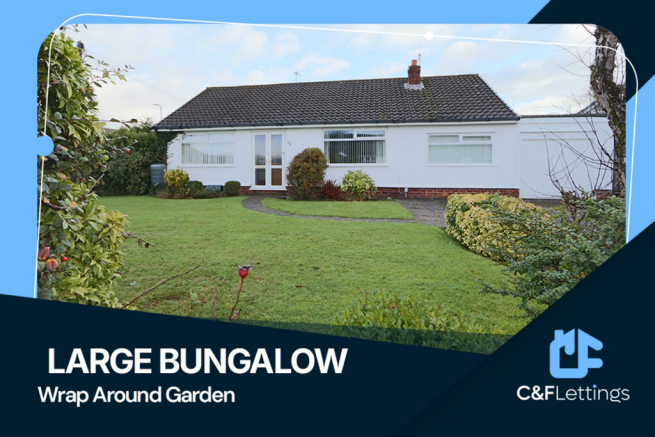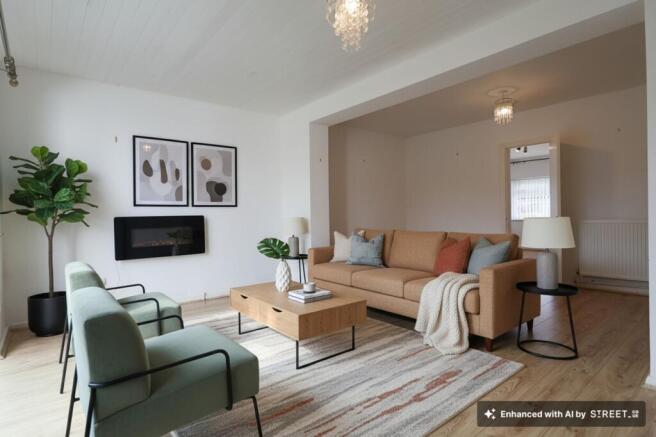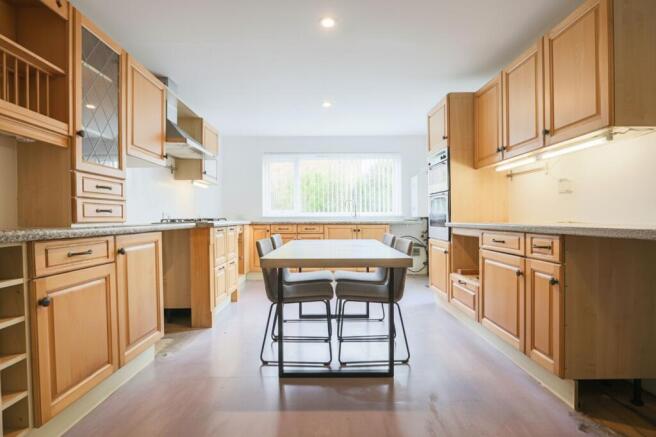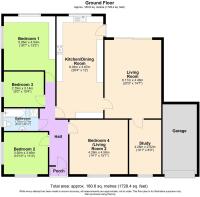Marina Road, Formby, L37

Letting details
- Let available date:
- Ask agent
- Deposit:
- £1,961A deposit provides security for a landlord against damage, or unpaid rent by a tenant.Read more about deposit in our glossary page.
- Min. Tenancy:
- 12 months How long the landlord offers to let the property for.Read more about tenancy length in our glossary page.
- Let type:
- Long term
- Furnish type:
- Unfurnished
- Council Tax:
- Ask agent
- PROPERTY TYPE
Detached Bungalow
- BEDROOMS
4
- BATHROOMS
1
- SIZE
1,722 sq ft
160 sq m
Key features
- Detached single-story bungalow
- Spacious gardens with lawn and patio
- Modern bathrooms with walk-in shower and bath-tub
- Expansive kitchen with double oven and ample storage
- Multiple reception rooms with fireplaces
- Generous natural light throughout
- Built-in storage solutions
- Private driveway and off-road parking
- Attached garage
- Direct garden access from living area
Description
The heart of the home is a generous, modern kitchen featuring extensive countertop space, built-in double ovens, a gas hob, and abundant storage within stylish wooden cabinetry. Large windows ensure the kitchen and adjacent rooms are bathed in natural light, while thoughtful built-in storage and shelving throughout the property make organisation effortless. The spacious bathroom is finished to a high standard, offering both a sleek walk-in shower and a separate bath-tub, complemented by heated towel rails and contemporary tiling. Outside, the bungalow boasts expansive gardens, including a well-kept lawn, patio area, garden arch, and a practical shed. Direct access from the main living areas to the garden creates seamless indoor-outdoor living, perfect for relaxing, entertaining, or family activities. This property combines thoughtful design, modern comforts, and abundant outdoor space, making it an exceptional choice for families or those seeking a peaceful retreat.
EPC Rating: D
Kitchen/Dining Room
3.67m x 8.03m
This spacious kitchen/dining room offers an impressive amount of worktop and storage space, with extensive cabinetry running along both sides of the room. A large window at the far end brings in plenty of natural light, giving the space a bright and welcoming feel.
There is ample room for a six-seater dining table, making it ideal for family meals or entertaining. The layout is highly practical, with generous counter space and dedicated areas to accommodate a large fridge, dishwasher, washing machine and tumble dryer.
A great, functional space that works perfectly for modern day-to-day living.
Living Room
4.46m x 6.17m
This large living room offers an impressive amount of space, ideal for both relaxing and entertaining. The room is beautifully bright, with sliding patio doors that open out onto the lovely rear garden, providing a great indoor–outdoor flow and plenty of natural light.
A modern electric fireplace creates a warm focal point, while the generous floor area allows for flexible furniture layouts and a comfortable, open feel.
Study
2.52m x 4.28m
This bright and well-proportioned room offers excellent versatility. Currently imagined as a study, it would work equally well as an additional living room, dining room, or a multipurpose space to suit your needs.
A large window brings in plenty of natural light, and the generous layout provides flexibility for a range of furniture arrangements or uses.
A valuable extra room that adds real practicality to the home.
Bedroom 1
4.04m x 5.05m
This generous double bedroom benefits from extensive built-in wardrobes and storage, offering excellent practicality and keeping the space feeling clean and uncluttered.
The room enjoys dual-aspect windows that draw in plenty of natural light and provide pleasant views over the garden, creating a bright and relaxing atmosphere throughout the day.
A spacious and well-appointed main bedroom with superb built-in storage and lovely outlooks.
Bedroom 2
3.46m x 3.3m
A bright and spacious double bedroom featuring dual windows that allow plenty of natural light to flow in and provide pleasant views over the surrounding area. The room offers a generous layout with ample space for a bed and additional furniture.
A versatile and welcoming bedroom suitable for use as a guest room, children’s room, or comfortable home office.
Bedroom 3
3.14m x 2.79m
A well-proportioned double bedroom offering plenty of space for bedroom furniture and a comfortable layout. A large window brings in lots of natural light and provides a pleasant outlook over the rear of the property.
A bright, practical second bedroom suitable for guests, children, or use as an additional home office.
Bedroom 4 / Living Room 2
4.59m x 4.28m
A spacious and versatile room that can be used either as a fourth bedroom or as a comfortable second lounge, depending on your needs. A large window allows plenty of natural light to brighten the space, and the generous proportions make it suitable for a wide range of furniture layouts.
A highly flexible room offering excellent additional living or sleeping space within the home.
Bathroom
2.71m x 1.77m
A well-presented family bathroom featuring both a bath and a separate shower, providing added convenience for busy households. The room includes a heated towel rail and a vanity cabinet, offering useful storage for toiletries and everyday essentials.
A practical, functional bathroom designed for comfortable day-to-day living.
Garage
A generous single garage with useful shelving and built-in storage, ideal for keeping tools, bikes, and household items neatly organised. A practical and convenient space offering plenty of room for parking or additional secure storage.
Garden
A generous and well-maintained rear garden, offering plenty of lawn space for families, outdoor dining, or simply enjoying the fresh air. The garden is bordered by mature shrubs and fencing, providing a good level of privacy. There is also a patio area ideal for seating or a BBQ setup, along with a useful garden shed for additional storage.
A spacious and versatile outdoor area that’s perfect for both relaxation and practical day-to-day use.
Parking - Driveway
Off road parking for 2 cars as well as ample street parking
- COUNCIL TAXA payment made to your local authority in order to pay for local services like schools, libraries, and refuse collection. The amount you pay depends on the value of the property.Read more about council Tax in our glossary page.
- Ask agent
- PARKINGDetails of how and where vehicles can be parked, and any associated costs.Read more about parking in our glossary page.
- Driveway
- GARDENA property has access to an outdoor space, which could be private or shared.
- Private garden
- ACCESSIBILITYHow a property has been adapted to meet the needs of vulnerable or disabled individuals.Read more about accessibility in our glossary page.
- Ask agent
Energy performance certificate - ask agent
Marina Road, Formby, L37
Add an important place to see how long it'd take to get there from our property listings.
__mins driving to your place
Notes
Staying secure when looking for property
Ensure you're up to date with our latest advice on how to avoid fraud or scams when looking for property online.
Visit our security centre to find out moreDisclaimer - Property reference fe667308-518d-4aac-9a59-04b5ebec0e2e. The information displayed about this property comprises a property advertisement. Rightmove.co.uk makes no warranty as to the accuracy or completeness of the advertisement or any linked or associated information, and Rightmove has no control over the content. This property advertisement does not constitute property particulars. The information is provided and maintained by C&F Lettings, Covering Southport. Please contact the selling agent or developer directly to obtain any information which may be available under the terms of The Energy Performance of Buildings (Certificates and Inspections) (England and Wales) Regulations 2007 or the Home Report if in relation to a residential property in Scotland.
*This is the average speed from the provider with the fastest broadband package available at this postcode. The average speed displayed is based on the download speeds of at least 50% of customers at peak time (8pm to 10pm). Fibre/cable services at the postcode are subject to availability and may differ between properties within a postcode. Speeds can be affected by a range of technical and environmental factors. The speed at the property may be lower than that listed above. You can check the estimated speed and confirm availability to a property prior to purchasing on the broadband provider's website. Providers may increase charges. The information is provided and maintained by Decision Technologies Limited. **This is indicative only and based on a 2-person household with multiple devices and simultaneous usage. Broadband performance is affected by multiple factors including number of occupants and devices, simultaneous usage, router range etc. For more information speak to your broadband provider.
Map data ©OpenStreetMap contributors.





