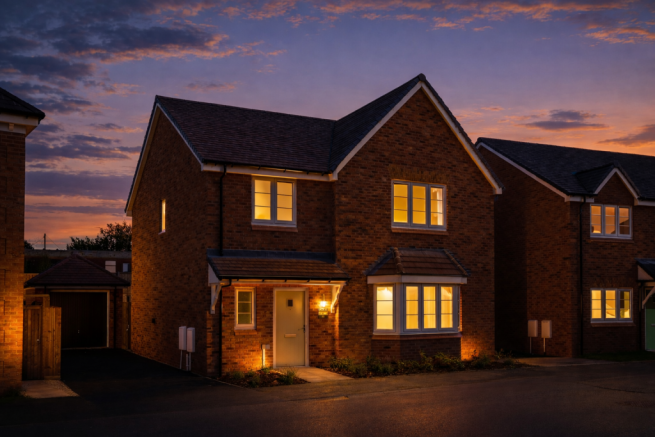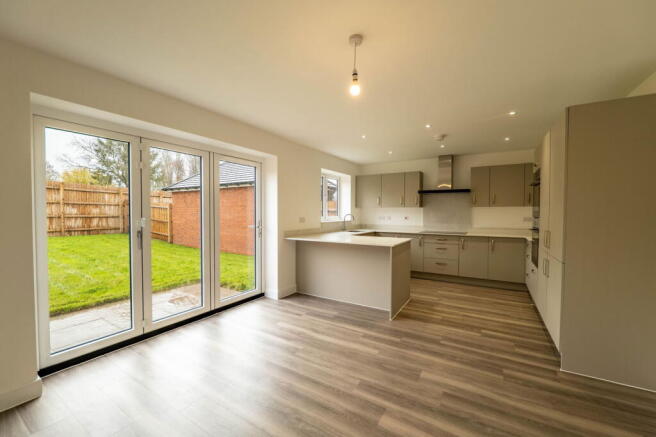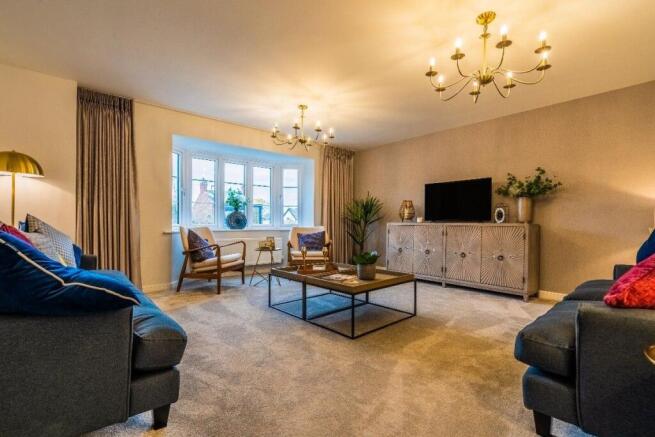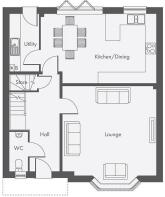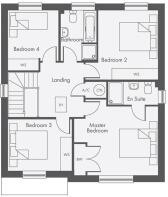4 bedroom detached house for sale
The Croft, Sedgemere Road, Market Bosworth, CV13 0AY

- PROPERTY TYPE
Detached
- BEDROOMS
4
- BATHROOMS
2
- SIZE
1,496 sq ft
139 sq m
- TENUREDescribes how you own a property. There are different types of tenure - freehold, leasehold, and commonhold.Read more about tenure in our glossary page.
Freehold
Key features
- Brand-new four-bedroom detached home
- Part Exchange available for a stress-free move
- £10,500 worth of extras included
- Spacious lounge with bay window to the front of the home
- Open-plan kitchen and dining area with bifold doors
- Master bedroom with built-in wardrobe and en-suite
- Family bathroom with separate bath and shower
- Utility room and cloakroom for convenience
- Private driveway, single garage, and turfed rear garden
- No onward chain – a must-view home in Market Bosworth
Description
Plot 25, The Croft – New Build Four-Bedroom Detached Home with Part Exchange Available and £10,500 Worth of Extras Included
Beautifully designed for modern family living, The Croft is a brand-new four-bedroom detached home offering elegant style, spacious interiors, and thoughtful details throughout. With its open-plan kitchen and dining area, luxurious master suite, and south-east facing garden, this home perfectly combines contemporary comfort with everyday practicality. Situated within the highly sought-after King Richard’s Wharf development in Market Bosworth, it comes complete with a garage, driveway, and the option of Part Exchange for a smooth, stress-free move.
Set within this picturesque development by Owl Homes, The Croft offers generous proportions and a high-quality specification throughout. As you enter, a welcoming hallway leads to a spacious lounge at the front of the home — an ideal space for relaxing with family or entertaining friends. To the rear, a bright and airy open-plan kitchen and dining area forms the heart of the home, featuring sleek quartz worktops, integrated Samsung appliances, and contemporary finishes. Wide bifold doors open onto the south-east facing garden, filling the space with natural light and creating a seamless connection between indoors and outdoors. A separate utility room and convenient cloakroom complete the ground floor.
Upstairs, the principal bedroom includes a built-in wardrobe and a stylish en-suite shower room, while three further bedrooms offer plenty of flexibility for family, guests, or home working. The beautifully appointed family bathroom features both a bath and separate shower, adding a touch of luxury to daily living.
Externally, the home benefits from a private driveway, single garage, and a turfed rear garden.
Every new home by Owl Homes also comes with a two-year builder’s warranty and a ten-year NHBC warranty, ensuring complete peace of mind.
Nestled on the edge of the historic market town of Market Bosworth, King Richard’s Wharf offers the perfect balance of countryside charm and modern convenience. Market Bosworth is renowned for its cobbled market square, Tudor-style buildings, and friendly community, with a fantastic range of local amenities including independent shops, cafés, a Co-op, pharmacy, medical centre, and schools. For those who enjoy the outdoors, the beautiful Market Bosworth Country Park offers over 80 acres of green space, a lake, and scenic walking trails.
Excellent transport links make commuting and travel simple, with the M1, M69 and M45 all within easy reach, and Nuneaton railway station just a short drive away offering direct connections to Leicester, Birmingham, and beyond. Both East Midlands and Birmingham Airports are also less than 30 miles away.
With £10,500 worth of extras already included and Part Exchange available, The Croft combines comfort, quality, and style in one exceptional home.
This exceptional home is a must-view and comes with no onward chain — to find out more or arrange a private viewing, please get in touch today.
Annual Management Charge : £270
Tenure: Freehold
Agent's Note
These particulars, whilst believed to be accurate, are set out as a general outline only for guidance and do not constitute any part of an offer or contract. Details are given without any responsibility, and any intending purchasers, lessees, or third parties should not rely on them as statements of fact but must satisfy themselves by inspection or otherwise as to their accuracy. All photographs, measurements (width x length), floor plans, and distances referred to are given as a guide only and should not be relied upon for the purchase of carpets or any other fixtures or fittings. No services or appliances have been tested and will not be tested. Lease details, service charges, and ground rent are given as a guide only and should be checked and confirmed by your solicitor prior to the exchange of contracts. No staff member has the authority to make or give any representation or warranty in respect of the property. We retain the copyright.
Disclaimer: The details provided about this property have not been verified by the owner. Interested parties should conduct their own due diligence and confirm all information independently before making any decisions.
Please note that some of the images used in this property listing may have been digitally enhanced and may include virtual furniture, decor, and other visual effects for illustrative purposes only. Images shown are also of the same house type on previous developments. These enhancements are intended to demonstrate the potential of the space and may not reflect the property and gardens current condition or furnishings. Prospective buyers are advised to arrange a physical viewing to fully appreciate the property as it is currently presented.
- COUNCIL TAXA payment made to your local authority in order to pay for local services like schools, libraries, and refuse collection. The amount you pay depends on the value of the property.Read more about council Tax in our glossary page.
- Ask agent
- PARKINGDetails of how and where vehicles can be parked, and any associated costs.Read more about parking in our glossary page.
- Garage
- GARDENA property has access to an outdoor space, which could be private or shared.
- Private garden
- ACCESSIBILITYHow a property has been adapted to meet the needs of vulnerable or disabled individuals.Read more about accessibility in our glossary page.
- Ask agent
Energy performance certificate - ask agent
The Croft, Sedgemere Road, Market Bosworth, CV13 0AY
Add an important place to see how long it'd take to get there from our property listings.
__mins driving to your place
Get an instant, personalised result:
- Show sellers you’re serious
- Secure viewings faster with agents
- No impact on your credit score
Your mortgage
Notes
Staying secure when looking for property
Ensure you're up to date with our latest advice on how to avoid fraud or scams when looking for property online.
Visit our security centre to find out moreDisclaimer - Property reference S1502493. The information displayed about this property comprises a property advertisement. Rightmove.co.uk makes no warranty as to the accuracy or completeness of the advertisement or any linked or associated information, and Rightmove has no control over the content. This property advertisement does not constitute property particulars. The information is provided and maintained by Riva Lily, Powered by eXp, Rothley. Please contact the selling agent or developer directly to obtain any information which may be available under the terms of The Energy Performance of Buildings (Certificates and Inspections) (England and Wales) Regulations 2007 or the Home Report if in relation to a residential property in Scotland.
*This is the average speed from the provider with the fastest broadband package available at this postcode. The average speed displayed is based on the download speeds of at least 50% of customers at peak time (8pm to 10pm). Fibre/cable services at the postcode are subject to availability and may differ between properties within a postcode. Speeds can be affected by a range of technical and environmental factors. The speed at the property may be lower than that listed above. You can check the estimated speed and confirm availability to a property prior to purchasing on the broadband provider's website. Providers may increase charges. The information is provided and maintained by Decision Technologies Limited. **This is indicative only and based on a 2-person household with multiple devices and simultaneous usage. Broadband performance is affected by multiple factors including number of occupants and devices, simultaneous usage, router range etc. For more information speak to your broadband provider.
Map data ©OpenStreetMap contributors.
