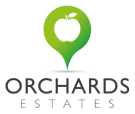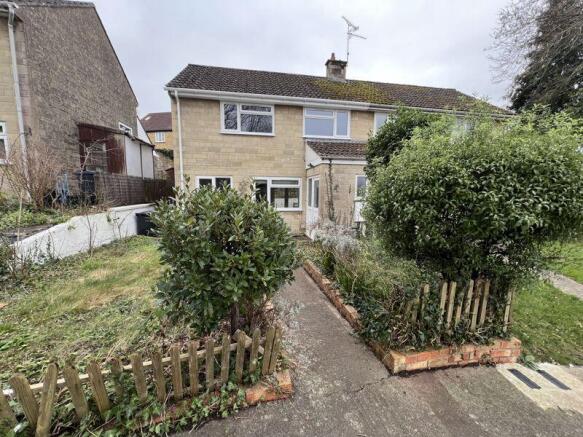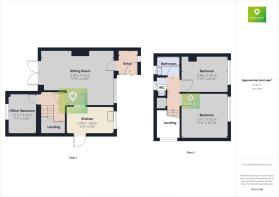Prigg Lane, South Petherton

Letting details
- Let available date:
- Now
- Deposit:
- £1,269A deposit provides security for a landlord against damage, or unpaid rent by a tenant.Read more about deposit in our glossary page.
- Min. Tenancy:
- Ask agent How long the landlord offers to let the property for.Read more about tenancy length in our glossary page.
- Let type:
- Long term
- Furnish type:
- Unfurnished
- Council Tax:
- Ask agent
- PROPERTY TYPE
Semi-Detached
- BEDROOMS
3
- BATHROOMS
1
- SIZE
Ask agent
Key features
- Semi Detached Family Home
- Three Bedrooms
- Modern Fitted Kitchen
- Spacious Living/Dining Room
- Family Bathrooms
- Gardens to Front and Rear
- Easy Walking Distance of Local Amenities
- Highly Sought After Location
Description
Entrance Porch
6' 1'' x 5' 0'' (1.854m x 1.528m)
Double glazed door to side with window panel, front aspect double glazed window, vinyl flooring and door to living room.
Living/Dining Room
17' 10'' x 13' 6'' (5.445m x 4.113m)
Front aspect double glazed window, laid to carpet, two radiators and double glazed French doors to garden.
Inner Hall
Stairs to first floor, laid to carpet, under stairs cupboard and radiator.
Kitchen
10' 10'' x 6' 4'' (3.301m x 1.942m)
Front aspect double glazed window, fitted kitchen comprising a range of wall and base units with worktops over, single bowl sink, space for cooker with extractor over, space and plumbing for washing machine, space for fridge/freezer, tiled flooring, tiled splash backs, radiator and double glazed door to side.
Bedroom Three/Study
10' 3'' x 7' 2'' (3.129m x 2.185m)
Rear aspect double glazed window, laid to carpet and radiator.
Stairs and Landing
Side aspect double glazed window, airing cupboard housing boiler, laid to carpet and access to loft.
Bedroom POne
11' 7'' x 11' 0'' (3.526m x 3.345m)
Rear aspect double glazed window, laid to carpet and radiator.
Bedroom Two
11' 6'' x 8' 11'' (3.512m x 2.724m)
Rear aspect double glazed window, built in shelving, laid to carpet and radiator.
Bathroom
6' 6'' x 4' 9'' (1.991m x 1.456m)
Front aspect double glazed window, bath with shower over, pedestal wash hand basin, fully tiled walls and radiator.
WC
Front aspect double glazed window and WC.
Front Garden
Pathway to front door with lawn to both sides, planted borders and gated access to side.
Rear Garden
Initial patio area with steps up to a raised area of artificial lawn and shed, enclosed by fencing and gated access to side.
AGENTS NOTE
We have a simple goal to provide you with an exceptional level of service, combining good old fashioned values with cutting edge marketing for your home. We are passionate about the local area and are always looking for ways to support our local community. Covering Yeovil, Sherborne, Crewkerne, Martock, South Petherton, Chard and Ilminster, along with surrounding towns and villages. We offer a full range of services including Sales, Lettings, Independent Financial Advice and Conveyancing. In fact everything that you could need to help you move.
Brochures
Property BrochureFull Details- COUNCIL TAXA payment made to your local authority in order to pay for local services like schools, libraries, and refuse collection. The amount you pay depends on the value of the property.Read more about council Tax in our glossary page.
- Band: B
- PARKINGDetails of how and where vehicles can be parked, and any associated costs.Read more about parking in our glossary page.
- Ask agent
- GARDENA property has access to an outdoor space, which could be private or shared.
- Yes
- ACCESSIBILITYHow a property has been adapted to meet the needs of vulnerable or disabled individuals.Read more about accessibility in our glossary page.
- Ask agent
Prigg Lane, South Petherton
Add an important place to see how long it'd take to get there from our property listings.
__mins driving to your place

Notes
Staying secure when looking for property
Ensure you're up to date with our latest advice on how to avoid fraud or scams when looking for property online.
Visit our security centre to find out moreDisclaimer - Property reference 11553326. The information displayed about this property comprises a property advertisement. Rightmove.co.uk makes no warranty as to the accuracy or completeness of the advertisement or any linked or associated information, and Rightmove has no control over the content. This property advertisement does not constitute property particulars. The information is provided and maintained by Orchards Estates, Stoke-Sub-Hamdon. Please contact the selling agent or developer directly to obtain any information which may be available under the terms of The Energy Performance of Buildings (Certificates and Inspections) (England and Wales) Regulations 2007 or the Home Report if in relation to a residential property in Scotland.
*This is the average speed from the provider with the fastest broadband package available at this postcode. The average speed displayed is based on the download speeds of at least 50% of customers at peak time (8pm to 10pm). Fibre/cable services at the postcode are subject to availability and may differ between properties within a postcode. Speeds can be affected by a range of technical and environmental factors. The speed at the property may be lower than that listed above. You can check the estimated speed and confirm availability to a property prior to purchasing on the broadband provider's website. Providers may increase charges. The information is provided and maintained by Decision Technologies Limited. **This is indicative only and based on a 2-person household with multiple devices and simultaneous usage. Broadband performance is affected by multiple factors including number of occupants and devices, simultaneous usage, router range etc. For more information speak to your broadband provider.
Map data ©OpenStreetMap contributors.




