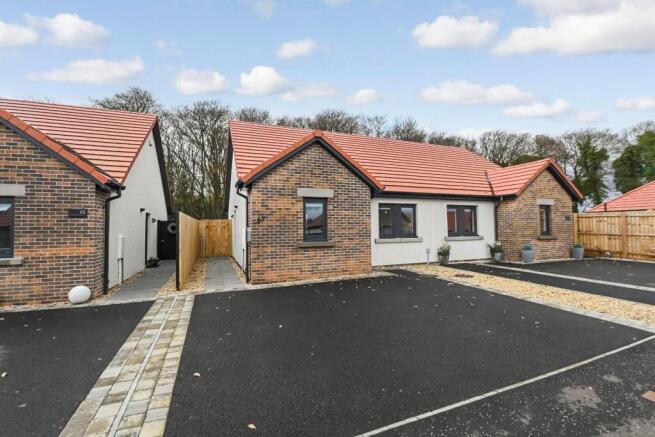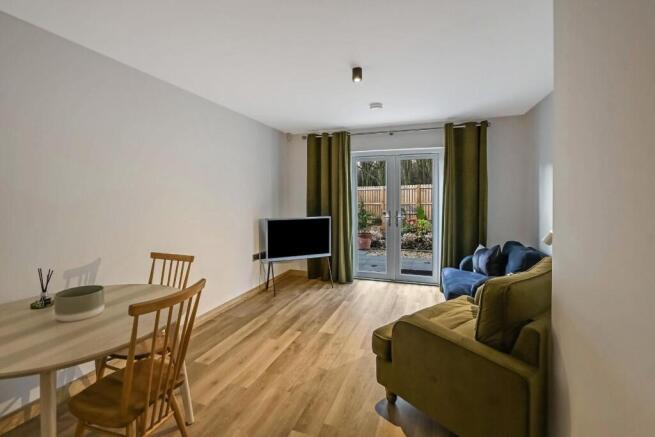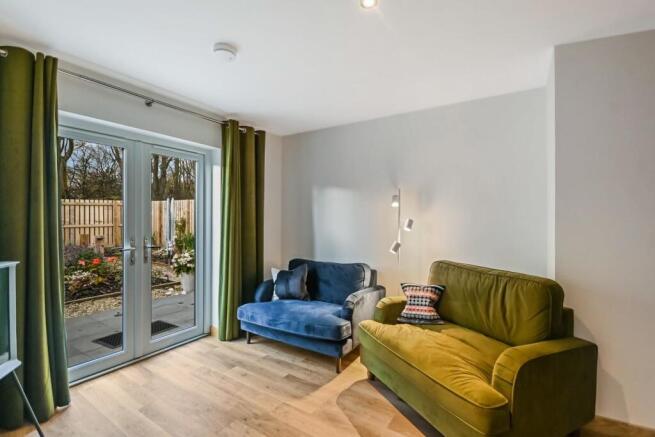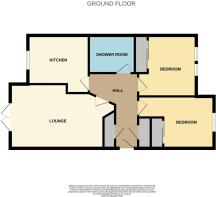Chemiss Crescent, East Wemyss, Kirkcaldy

- PROPERTY TYPE
Semi-Detached Bungalow
- BEDROOMS
2
- BATHROOMS
1
- SIZE
Ask agent
- TENUREDescribes how you own a property. There are different types of tenure - freehold, leasehold, and commonhold.Read more about tenure in our glossary page.
Freehold
Key features
- Stunning Semi Detached Bungalow in Castle Gait, East Wemyss
- Home Report Value Of £200,000
- Lounge With French Doors
- Modern German Kitchen With Appliances
- Two Double Bedrooms
- Shower Room
- PV Solar Panels, Gas Central Heating & Double Glazing
- Driveway To Front & Beautiful Rear Garden
- Council Tax Band D
- EER Band B
Description
East Wemyss is a popular and picturesque coastal village, perfectly positioned on the northern shore of the Firth of Forth. It provides the rare blend of tranquil seaside living with a strong, active community atmosphere, making it a highly desirable place to call home. Living here means having the Fife Coastal Path on your doorstep, offering endless opportunities for walking and exploring the beautiful coastline, while also benefiting from the rich local history visible in the famous Wemyss Caves and the ruins of MacDuff Castle nearby. The village maintains essential local amenities, including convenience stores, a primary school and community facilities, ensuring your daily needs are easily met. For commuters or those seeking wider facilities, the location offers excellent connectivity; the nearby town of Kirkcaldy is only a short drive away, providing extensive shopping, leisure options and a mainline railway station for fast, direct links.
Welcome to “The Nina”, your immaculate coastal retreat in the popular Castle Gait development, East Wemyss. Rarely does an opportunity arise to secure a home that perfectly blends modern convenience with a peaceful, sought-after location. "The Nina" is an immaculately presented, semi-detached bungalow built by Easy Living Developments in 2024, offering a sophisticated design for comfort and accessibility. The pristine "as new" internal accommodation comprises a welcoming entrance hall, a bright lounge, a highly functional fitted modern kitchen, two double bedrooms (both benefiting from built-in fitted wardrobes) and a contemporary shower room. This home provides modern comfort and efficiency with PV solar panels, gas central heating and is fully double glazed. Externally, the property boasts a driveway with electric car charger point and an easily maintained enclosed rear garden, backing onto woodland. This property is truly ready to move into, offering a tranquil lifestyle in a highly desirable setting.
East Wemyss is a popular and picturesque coastal village, perfectly positioned on the northern shore of the Firth of Forth. It provides the rare blend of tranquil seaside living with a strong, active community atmosphere, making it a highly desirable place to call home. Living here means having the Fife Coastal Path on your doorstep, offering endless opportunities for walking and exploring the beautiful coastline, while also benefiting from the rich local history visible in the famous Wemyss Caves and the ruins of MacDuff Castle nearby. The village maintains essential local amenities, including convenience stores, a primary school and community facilities, ensuring your daily needs are easily met. For commuters or those seeking wider facilities, the location offers excellent connectivity; the nearby town of Kirkcaldy is only a short drive away, providing extensive shopping, leisure options and a mainline railway station for fast, direct links to Edinburgh and Dundee, with quick access to the A92 trunk road also readily available.
Viewing by appointment only!
Entry -
Entrance Hallway - A welcoming and bright entrance, providing access to all primary rooms. The hall sets the tone for the property's immaculate presentation and contemporary finish. Storage is provided by two good sized cupboards, one which also houses the combi boiler. Loft hatch access.
Lounge - 3.43m x 4.29m (11'3 x 14'1) - The heart of the home, this beautifully proportioned room offers a comfortable and stylish space for relaxation and entertaining. French doors leading to the rear garden, ensures the room is flooded with natural light, complementing the neutral décor.
Kitchen - 2.46m x 3.07m (8'1 x 10'1) - A truly modern and highly functional space designed for the enthusiastic cook. Featuring a range of sleek, German contemporary cabinetry, high-quality fitted appliances and ample work surface area. Integral appliances include Neff induction hob, oven, microwave, extractor, dishwasher and fridge/freezer, plus Hotpoint washer/drier. The design ensures efficiency and offers a pleasant, bright outlook to the rear garden.
Bedroom - 3.12m x 2.77m (10'3 x 9'1) - Spacious front facing and well-proportioned double bedroom, benefiting from modern fitted wardrobes offering a multitude of hanging and storage options.
Bedroom - 2.77m x 2.79m (9'1" x 9'1") - Another generous double bedroom to the front of the property, featuring attractive, modern fitted wardrobes, maximizing floor space and providing good storage options.
Shower Room - A contemporary and highly specified room featuring a modern suite, including a walk-in shower enclosure with twin head shower, toilet and wash hand basin with storage below. Finished off with elegant Porcelanosa tiling and stylish fixtures. Maintained in pristine, spotless condition.
Gas Central Heating - Gas central heating throughout the property with combi boiler.
Double Glazing - Double glazing to all windows and door panes.
Solar Pv Panels - The property benefits from roof PV panels, converting sunlight into electricity, to reduce energy bills, and lower carbon emissions.
Driveway - Convenient and practical "Carpave" driveway to the front of the property, edged by mono bloc with electric car charging point, offering the bonus of hassle free, side by side vehicle parking.
Gardens - The front garden consists of the "Carpave" driveway with mono bloc sections, providing space for vehicles. The beautiful enclosed rear garden with its woodland backdrop is easily maintained with decorative chipped sections, a decked patio area and provides a pleasing and relaxing outdoor haven. Outside water tap and double covered electrical garden sockets.
Factor Fee - The garden areas on the Castle Gait development are managed at a cost of approximately £80 a year.
Brochures
Chemiss Crescent, East Wemyss, KirkcaldyBrochure- COUNCIL TAXA payment made to your local authority in order to pay for local services like schools, libraries, and refuse collection. The amount you pay depends on the value of the property.Read more about council Tax in our glossary page.
- Band: D
- PARKINGDetails of how and where vehicles can be parked, and any associated costs.Read more about parking in our glossary page.
- Driveway
- GARDENA property has access to an outdoor space, which could be private or shared.
- Yes
- ACCESSIBILITYHow a property has been adapted to meet the needs of vulnerable or disabled individuals.Read more about accessibility in our glossary page.
- Ask agent
Chemiss Crescent, East Wemyss, Kirkcaldy
Add an important place to see how long it'd take to get there from our property listings.
__mins driving to your place
Get an instant, personalised result:
- Show sellers you’re serious
- Secure viewings faster with agents
- No impact on your credit score
Your mortgage
Notes
Staying secure when looking for property
Ensure you're up to date with our latest advice on how to avoid fraud or scams when looking for property online.
Visit our security centre to find out moreDisclaimer - Property reference 34305777. The information displayed about this property comprises a property advertisement. Rightmove.co.uk makes no warranty as to the accuracy or completeness of the advertisement or any linked or associated information, and Rightmove has no control over the content. This property advertisement does not constitute property particulars. The information is provided and maintained by Innes Johnston LLP, Glenrothes. Please contact the selling agent or developer directly to obtain any information which may be available under the terms of The Energy Performance of Buildings (Certificates and Inspections) (England and Wales) Regulations 2007 or the Home Report if in relation to a residential property in Scotland.
*This is the average speed from the provider with the fastest broadband package available at this postcode. The average speed displayed is based on the download speeds of at least 50% of customers at peak time (8pm to 10pm). Fibre/cable services at the postcode are subject to availability and may differ between properties within a postcode. Speeds can be affected by a range of technical and environmental factors. The speed at the property may be lower than that listed above. You can check the estimated speed and confirm availability to a property prior to purchasing on the broadband provider's website. Providers may increase charges. The information is provided and maintained by Decision Technologies Limited. **This is indicative only and based on a 2-person household with multiple devices and simultaneous usage. Broadband performance is affected by multiple factors including number of occupants and devices, simultaneous usage, router range etc. For more information speak to your broadband provider.
Map data ©OpenStreetMap contributors.




