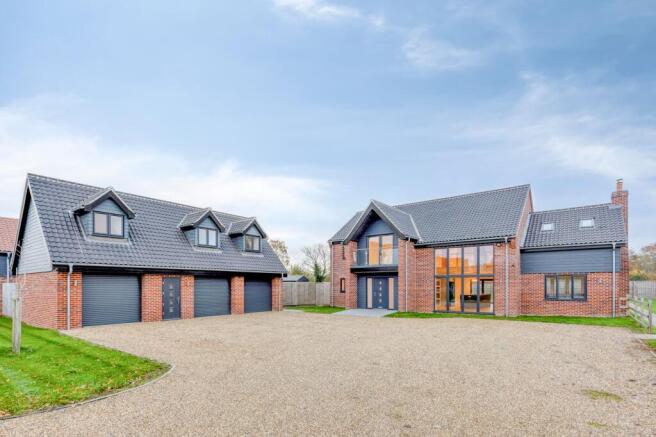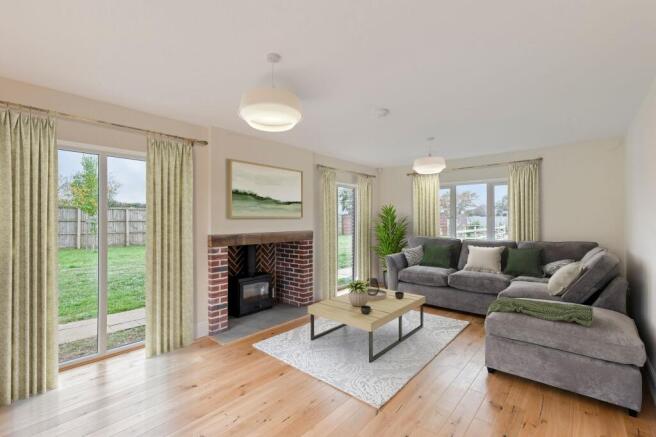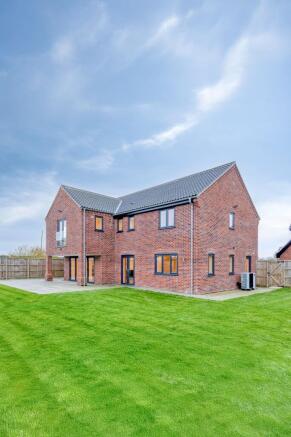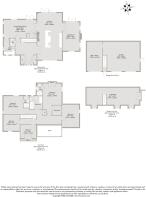
5 bedroom detached house for sale
Modern Five Bedroom Home in Beeston

- PROPERTY TYPE
Detached
- BEDROOMS
5
- BATHROOMS
3
- SIZE
2,752 sq ft
256 sq m
- TENUREDescribes how you own a property. There are different types of tenure - freehold, leasehold, and commonhold.Read more about tenure in our glossary page.
Freehold
Key features
- GUIDE PRICE £850,000 - £900,000
- Built in 2023 with Accommodation over 2,800 Sq Ft
- Approximately 0.83 Acre Private Plot
- Triple Garage with Potential Annexe or Office Space Above
- Open-Plan Kitchen/Dining/Family Area
- Two Reception Rooms
- Five Double Bedrooms
- Three Bathrooms, Two of which are En-Suite
- Underfloor Heating to Ground Floor
- Utility Room and Ground Floor WC
Description
GUIDE PRICE £850,000 - £900,000
Located in the heart of the rural Norfolk village of Beeston, 2 Hampton Close is a contemporary detached home offering over 2,800 square feet designed with modern family life in mind. Completed in 2023, the property combines spacious open-plan living with flexible rooms that adapt to a variety of needs and lifestyles.
The generous 0.83-acre plot creates a sense of space and privacy while allowing for landscaped gardens, outdoor entertaining, and potential future development. A substantial triple garage has a full first-floor level above - a highly versatile area which could be used as a home office, studio, or converted into an independent annexe, subject to planning permission.
The main house blends a practical internal layout with quality finishes throughout. At its centre lies a large open-plan kitchen, dining, and family space that forms the social hub of the home. The design maximises natural light, with doors to the rear garden to create a seamless connection between indoor and outdoor areas. This central space offers room for relaxed gatherings, informal dining, and day-to-day activity.
Two additional reception rooms, provide flexibility for different uses - whether as a formal sitting room, playroom, or workspace. The ground floor also includes a utility room, WC, and generous storage. Underfloor heating runs throughout the ground level, providing consistent warmth and comfort.
Upstairs are five well-proportioned bedrooms. The principal bedroom includes a private en-suite and a balcony overlooking the grounds, while a second bedroom also benefits from its own en-suite. A well-appointed family bathroom is designed to the same high standard.
The scale of the plot offers multiple possibilities for outdoor living. The garden provides scope for landscaping, recreation, and seating areas, while retaining a sense of openness and privacy. The triple garage sits adjacent to the main house and provides substantial storage and parking capacity, with internal stairs leading to the first-floor loft/annexe space. This additional floor provides approximately 457 sq ft of further accommodation potential, ideal for working from home, a studio, or a self-contained guest suite (subject to the necessary permissions).
Built to modern standards with a focus on energy efficiency, the property includes double glazing, underfloor heating to the ground floor, and quality fixtures throughout. The thoughtful design and neutral finishes allow a new owner to move straight in and personalise the space as desired.
2 Hampton Close is offered with no onward chain, providing an opportunity for immediate occupation. Situated in Beeston - a well-regarded Norfolk village surrounded by countryside - the home benefits from a peaceful rural setting while remaining conveniently connected to nearby market towns. Dereham and Swaffham are both within easy reach, offering a range of services, schools, and amenities, while King’s Lynn and Norwich can be accessed via main road routes for broader shopping, leisure, and transport links.
This property represents an excellent opportunity to acquire a newly built, energy-efficient family home with extensive accommodation, flexible layout, and substantial outdoor space. Designed for modern living and located in a village setting, 2 Hampton Close combines practicality, comfort, and potential - a home ready for its next chapter.
BEESTON
Beeston is a conveniently situated small village, close to the A47, but set back far enough for a quiet location. Its close proximity to the A47 gives easy access to Dereham, Norwich and Swaffham and Fakenham. There are rail links to London and Cambridge from Downham Market which is 23 miles away, and an airport in Norwich which is 24 miles away. Beeston has a pleasant community and a useful village store and pub which is owned and run by the community. There is also small primary school.
Named as one of the best places to live in 2021, Norwich lies approximately 20 miles from the coast at the confluence of the River Yare and the River Wensum, the latter still bending its way through the heart of the city.
Swaffham is a thriving and historic market town with an extensive range of local amenities including a Waitrose, Tesco, Asda, further shops, pubs and restaurants, three doctors surgeries and primary, secondary and higher schools together with a variety of leisure and sports activities including an excellent Golf Club. The town has an extremely popular Saturday market and many interesting historic buildings including the parish church and ‘The Buttercross’.
SERVICES CONNECTED
Mains electricity, water and drainage. Air source heating.
COUNCIL TAX
Band F.
ENERGY EFFICIENCY RATING
B. Ref:- 0871-0044-6392-1687-6204
To retrieve the Energy Performance Certificate for this property please visit and enter in the reference number above. Alternatively, the full certificate can be obtained through Sowerbys.
TENURE
Freehold.
LOCATION
What3words: ///zipped.bathtubs.shatters
AGENT’S NOTE
Some internal images have been virtually staged.
WEBSITE TAGS
village-spirit
bloom-blossom
family-life
work-and-grow
EPC Rating: B
Parking - Garage
Parking - Driveway
Brochures
Property Brochure- COUNCIL TAXA payment made to your local authority in order to pay for local services like schools, libraries, and refuse collection. The amount you pay depends on the value of the property.Read more about council Tax in our glossary page.
- Band: F
- PARKINGDetails of how and where vehicles can be parked, and any associated costs.Read more about parking in our glossary page.
- Garage,Driveway
- GARDENA property has access to an outdoor space, which could be private or shared.
- Private garden
- ACCESSIBILITYHow a property has been adapted to meet the needs of vulnerable or disabled individuals.Read more about accessibility in our glossary page.
- Ask agent
Modern Five Bedroom Home in Beeston
Add an important place to see how long it'd take to get there from our property listings.
__mins driving to your place
Get an instant, personalised result:
- Show sellers you’re serious
- Secure viewings faster with agents
- No impact on your credit score
Your mortgage
Notes
Staying secure when looking for property
Ensure you're up to date with our latest advice on how to avoid fraud or scams when looking for property online.
Visit our security centre to find out moreDisclaimer - Property reference ea6c11be-85f7-42f9-a263-7db56d0228b3. The information displayed about this property comprises a property advertisement. Rightmove.co.uk makes no warranty as to the accuracy or completeness of the advertisement or any linked or associated information, and Rightmove has no control over the content. This property advertisement does not constitute property particulars. The information is provided and maintained by Sowerbys, Dereham. Please contact the selling agent or developer directly to obtain any information which may be available under the terms of The Energy Performance of Buildings (Certificates and Inspections) (England and Wales) Regulations 2007 or the Home Report if in relation to a residential property in Scotland.
*This is the average speed from the provider with the fastest broadband package available at this postcode. The average speed displayed is based on the download speeds of at least 50% of customers at peak time (8pm to 10pm). Fibre/cable services at the postcode are subject to availability and may differ between properties within a postcode. Speeds can be affected by a range of technical and environmental factors. The speed at the property may be lower than that listed above. You can check the estimated speed and confirm availability to a property prior to purchasing on the broadband provider's website. Providers may increase charges. The information is provided and maintained by Decision Technologies Limited. **This is indicative only and based on a 2-person household with multiple devices and simultaneous usage. Broadband performance is affected by multiple factors including number of occupants and devices, simultaneous usage, router range etc. For more information speak to your broadband provider.
Map data ©OpenStreetMap contributors.








