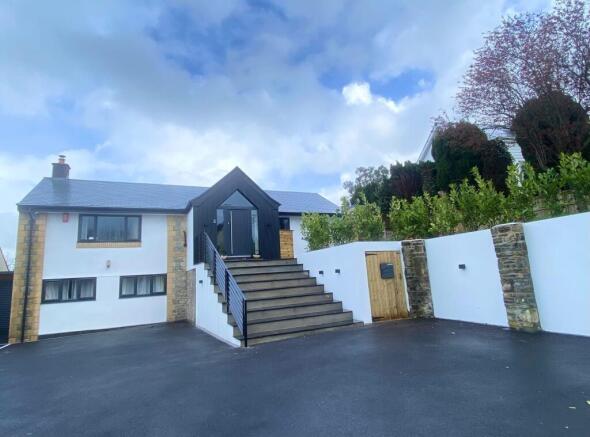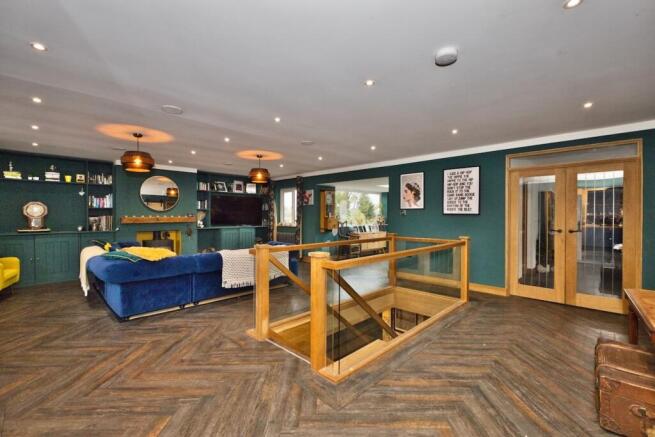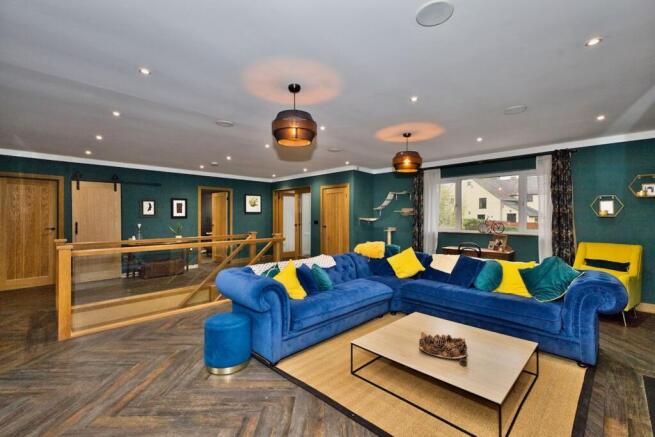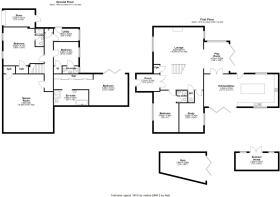Billings Hill, Wedmore, BS28

- PROPERTY TYPE
Detached
- BEDROOMS
4
- BATHROOMS
5
- SIZE
1,367 sq ft
127 sq m
- TENUREDescribes how you own a property. There are different types of tenure - freehold, leasehold, and commonhold.Read more about tenure in our glossary page.
Freehold
Key features
- 12 Solar panels, large battery system and EV car charger for the use of clean, renewable energy.
- Large driveway suitable for five vehicles.
- Four contemporary large double bedrooms each with en-suites for convenience
- Large open plan kitchen diner with a stunning, long middle island for hosting with sufficient natural lighting acting as the hub of the property.
- Spacious reception area with an inviting feel and spectacular village views that hosts a light and airy space with Bifolding doors.
- The downstairs boasts under floor heating throughout.
- On exiting the kitchen via another set of Bifolding doors, the property has an advantage of a summer house and a gymnasium.
- Overall, this property offers a large contemporary feel of both home and luxury that has recently been renovated to an impeccable standard hosting several idillic features both inside and out.
Description
Situated in the heart of Wedmore, Hillside is a tranquil and beautifully presented contemporary home offering luxury living within one of Somerset’s most sought-after villages. This exceptional four-bedroom property, each bedroom with its own en-suite, combines immaculate design, versatile living spaces and breath taking views, all just a short walk from Wedmore’s excellent range of amenities.
Exterior & Approach
Set back in an elevated position, the property enjoys outstanding kerb appeal. A generous driveway provides parking for up to five vehicles, complete with an EV charger, 12 solar panels and a large battery storage system. High-quality CCTV provides additional peace of mind. Grand steps lead up to the main entrance, creating an impressive first impression.
First Floor Living
Upon entering, you are welcomed into a stunning open-plan living space designed for both style and comfort. The reception and dining area flow seamlessly into the beautifully appointed kitchen, filled with natural light and featuring bi-folding doors opening onto the garden’s elevated decking. This level also offers a spacious double bedroom with en-suite, a spacious home office, as well as a separate WC.
Ground Floor Accommodation
Descending to the ground floor, you’ll find three further bedrooms, all finished to an exceptional standard with en-suite bathrooms. The master suite is particularly special, offering striking built-in mirrored wardrobes, abundant natural light and large bi-folding doors framing the garden views—perfect to wake up to each morning. Its unique en-suite is completed to a superb quality.
This floor also includes a practical utility room and access to the garden.
Entertainment & Additional Spaces
A standout feature of Hillside is the large function room—a highly versatile space ideal as a games room, home cinema, studio or entertainment suite. It truly needs to be seen to be appreciated.
Outside, the tiered garden provides attractive and adaptable areas for outdoor dining, relaxation and play. The property further benefits from a summerhouse and a dedicated gym, adding even more flexibility for the new owners.
Summary
Homes finished to this level of quality, in such a prime location within Wedmore, are exceptionally rare. Hillside offers modern luxury, thoughtful design and outstanding village living. Early viewing is strongly recommended.
EPC Rating: C
Lounge
A large, contemporary lounge that offers an expansive space that emphasizes both functional and atmospheric lighting, assisting in the ability to visual openness and flow of the area.
Reception room
spacious yet warming reception area, offering lustrous lighting and scenic views.
Kitchen/Diner
The kitchen is a vision of sleek, minimalistic yet bold elegance, defined by its expansive open-plan layout and abundance of natural light with a striking, long central island perfect for a simple prep area or a casual dining space proving it to be both functional, yet welcoming for hosting.
Master bedroom with On suite
A Luxury master bedroom with the en-suite bathroom that is directly connected and features a seamless flow in design and materials.
its a design of luxury experience, that emphasises a spacious, quiet and private space that blends comfort and elegance in a high-quality design to create a personal haven.
Secondary bedroom.
A generous sized secondary bedroom that offers a relaxed and modern feel with a connected en-suite for suitable convenience.
Multifunction room
A dedicated space, in-house that is specifically designed for hosting, entertainment and or recreational activities that offers an inviting ambient space.
Garden
A large fenced outdoor garden which offers both grassed a patioed areas with access from two areas of the property.
- COUNCIL TAXA payment made to your local authority in order to pay for local services like schools, libraries, and refuse collection. The amount you pay depends on the value of the property.Read more about council Tax in our glossary page.
- Band: F
- PARKINGDetails of how and where vehicles can be parked, and any associated costs.Read more about parking in our glossary page.
- Yes
- GARDENA property has access to an outdoor space, which could be private or shared.
- Yes
- ACCESSIBILITYHow a property has been adapted to meet the needs of vulnerable or disabled individuals.Read more about accessibility in our glossary page.
- Ask agent
Energy performance certificate - ask agent
Billings Hill, Wedmore, BS28
Add an important place to see how long it'd take to get there from our property listings.
__mins driving to your place
Get an instant, personalised result:
- Show sellers you’re serious
- Secure viewings faster with agents
- No impact on your credit score
Your mortgage
Notes
Staying secure when looking for property
Ensure you're up to date with our latest advice on how to avoid fraud or scams when looking for property online.
Visit our security centre to find out moreDisclaimer - Property reference 3206b718-79ef-4445-af81-4bf47c3647d5. The information displayed about this property comprises a property advertisement. Rightmove.co.uk makes no warranty as to the accuracy or completeness of the advertisement or any linked or associated information, and Rightmove has no control over the content. This property advertisement does not constitute property particulars. The information is provided and maintained by CB Real Estate, Covering Wedmore. Please contact the selling agent or developer directly to obtain any information which may be available under the terms of The Energy Performance of Buildings (Certificates and Inspections) (England and Wales) Regulations 2007 or the Home Report if in relation to a residential property in Scotland.
*This is the average speed from the provider with the fastest broadband package available at this postcode. The average speed displayed is based on the download speeds of at least 50% of customers at peak time (8pm to 10pm). Fibre/cable services at the postcode are subject to availability and may differ between properties within a postcode. Speeds can be affected by a range of technical and environmental factors. The speed at the property may be lower than that listed above. You can check the estimated speed and confirm availability to a property prior to purchasing on the broadband provider's website. Providers may increase charges. The information is provided and maintained by Decision Technologies Limited. **This is indicative only and based on a 2-person household with multiple devices and simultaneous usage. Broadband performance is affected by multiple factors including number of occupants and devices, simultaneous usage, router range etc. For more information speak to your broadband provider.
Map data ©OpenStreetMap contributors.





