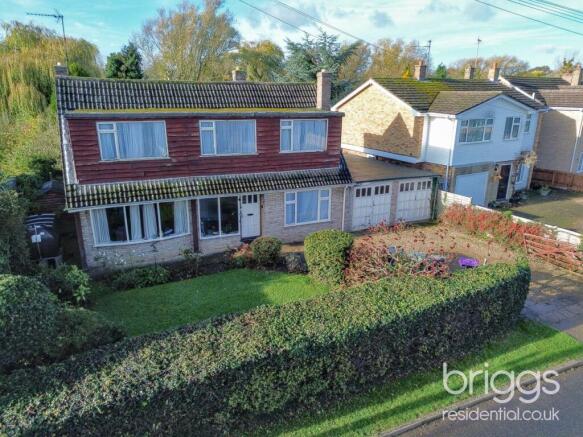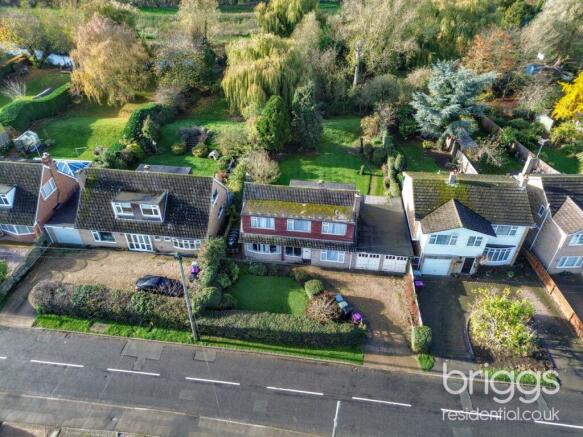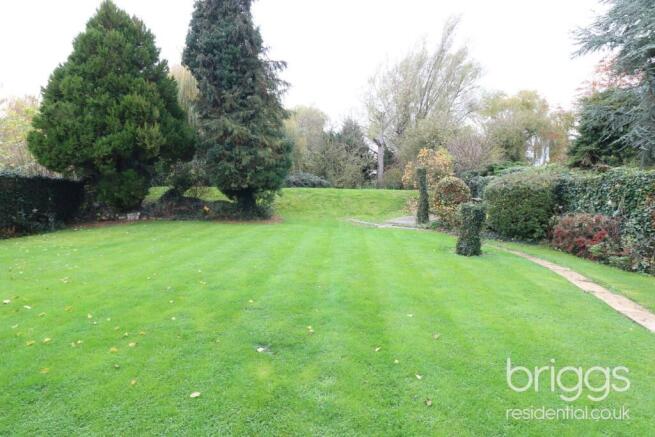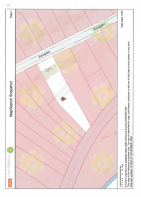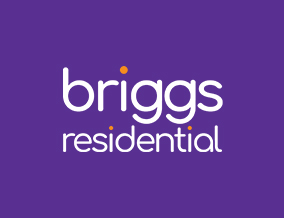
Eastgate, Deeping St James, Market Deeping, PE6
- PROPERTY TYPE
Plot
- BEDROOMS
3
- BATHROOMS
1
- SIZE
Ask agent
Key features
- Building Plot on Eastgate
- Superb Grounds
- Wooded Area
- Backing onto River Welland
Description
Featuring an exceptionally large garden leading down to the River Welland and situated in one of Deepings’ most sought-after locations, this detached home unfortunately suffers from subsidence, but gives the new owner the opportunity to build the house of their dreams. Presently, this three bedroom detached home has two large reception rooms and a double garage. This property will attract a great deal of interest because of its location and therefore to give everybody a fair opportunity to purchase this property, we ask for all bids to be sent to Briggs Residential by midday on Monday 15th December 2025. All offers should include the buyers position, whether they have a house to sell or whether they will be cash buyers, any timeframes and if any offers will be subject to planning permission. This is an amazing opportunity, so book your viewing today.
ENTRANCE
Front entrance door opening to
HALLWAY
11’3 x 9’4 (3.43m x 2.84m)
With parquet flooring, radiator and stairs leading to first floor.
LOUNGE
23’ x 12’ (7.01m x 3.66m)
With window to front elevation and French doors opening to rear garden.
DINING ROOM
12’ x 11’ (3.66m x 3.35m)
With window to front elevation.
STUDY
11’ x 9’3 (3.35m x 2.82m)
With radiator, window to rear elevation and door to
KITCHEN
11’ x 10’5 (3.35m x 3.18m)
With door to pantry and internal door to garage.
LANDING
With window to front elevation.
BEDROOM ONE
14’2 x 12’2 (4.32m x 3.71m)
With windows to front and side elevations.
BEDROOM TWO
11’9 x 11’ (3.58m x 3.35m)
With window to rear elevation.
BEDROOM THREE
11’1 x 7’9 (3.38m x 2.36m)
With radiator and window to front elevation.
BATHROOM
With window to rear elevation.
OUTSIDE
The property is approached via a double garage 24’ x 16’7 (7.32m x 5.05m).
The southerly-facing gardens are a real selling point to the building plot. There are formal lawned gardens and a wooded area which tapers in to approximately 30’ (9.14m) of river frontage with stunning views down the River Welland and meadows beyond.
Brochures
Brochure 1Energy Performance Certificates
EPC 1Eastgate, Deeping St James, Market Deeping, PE6
NEAREST STATIONS
Distances are straight line measurements from the centre of the postcode- Peterborough Station6.2 miles



Notes
Disclaimer - Property reference 29706181. The information displayed about this property comprises a property advertisement. Rightmove.co.uk makes no warranty as to the accuracy or completeness of the advertisement or any linked or associated information, and Rightmove has no control over the content. This property advertisement does not constitute property particulars. The information is provided and maintained by Briggs Residential, Market Deeping. Please contact the selling agent or developer directly to obtain any information which may be available under the terms of The Energy Performance of Buildings (Certificates and Inspections) (England and Wales) Regulations 2007 or the Home Report if in relation to a residential property in Scotland.
Map data ©OpenStreetMap contributors.
