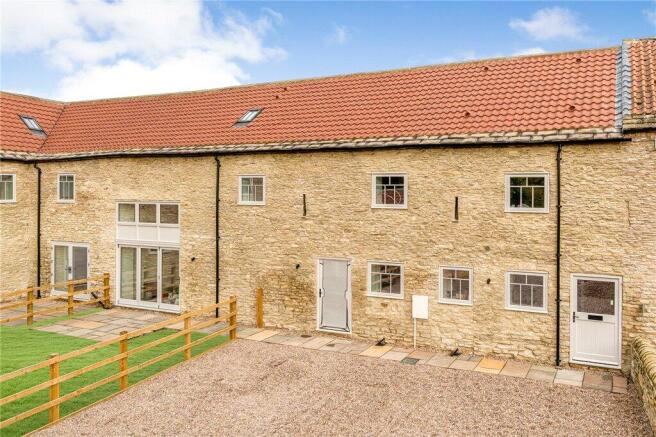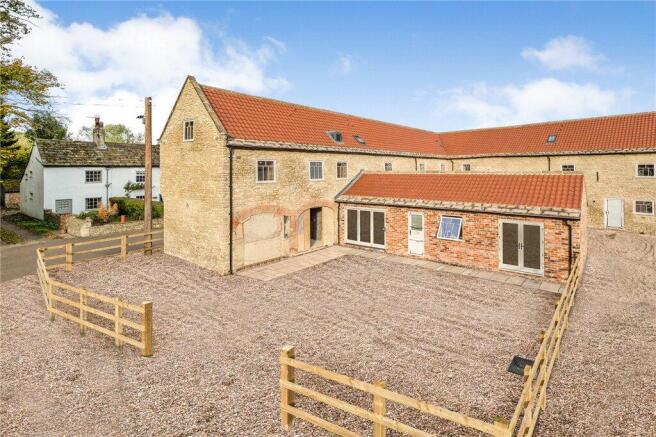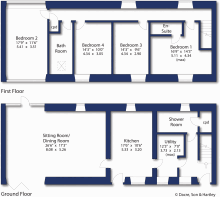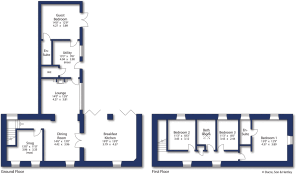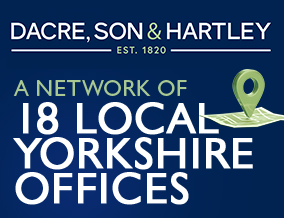
4 bedroom barn conversion for sale
Poole Row, Burton Salmon, Leeds, North Yorkshire, LS25

- PROPERTY TYPE
Barn Conversion
- BEDROOMS
4
- BATHROOMS
2
- SIZE
2,032 sq ft
189 sq m
- TENUREDescribes how you own a property. There are different types of tenure - freehold, leasehold, and commonhold.Read more about tenure in our glossary page.
Freehold
Key features
- A Choice Three Unique Barn Conversions
- Superb Open Plan Layouts
- Luxury Bespoke Kitchens & Bathrooms
- Off Street Parking & Gardens
- Unspoilt North Yorkshire Hamlet
- Predicted Energy Rating 'C'
- Full Fibre Broadband
- Underfloor Heating To Ground Floor
Description
The Manor Farm Barns development is the latest showcase by D & J Poulter Builders Limited, renowned for their exceptional craftsmanship, attention to detail, and customer care. These superb conversions combine period charm with modern luxury, creating timeless homes in the peaceful hamlet of Poole, on the edge of Burton Salmon. The village offers a primary school, hall, and traditional pub, while excellent links to the A1(M) and M62 ensure easy access across North Yorkshire and beyond. Residents will appreciate the tranquillity of Poole Lane, surrounded by rolling countryside yet close to commuter routes.
Plot 1 - £660,000 - 1980 sqft - Perfectly blends rustic character and modern comfort, featuring mains services and full-fibre broadband. The stylish interiors include matt black fittings, underfloor heating, and luxury vinyl flooring. A spacious open-plan family room opens via bi-fold doors to a private courtyard garden, ideal for entertaining. The bespoke kitchen comes with integrated appliances and a utility room, while upstairs offers a principal en-suite bedroom and three further doubles. With exposed beams, deep-set windows, and low-maintenance gardens, Plot 1 offers the perfect balance of charm and convenience.
Plot 2 - £645,000 - 1923 sqft - Provides a more intimate layout, tucked away for added privacy. A flexible reception area offers potential as a study or boot room, while the bright sitting room opens through French doors to a front courtyard garden. The open-plan kitchen/dining space is perfect for family life, complemented by a utility and WC. Upstairs, the master suite includes a dressing area and en-suite, with three further doubles and a luxury family bathroom. Finished to a high standard throughout, the home features deep-set windows and Indian stone paving, creating a low-maintenance, characterful retreat.
Plot 3 - £675,000 - 2032 sqft - The largest and only end-terrace home, offers exceptional space and flexibility. The expansive ground floor includes a stunning breakfast kitchen with dual patio doors, a dining room, snug, and sitting room. A ground floor en-suite bedroom provides multi-generational living options, supported by a utility and WC. Upstairs, the luxurious master suite with dressing area and en-suite is joined by two further doubles and a stylish family bathroom. With deep-set windows, light-filled interiors, and an additional garden area to the other side of the driveway, Plot 3 offers modern family living wrapped in period elegance and rural tranquillity.
Brochures
Particulars- COUNCIL TAXA payment made to your local authority in order to pay for local services like schools, libraries, and refuse collection. The amount you pay depends on the value of the property.Read more about council Tax in our glossary page.
- Band: TBC
- PARKINGDetails of how and where vehicles can be parked, and any associated costs.Read more about parking in our glossary page.
- Driveway
- GARDENA property has access to an outdoor space, which could be private or shared.
- Yes
- ACCESSIBILITYHow a property has been adapted to meet the needs of vulnerable or disabled individuals.Read more about accessibility in our glossary page.
- Ask agent
Energy performance certificate - ask agent
Poole Row, Burton Salmon, Leeds, North Yorkshire, LS25
Add an important place to see how long it'd take to get there from our property listings.
__mins driving to your place
Get an instant, personalised result:
- Show sellers you’re serious
- Secure viewings faster with agents
- No impact on your credit score
Your mortgage
Notes
Staying secure when looking for property
Ensure you're up to date with our latest advice on how to avoid fraud or scams when looking for property online.
Visit our security centre to find out moreDisclaimer - Property reference WET250335. The information displayed about this property comprises a property advertisement. Rightmove.co.uk makes no warranty as to the accuracy or completeness of the advertisement or any linked or associated information, and Rightmove has no control over the content. This property advertisement does not constitute property particulars. The information is provided and maintained by Dacre Son & Hartley, Wetherby. Please contact the selling agent or developer directly to obtain any information which may be available under the terms of The Energy Performance of Buildings (Certificates and Inspections) (England and Wales) Regulations 2007 or the Home Report if in relation to a residential property in Scotland.
*This is the average speed from the provider with the fastest broadband package available at this postcode. The average speed displayed is based on the download speeds of at least 50% of customers at peak time (8pm to 10pm). Fibre/cable services at the postcode are subject to availability and may differ between properties within a postcode. Speeds can be affected by a range of technical and environmental factors. The speed at the property may be lower than that listed above. You can check the estimated speed and confirm availability to a property prior to purchasing on the broadband provider's website. Providers may increase charges. The information is provided and maintained by Decision Technologies Limited. **This is indicative only and based on a 2-person household with multiple devices and simultaneous usage. Broadband performance is affected by multiple factors including number of occupants and devices, simultaneous usage, router range etc. For more information speak to your broadband provider.
Map data ©OpenStreetMap contributors.
