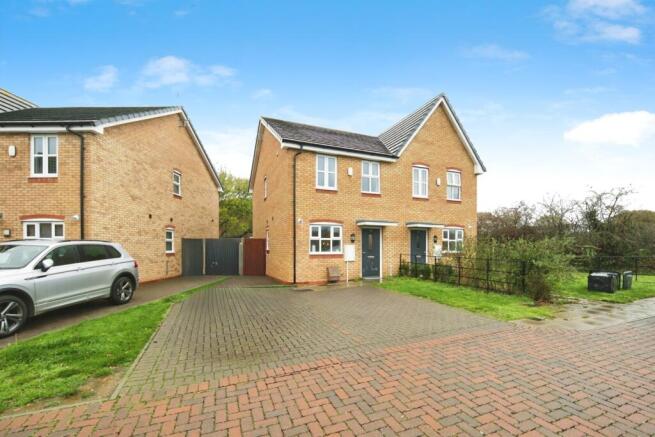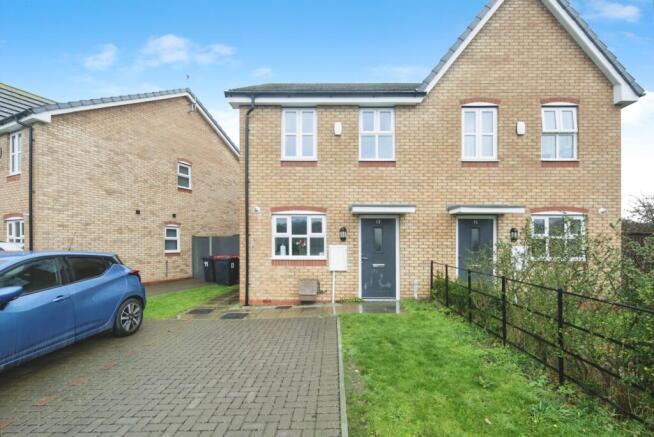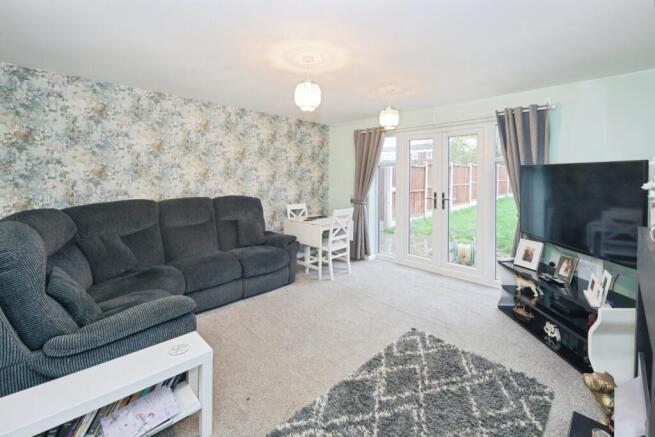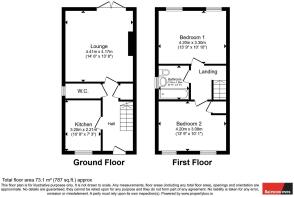Tom Piper Close, Ridge Lane, Nuneaton, Warwickshire, CV10

- PROPERTY TYPE
Semi-Detached
- BEDROOMS
2
- BATHROOMS
1
- SIZE
Ask agent
Key features
- YOUR ROUTE TO HOME OWNERSHIP
- 35% SHARED OWNERSHIP
- BREATHTAKING PANORAMIC COUNTRYSIDE VIEWS
- VIRTUALLY BRAND NEW
- LARGE DRIVEWAY FOR 2+ CARS
- SHOWSTOPPING SEMI-RURAL ESCAPE
- INCREDIBLY ENERGY-EFFICIENT
- STUNNING OVER 4 BY 4 LARGE LOUNGE
- COUNTRY WALKS ON YOUR DOORSTEP
Description
For those who thought homeownership was out of reach, think again. This exceptional shared ownership opportunity at 13 Tom Piper Close presents not just an entry point to the property ladder, but entry to a lifestyle many only dream of - where contemporary design meets genuine countryside charm, where parking is plentiful, and where rural views greet you from almost every window.
From the moment you approach, quality is evident. A contemporary composite front door - durable, secure, and thermally efficient - opens to reveal an entrance hallway that immediately impresses: a generous, wide welcome space thoughtfully designed to be wheelchair accessible, demonstrating the inclusive thinking behind this development.
The heart of the home is a magnificent lounge spanning over 4 meters by over 4 meters - genuinely spacious living for a two-bedroom property. An electric feature fireplace provides cozy ambiance without the maintenance or expense of traditional heating, while double-glazed French doors create a seamless connection to the garden and flood the room with natural light. Step through those doors onto a small patio area, perfect for morning coffee or evening drinks, before your eyes travel across a lengthy, predominantly grassed garden that offers both privacy and low-maintenance enjoyment.
The kitchen is a study in contemporary elegance - finished in pristine white cabinetry that reflects light beautifully, fitted with a few integrated appliances for a streamlined aesthetic, and offering ample preparation and storage space. It’s the kind of kitchen that makes cooking a pleasure rather than a chore.
Practical touches enhance daily life: a useful downstairs storage cupboard keeps clutter at bay, while a generously sized downstairs WC adds convenience for you and guests alike.
The first floor delivers two genuine double bedrooms - not token second bedrooms, but proper adult-sized rooms. Both offer ample space for freestanding furniture, built-in storage potential, and those captivating countryside views that make waking up a tranquil pleasure.
The family bathroom combines style and function with a bath featuring overhead shower, providing flexibility for long soaks or quick morning routines, all finished to the contemporary standard throughout.
Tom Piper Close, Ridge Lane, occupies a genuinely enviable position. This is semi-rural living that doesn’t sacrifice convenience. You’re surrounded by open countryside and panoramic views - the kind of outlook that actually improves your quality of life and mental wellbeing daily. Yet you’re not isolated.
Ridge Lane itself connects you effortlessly to Nuneaton’s amenities, shops, schools, and transport links. The Nuneaton train station provides direct services to Birmingham, London, and beyond; ideal for commuters who want rural living without career compromise. Local schools serve the area well, while country walks and green spaces are literally on your doorstep.
This is the location where young professionals, first-time buyers, and downsizers alike find their perfect balance - countryside calm with urban convenience just minutes away.
Parking Without the Premium
In an age where parking is increasingly problematic, you’ve got a private driveway accommodating 2-3 vehicles. No residents’ permits, no street hunting, no daily frustration - just pull up to your own home.
Built around five years ago, this home sits in that perfect sweet spot - past the teething issues of brand-new construction, but still benefiting from modern building standards, warranties, and efficiency that older properties simply cannot match.
The numbers tell the story: an EPC rating of 81B with potential to reach 94A. This isn’t just a rating - it’s money in your pocket every month.
High-performance glazing throughout keeps heat in and noise out. Low energy lighting in every fixture means your electricity bills stay manageable. Superior thermal transmittance in walls, roof, and floor means consistent comfort year-round without constant heating. An impressive air permeability level ensures no energy is wasted through drafts or gaps. Translation? Lower bills, greater comfort, reduced environmental impact, and protection against rising energy costs.
Who Is This Perfect For?
First-time buyers who refuse to compromise on quality or location. Young professionals tired of renting without building equity. Couples taking their first step toward independence. Anyone who’s been told homeownership isn’t possible in today’s market - it is, and it starts here.
Shared ownership removes the barriers while delivering a home that genuinely improves your life. Modern efficiency keeps costs down. Rural views and quality surroundings improve wellbeing. Proximity to transport and amenities maintains convenience.
The Reality Check
Properties offering shared ownership in near-new condition, with genuine countryside views, substantial gardens, and accessible design, don’t stay available long. When they combine all these elements with proven energy efficiency and desirable locations, they become genuinely sought-after opportunities.
This isn’t just about buying a share of a property. It’s about buying into a better quality of life while securing your financial future.
Welcome to Tom Piper Close. Welcome to homeownership done differently.
Why Shared Ownership Changes Everything
Let’s address the elephant in the room: buying a home outright feels increasingly impossible for many. Shared ownership rewrites the rules. Here’s how it transforms your situation:
You purchase a share of the property and pay affordable rent on the remainder to the housing association. Your initial deposit and mortgage are based only on your share - dramatically reducing the barriers to entry. Monthly costs often work out similar to or less than renting privately, but you’re building equity in an asset that’s yours. As your circumstances improve, you can “staircase” - buying additional shares until you own the property outright. No more watching house prices climb while you’re stuck renting. No more feeling priced out of decent areas. You’re on the ladder, building your future with every payment.
And crucially, you’re doing this in a property that’s less than six years old, in a location that offers something genuinely rare.
• Smaller deposit required compared to traditional purchase
• Lower mortgage payments based on your share percentage
• Build equity in your own home rather than paying a landlord
• Ability to “staircase” (purchase additional shares) over time
• Modern, energy-efficient property with lower running costs
• All the benefits of homeownership: you can decorate, have pets subject to lease terms, and build long-term security.
Approach & Parking
Block-paved driveway providing off-road parking for 2-3 vehicles - a significant advantage in any location. Front garden area with established border planting and pathway to entrance. The semi-detached position ensures privacy while the development’s thoughtful layout maximizes the rural outlook.
Entrance Hallway
An impressively wide and spacious entrance area designed with accessibility in mind -comfortably wheelchair accessible throughout. Contemporary composite entrance door provides security, thermal efficiency, and durability. Neutral & bright decoration creates a bright welcome. Doors to lounge, kitchen, WC, and storage cupboard. Stairs rising to first floor. Featuring a gas central heated radiator.
Lounge
A genuinely spacious reception room that defies typical two-bedroom proportions. Feature electric fireplace provides cozy ambiance without the running costs or maintenance of traditional fires. The showpiece is the double-glazed French doors opening onto the rear garden, creating an indoor-outdoor flow perfect for modern living while framing those countryside views. Ample space for generous seating arrangements and freestanding furniture. Also featuring a TV point & gas central heated radiator.
Kitchen
Beautifully presented in pristine white cabinetry that maximizes light and creates a contemporary aesthetic. Fitted with a range of eye and base level units providing excellent storage. Integrated appliances include a built-in fridge & a freezer. Roll-edge worktops with tiled splashbacks for easy maintenance. Space for freestanding fridge/freezer. Plumbing for washing machine. Double-glazed window overlooking the rear garden with countryside views while the spotlighting ensures a contempory, bright finish internally.
Downstairs WC
A generously sized downstairs WC that adds significant convenience to daily living and entertaining. Low-level WC and pedestal wash basin. Tiled flooring for practicality.
Storage Cupboard
Useful under-stairs storage space ideal for coats, shoes, vacuum cleaner, and general household items that need convenient ground-floor access.
First Floor Landing
Central access point to both bedrooms and family bathroom.
Bedroom One
An excellent principal bedroom with space for a double bed, wardrobes, and additional freestanding furniture. The real luxury is the outlook - double-glazed windows frame panoramic countryside views that transform this from simply a place to sleep into a genuine retreat. Built-in storage potential. Gas central heated radiator.
Bedroom Two
A second genuine double bedroom—not a token box room, but a proper adult-sized space suitable for guests, children, or home office use. Again, those countryside views feature prominently, reminding you daily why this location is special. Space for double bed and freestanding furniture. Double-glazed windows. Gas central heated radiator.
Family Bathroom
Modern and practical, comprising panelled bath with overhead electric shower, low-level WC, and pedestal wash basin. Partial wall tiling for a clean, contemporary finish. Spotlighting. Heated towel radiator. Double-glazed obscured window.
Rear Garden
A lengthy, well-maintained garden that’s approximately 90% laid to lawn - perfect for those who want outdoor space without intensive maintenance commitments. Immediately accessible via the French doors is a small patio area ideal for garden furniture, BBQs, or simply sitting with morning coffee while taking in the countryside. The garden extends back generously, offering privacy, play space for children or pets, and that essential connection to nature. Fully enclosed with panel fencing with a well-appointed garden shed staying in-situ.
- COUNCIL TAXA payment made to your local authority in order to pay for local services like schools, libraries, and refuse collection. The amount you pay depends on the value of the property.Read more about council Tax in our glossary page.
- Band: B
- PARKINGDetails of how and where vehicles can be parked, and any associated costs.Read more about parking in our glossary page.
- Yes
- GARDENA property has access to an outdoor space, which could be private or shared.
- Yes
- ACCESSIBILITYHow a property has been adapted to meet the needs of vulnerable or disabled individuals.Read more about accessibility in our glossary page.
- Wide doorways
Tom Piper Close, Ridge Lane, Nuneaton, Warwickshire, CV10
Add an important place to see how long it'd take to get there from our property listings.
__mins driving to your place
Get an instant, personalised result:
- Show sellers you’re serious
- Secure viewings faster with agents
- No impact on your credit score



Your mortgage
Notes
Staying secure when looking for property
Ensure you're up to date with our latest advice on how to avoid fraud or scams when looking for property online.
Visit our security centre to find out moreDisclaimer - Property reference WAZ250374. The information displayed about this property comprises a property advertisement. Rightmove.co.uk makes no warranty as to the accuracy or completeness of the advertisement or any linked or associated information, and Rightmove has no control over the content. This property advertisement does not constitute property particulars. The information is provided and maintained by Bairstow Eves, Atherstone. Please contact the selling agent or developer directly to obtain any information which may be available under the terms of The Energy Performance of Buildings (Certificates and Inspections) (England and Wales) Regulations 2007 or the Home Report if in relation to a residential property in Scotland.
*This is the average speed from the provider with the fastest broadband package available at this postcode. The average speed displayed is based on the download speeds of at least 50% of customers at peak time (8pm to 10pm). Fibre/cable services at the postcode are subject to availability and may differ between properties within a postcode. Speeds can be affected by a range of technical and environmental factors. The speed at the property may be lower than that listed above. You can check the estimated speed and confirm availability to a property prior to purchasing on the broadband provider's website. Providers may increase charges. The information is provided and maintained by Decision Technologies Limited. **This is indicative only and based on a 2-person household with multiple devices and simultaneous usage. Broadband performance is affected by multiple factors including number of occupants and devices, simultaneous usage, router range etc. For more information speak to your broadband provider.
Map data ©OpenStreetMap contributors.




