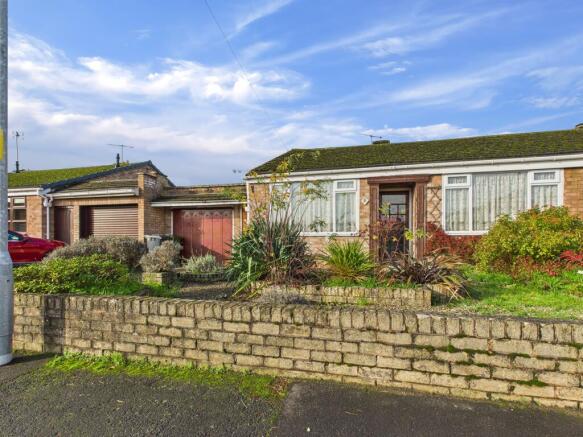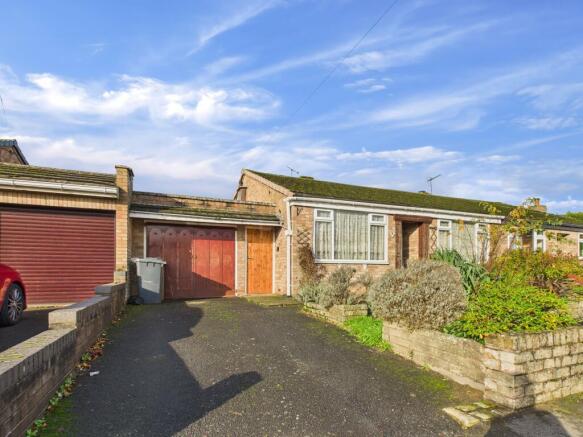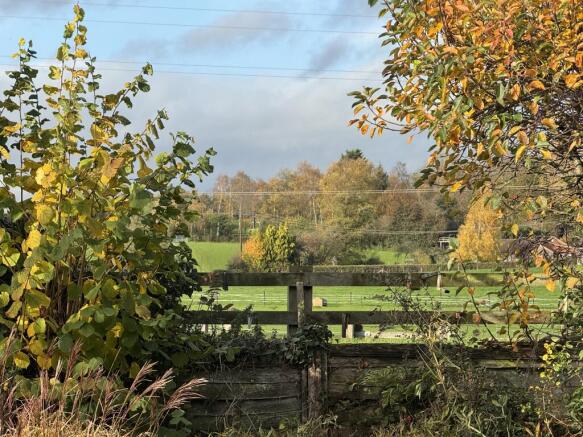
Riddings Close, Bewdley, DY12 1EN

- PROPERTY TYPE
Semi-Detached Bungalow
- BEDROOMS
2
- BATHROOMS
1
- SIZE
807 sq ft
75 sq m
- TENUREDescribes how you own a property. There are different types of tenure - freehold, leasehold, and commonhold.Read more about tenure in our glossary page.
Freehold
Description
Set within a popular and established cul-de-sac of individual self-build homes, this semi-detached bungalow offers an excellent opportunity to modernise, extend (subject to consent) and create a bespoke home. Ideally located on the Wribbenhall side of Bewdley, the property enjoys easy access to scenic countryside walks and convenient routes for commuting.
The accommodation includes a spacious lounge overlooking the private rear garden, two bedrooms, kitchen and wet room-style shower room. There is a useful loft space, garage and side access. Double glazed with gas-fired central heating from a combination boiler. The garden enjoys privacy and a fabulous rear outlook.
A fantastic prospect for those seeking a home to improve and make their own — offered for sale with no upward chain.
APPROACH
A driveway and neat lawn lead to the porch, side alley and garage.
PORCH
A bright and welcoming space with a glazed door and side panels allowing plenty of natural light through.
RECEPTION HALL
Fitted with dado rails and laminate flooring, the hallway provides access to the kitchen, lounge, bathroom and bedrooms. Stairs rise to the first floor, where the loft area offers additional storage.
BEDROOM
A spacious front-facing double bedroom with extensive fitted wardrobes and dressing furniture. The curved bay window allows morning light to fill the room. A lovely proportioned principal bedroom ready for restyling.
BEDROOM
Another front-facing double room with built-in wardrobes featuring decorative panel detailing. Light and versatile, this space would work well as a guest room, child's room or home office.
RECEPTION ROOM
A bright and generous living space stretching across the rear of the home, with wide patio doors opening to the garden. A stone fireplace forms a natural focal point, flanked by shelving, while ceiling roses and coving lend character. The proportions here invite redesign - an ideal foundation for a stylish modern living or dining area overlooking the garden.
KITCHEN
Positioned at the rear, the kitchen enjoys excellent natural light through a broad picture window framing the garden view and open land beyond. Fitted with a selection of base and wall units, stainless-steel sink and tiled splashbacks, it offers ample room for reconfiguration. Boiler is hidden neatly away. A door opens to the side passageway, providing easy access to the outdoor spaces and garage.
SHOWER ROOM
Fitted as a practical wet room, incorporating a walk-in shower with screen suitable for disabled access. The space also includes a WC and pedestal wash basin, complemented by full wall tiling, radiator and an obscure-glazed window for light and ventilation. A functional and accessible design offering scope for a stylish modern upgrade.
STAIRS RISING TO THE FIRST FLOOR LOFT SPACE
Accessible via a timber staircase, the loft area provides useful storage only, with reduced head height throughout.
COVERED SIDE AREA
Running between the kitchen and garage, this covered side alley provides practical access from front to rear. It's ideal for bringing through garden tools or bins and offers direct entry to the garage. The space is enclosed but open-ended, linking the main house neatly with the garden and outbuildings.
GARAGE
A single garage with power and lighting, currently fitted with shelving and workbenches - ideal for use as a workshop or hobby space.
STORE ROOM
An adjoining store provides further practical storage or scope for conversion to utility use (subject to consents).
GARDEN
The rear garden is well-established and wonderfully private, with a paved terrace leading to a gently raised lawn bordered by mature shrubs, trees and flowering beds. There's real scope here for landscaping to create an outdoor haven - a tranquil retreat with plenty of room for entertaining or family life.
ANTI-MONEY LAUNDERING CHECKS (AML)
We are legally required to carry out Anti-Money Laundering (AML) checks on all property purchasers to ensure funds used in transactions are legitimate. These checks are undertaken on our behalf by Hipla, who will contact you directly once your offer is accepted. A fee of £20 plus VAT (£24 total) per purchaser is payable in advance to Hipla before a memorandum of sale can be issued. This fee is non-refundable.
If a gifted deposit is being provided, the person gifting the funds must also complete an AML check.
Please note, these are not credit checks and will not affect your credit score or financial record. We appreciate your cooperation with this legal requirement.
- COUNCIL TAXA payment made to your local authority in order to pay for local services like schools, libraries, and refuse collection. The amount you pay depends on the value of the property.Read more about council Tax in our glossary page.
- Band: C
- PARKINGDetails of how and where vehicles can be parked, and any associated costs.Read more about parking in our glossary page.
- Yes
- GARDENA property has access to an outdoor space, which could be private or shared.
- Yes
- ACCESSIBILITYHow a property has been adapted to meet the needs of vulnerable or disabled individuals.Read more about accessibility in our glossary page.
- Ask agent
Riddings Close, Bewdley, DY12 1EN
Add an important place to see how long it'd take to get there from our property listings.
__mins driving to your place
Get an instant, personalised result:
- Show sellers you’re serious
- Secure viewings faster with agents
- No impact on your credit score
Your mortgage
Notes
Staying secure when looking for property
Ensure you're up to date with our latest advice on how to avoid fraud or scams when looking for property online.
Visit our security centre to find out moreDisclaimer - Property reference L819392. The information displayed about this property comprises a property advertisement. Rightmove.co.uk makes no warranty as to the accuracy or completeness of the advertisement or any linked or associated information, and Rightmove has no control over the content. This property advertisement does not constitute property particulars. The information is provided and maintained by Hayden Estates, Bewdley. Please contact the selling agent or developer directly to obtain any information which may be available under the terms of The Energy Performance of Buildings (Certificates and Inspections) (England and Wales) Regulations 2007 or the Home Report if in relation to a residential property in Scotland.
*This is the average speed from the provider with the fastest broadband package available at this postcode. The average speed displayed is based on the download speeds of at least 50% of customers at peak time (8pm to 10pm). Fibre/cable services at the postcode are subject to availability and may differ between properties within a postcode. Speeds can be affected by a range of technical and environmental factors. The speed at the property may be lower than that listed above. You can check the estimated speed and confirm availability to a property prior to purchasing on the broadband provider's website. Providers may increase charges. The information is provided and maintained by Decision Technologies Limited. **This is indicative only and based on a 2-person household with multiple devices and simultaneous usage. Broadband performance is affected by multiple factors including number of occupants and devices, simultaneous usage, router range etc. For more information speak to your broadband provider.
Map data ©OpenStreetMap contributors.







