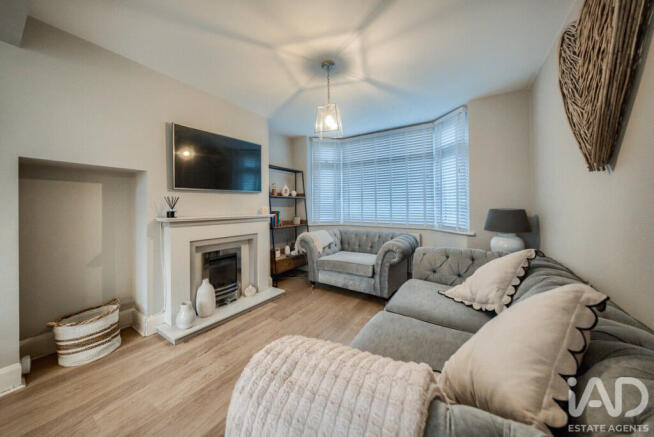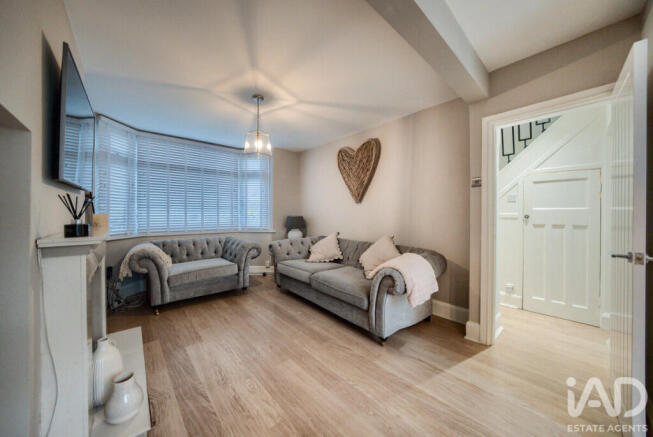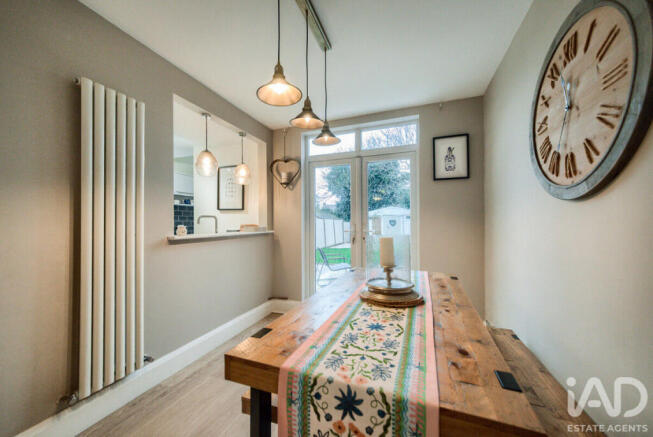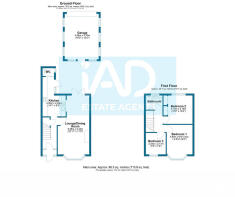
3 bedroom terraced house for sale
Briars Close, Coventry, CV2

- PROPERTY TYPE
Terraced
- BEDROOMS
3
- BATHROOMS
1
- SIZE
6,630 sq ft
616 sq m
- TENUREDescribes how you own a property. There are different types of tenure - freehold, leasehold, and commonhold.Read more about tenure in our glossary page.
Freehold
Key features
- Stylish modern three bedroom mid terrace
- Gas central heating and double glazed
- Front driveway parking
- NO CHAIN
- Landscaped rear gardens
- Garage / storage
- Open plan lounge -dining room with patio door to the rear patio and garden
- Fitted modern kitchen
- Ground floor cloaks WC
- Fully tiled on trend bathroom, beautiful
Description
** Furniture, and fittings also available by separate negotiation, a show stopping immaculate family home **
Welcome to this beautifully extended and well-presented family home — spacious, modern, and ready to move straight into. With generous open-plan living spaces, a stylish kitchen, three comfortable bedrooms, and a private rear garden and garage. This home offers everything a growing family or first-time buyer could wish for.
As you step through the welcoming entrance porch into the bright hallway, you’re greeted by a sense of space and comfort, with plenty of under stairs storage. The front open plan lounge features a charming stone fireplace and a cosy gas fireplace, creating a relaxing spot for evenings together, plus a wall mounted TV point. This flows seamlessly into the rear dining room, modern vertical radiator, decorative hanging lights over the dining table. Glazed patio doors bring the outside views in. Laminate flooring flows through the ground floor hall, lounge and dining.
The modern kitchen has been refurbished and thoughtfully designed and open towards the dining area. it’s perfect for family cooking, homework time, or weekend breakfasts. Sleek units, tiled splash backs, chrome sockets, gas hob, cooker and workspace. There’s room for freestanding appliances, and a fully glazed door to the garden, allowing light and outside views in.
A convenient ground floor WC at the end of the kitchen, add practicality to everyday life.
Upstairs
You’ll find two generous double bedrooms filled with natural light, one with a beautiful bay window overlooking the tree-lined road and the other with peaceful garden views. On trend panelled feature wall and sliding robes a lovely feature in one bedroom too. The third bedroom is a spacious single. All well decorated, lush carpets and immaculate.
Let’s not overlook the stunning staircase, a show stopping feature decorative black metal spindles.
Outside
The front stone driveway offers convenient off-road parking, while the delightful rear landscaped garden, provides a safe and sunny space for the whole family to enjoy.
It features two paved patio areas, outside lighting and tap, quality lawn and a planted feature area and tall fencing to both sides, door into rear garage / storage. A rear gate offers secure access to a private residents-only access.
The location is perfect for families, with good local schools, nearby countryside walks, and Coombe Abbey just a short drive away. Warwickshire retail part, local shops and amenities are within easy reach, and there are excellent transport links to Walsgrave Hospital, Jaguar Land Rover, and the wider area. A444, A46, A45, M6
GOOD TO KNOW
Freehold with NO CHAIN
Opportunity to purchase fully furnished
Gas and Electric - Octopus Energy
No water meter - Mains Water
Open plan ground floor lounge / dining and open to the kitchen
Quality fitted modern kitchen
Ground floor cloaks WC
Modern fully tiled bathroom with shower
Driveway front parking
Landscaped rear garden and garage
Stunning presentation throughout
EPC D
Council Tax Band B
For more information or to arrange a viewing, please contact Denise on — we can’t wait to show you around and help you discover your next family home.
Entrance Hall
UPVC glazed front door with part glazed side screens and recesses spotlighting. Laminate wood flooring. Understairs storage and fuse boards, meters.
Lounge / Dining room
6.98m x 3.43m ( 22'11" x 11'3")
Beautifully decorated and presented, open plan lounge/ dining room.
Front UPVC bay window with fitted blinds. Central heating radiator. Focal point, gas fire with stone surround and hearth. Wall mounted TV, Modern furnishings that compliment the look. Laminate wood flooring throughout.
To the rear is the dining area and home to breakfast bar stools, allowing the family or guess to be as one, whilst chatting. Vertical modern radiator
With feature hanging lights hanging over the dining table space. UPVC glazed doors open to the rear patio. Immaculate modern decor throughout .
Kitchen
4.30m x 2.53m ( 14'1" x 8'3")
Modern fitted kitchen with plenty of base and wall unit. Carefully designed and open to overlook the dining room, Feature lighting over and breakfast bar seating. Ideal for chatting while preparing dinner.
Gas hob with extractor over. Electric cooker. Tiles splashbacks, chrome sockets and laminate worktops compliment the look. Space for washing machine,dishwasher and fridge freezer , all negatable, as part of the sale.
Full glazed UPVC door leading to rear patio and gardens, bringing the outside light and views in. Sliding door to WC
Cloaks WC
Close coupled WC, UPVC glazed obscure window, well presented.
Bedroom one
3.80m x 2.81m ( 12'5" max x 9'3")
Front spacious double bedroom, with lovely bay window, central heating radiator. Modern decor, neutral tones. Lush carpet compliments the look and feel
Bedroom two
3.10m x 3.16m ( 10'2" x 10'4")
Rear double bedroom, with lovely garden views and bespoke roman blind and fitted pelmet. Central heating radiator. Modern feature panelled wall decor, neutral tones and a benefitting from fitted sliding wardrobes. Ceiling chrome recessed spotlighting. Lush carpet compliments the look and feel
Bedroom three
2.34m x 2.17m ( 7'8" x 7'2")
Spacious front single bedroom. UPVC window with fitted blinds. Central heating radiator. Lush carpet compliments the look
Bathroom
Modern sleek on trend refurbished bathroom. Fully tiled throughout.
Bath with mains shower over and screen. Wall hung modern sink, complimented with black taps and fittings throughout and heated towel rail. Close coupled WC, Spot lights and obscure glazed UPVC window.
Loft
Insulated
Front Drive
Block paved driveway parking
Rear garden
A beautiful paved patio, perfect for summer relaxation, complimented by
outside wall lighting. Fenced to both sides with lush lawn and further paved area in front of the garage. Rear access. Planted sleeper area with shrubs and plants. Minimalistic and modern. Outside tap. Lovely landscaping
Garage
4.95m x 3.70m ( 16'3" x 12'2")
Currently used for storage. Most residents use driveway parking and hence the rear access is overgrown
- COUNCIL TAXA payment made to your local authority in order to pay for local services like schools, libraries, and refuse collection. The amount you pay depends on the value of the property.Read more about council Tax in our glossary page.
- Band: B
- PARKINGDetails of how and where vehicles can be parked, and any associated costs.Read more about parking in our glossary page.
- Driveway
- GARDENA property has access to an outdoor space, which could be private or shared.
- Yes
- ACCESSIBILITYHow a property has been adapted to meet the needs of vulnerable or disabled individuals.Read more about accessibility in our glossary page.
- Ask agent
Briars Close, Coventry, CV2
Add an important place to see how long it'd take to get there from our property listings.
__mins driving to your place
Get an instant, personalised result:
- Show sellers you’re serious
- Secure viewings faster with agents
- No impact on your credit score
Your mortgage
Notes
Staying secure when looking for property
Ensure you're up to date with our latest advice on how to avoid fraud or scams when looking for property online.
Visit our security centre to find out moreDisclaimer - Property reference RX682982. The information displayed about this property comprises a property advertisement. Rightmove.co.uk makes no warranty as to the accuracy or completeness of the advertisement or any linked or associated information, and Rightmove has no control over the content. This property advertisement does not constitute property particulars. The information is provided and maintained by iad, Nationwide. Please contact the selling agent or developer directly to obtain any information which may be available under the terms of The Energy Performance of Buildings (Certificates and Inspections) (England and Wales) Regulations 2007 or the Home Report if in relation to a residential property in Scotland.
*This is the average speed from the provider with the fastest broadband package available at this postcode. The average speed displayed is based on the download speeds of at least 50% of customers at peak time (8pm to 10pm). Fibre/cable services at the postcode are subject to availability and may differ between properties within a postcode. Speeds can be affected by a range of technical and environmental factors. The speed at the property may be lower than that listed above. You can check the estimated speed and confirm availability to a property prior to purchasing on the broadband provider's website. Providers may increase charges. The information is provided and maintained by Decision Technologies Limited. **This is indicative only and based on a 2-person household with multiple devices and simultaneous usage. Broadband performance is affected by multiple factors including number of occupants and devices, simultaneous usage, router range etc. For more information speak to your broadband provider.
Map data ©OpenStreetMap contributors.





