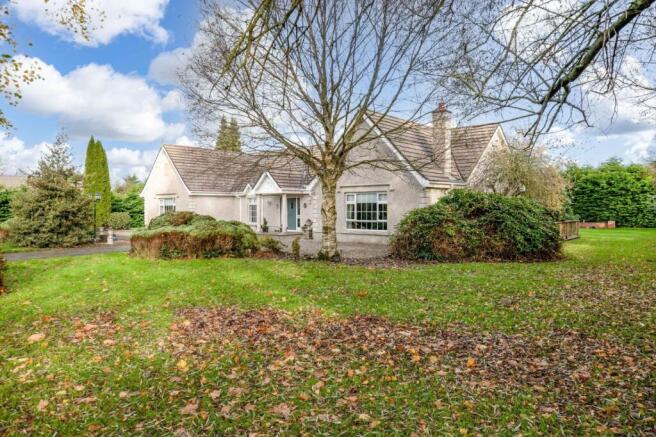Kildare, Straffan, Ireland
- PROPERTY TYPE
House
- BEDROOMS
5
- BATHROOMS
3
- SIZE
Ask agent
Description
The house is tastefully presented and in good decorative order throughout. It features 2 reception areas taking full advantage of the sunny gardens. The country style cozy modern kitchen benefits from an adjoining TV/ dining room along with a complimenting utility room. There are five generous sized bedrooms and large family bathroom with Master Ensuite. There are also two very large attic rooms suitable for playrooms/home office.
Accessed via a large cobblelock driveway, the wrap around landscaped gardens offer a very private quiet oasis and enjoy total privacy. Benefitting from extensive lawns, mature trees, flower beds, sunny patio/deck areas, this is a most wonderful garden to enjoy, relax and entertain al fresco.
Lishandra Manor is located is on the fringes of Ardclough village and offers a rural setting yet the location ensures excellent accessibility and proximity to a wealth of infrastructure and amenities required for modern family living. Schools, shopping centres, pubs and restaurants are all within easy reach. The villages of Straffan and Celbridge are within striking distance. Hazelhatch Train Station connects commuters with both bus and rail connections to the City Centre along wtih services to Celbridge, Leixlip, Maynooth and Tallaght. With excellent road network links to the M4/M7/M50 this is a very convenient location. Leisure facilities are also nearby, with the wonderful Village at Lyons, Arthur's Way and Grand Canal Greenway all on the doorstep. The sporting enthusiast is also well catered for with, GAA, Canoe, Golf & Tennis clubs all within easy reach.
Features are fantastic, presentation is perfect and as an opportunity this is outstanding. Rarely does a home of this calibre and unique nature come to the market in such a superb location.
To arrange a viewing of this unique home call Audrey Higgins at DNG Lucan 01 6280400
Entrance Hall 2.57m x 6.64m
Bright, spacious and an extremely welcoming hallway with solid wooden flooring, ceiling coving, gate buzzer, double doors to
Living Room 6.54m x 4.85m
Carpet flooring with large picture window which exudes light, ceiling coving with centre ceiling rose, feature fire place with wood surround, cast iron/tiled inset, gas fire with marble hearth & double doors to
Dining/TV Room 3.66m x 3.7m
Laminate flooring, decorative coving, centre ceiling rose, sliding door to sunny decked area with access to the side garden
Kitchen 6.93m x 5.89m
Wonderful cozy open plan kitchen/dining room with wall and base hand painted kitchen cupboards, laminate work surfaces, tiled splash back with kitchen appliances to include, fridge freezer, dishwasher and Belling stove, multi-fuel burning stove, doors to rear patio garden and door to
Utility Room 2.85m 1.52m
Tiled flooring, with storage cupboards, boiler, doors to rear garden and to
Guest Bathroom 1.15m x 1.87m
Tiled flooring with w.c. and wash hand basin
Rear Hallway 8.69m x 1.08m
Continution of solid wooden flooring from entrance Hallway, with decorative coving
Bedroom 1 3.9m x 3.29m
Rear aspect, with laminate flooring and fitted wardrobes
Bedroom 2 3.79m x 3.44m
Rear Aspect, laminate flooring, and fitted wardrobes
Bedroom 3 3.76m x 3.1m
Rear aspect, laminate flooring, fitted wardrobes
Family Bathroom 2.53m x 2.63m
Tiled flooring, with part tiled walls, w.c. bidet, bath, wash basin, independent shower cubicle with Triton electric shower
Master Bedroom 3.97m x 4.92m
Front aspect, laminate flooring, fitted wardrobes, door to
Ensuite Bathroom 1.35m x 2.55m
Tiled flooring with part tiled walls, w.c., wash hand basin, shower cubicle
Bedroom 5 2.92m x 4.01m
Front aspect with laminate flooring
Landing 2.54m x 4.01m
Carpet flooring, velux window, doors to
Attic Room 1 10.41m x 3.27m
Fantastic attic room currently used as family/children's play room, perfect for a home office/study with velux and side windows, under eaves storage
Attic Room 2 8.17m x 3.28m
Another fantastic attic room which can be used for many uses currently used for home storage
Gardens
The wrap around gardens offer seclusion from the neighbouring homes, are very private with mature hedging, trees, & flower borders. There are 2 sunny patio areas along with a rasied decked area to the side just perfect to enjoy this wonderful outdoor space no matter what time of day. The gardens are mainly to lawn with a large cobble lock driveway providing ample off street parking to the front.
Kildare, Straffan, Ireland
NEAREST AIRPORTS
Distances are straight line measurements- Dublin(International)16.3 miles
- Waterford(International)79.8 miles
- Belfast(International)95.9 miles
- Galway(International)97.9 miles
Advice on buying Irish property
Learn everything you need to know to successfully find and buy a property in Ireland.
Notes
This is a property advertisement provided and maintained by Hamptons, International (reference 21202317_14962039) and does not constitute property particulars. Whilst we require advertisers to act with best practice and provide accurate information, we can only publish advertisements in good faith and have not verified any claims or statements or inspected any of the properties, locations or opportunities promoted. Rightmove does not own or control and is not responsible for the properties, opportunities, website content, products or services provided or promoted by third parties and makes no warranties or representations as to the accuracy, completeness, legality, performance or suitability of any of the foregoing. We therefore accept no liability arising from any reliance made by any reader or person to whom this information is made available to. You must perform your own research and seek independent professional advice before making any decision to purchase or invest in overseas property.




