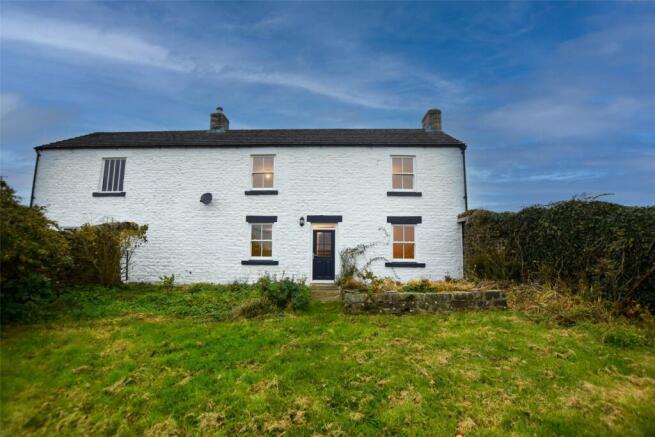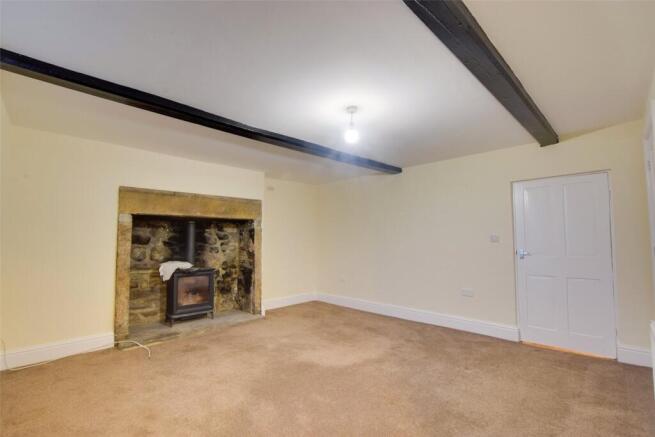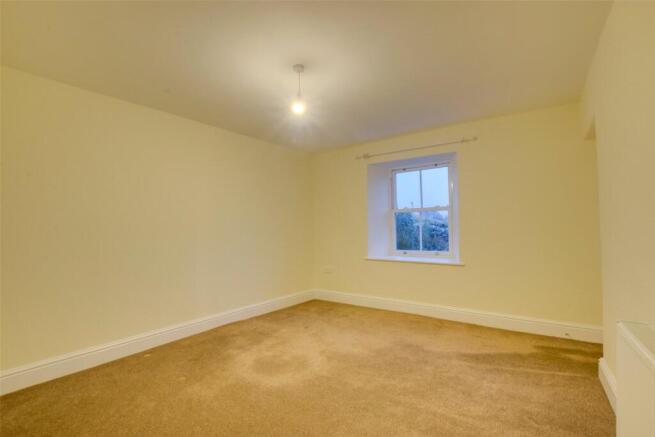
Harwood, Barnard Castle, Durham, DL12

Letting details
- Let available date:
- Now
- Deposit:
- £1,038A deposit provides security for a landlord against damage, or unpaid rent by a tenant.Read more about deposit in our glossary page.
- Min. Tenancy:
- Ask agent How long the landlord offers to let the property for.Read more about tenancy length in our glossary page.
- Let type:
- Long term
- Furnish type:
- Ask agent
- Council Tax:
- Ask agent
- PROPERTY TYPE
Detached
- BEDROOMS
4
- BATHROOMS
3
- SIZE
Ask agent
Key features
- Four-bedroom detached property
- Amazing panoramic views of the surrounding countryside
- Enclosed garden to the front and rear of the property
- Parking area for multiple vehicles
Description
Watersmeeting Farmhouse is a spacious detached four-bedroom property, with enclosed gardens and off-road parking, situated in an Area of Outstanding Natural Beauty.
Upon entering the property, stairs rise ahead to the first floor, and doorways lead to the reception rooms and further ground floor accommodation.
To the right, is a bright and spacious reception room, situated to the front elevation and enjoying views of the enclosed garden, and far-reaching surrounding countryside. The room is neutrally decorated and carpeted.
To the left-hand side of the entrance hallway is a second reception room, boasting an impressive traditional stone fireplace, with multi-fuel stove, and traditional beams to the ceiling. There is also a useful understairs storage cupboard.
To the rear elevation of the property is the well-proportioned kitchen/diner, which also benefits from a stunning traditional fireplace with multi-fuel stove. There are a range of base and wall mounted painted wooden units, with wood-effect worksurfaces, a void for a cooker, with an extractor fan over, and further space for free standing white goods. There is a stainless-steel sink and drainer, positioned in front of a traditional style sash window to allow for views of the enclosed rear garden.
An internal door leads to the utility space which offers further base and wall mounted units, with work surfaces, and undercounter void for white goods. The boiler is also housed in this room.
Returning to the kitchen, a further door leads to the rear entrance hallway, which offers space for boots and hanging coats. This leads to a further room which benefits from a w/c and wash hand basin with vanity unit.
Returning to the entrance hallway to the front of the property, stairs rise to the first-floor accommodation. The master bedroom is situated to the left and is a spacious double with ample space for freestanding furniture, there is also a useful built in cupboard offering further storage. The master bedroom is serviced by an en-suite, which comprises of a w/c, wash hand basin set within a vanity unit, and a shower cubicle with mains-fed shower. There is a frosted window, and traditional beams to the ceiling.
The second double is positioned to the right of the stairs, and is another generous double, offering further space for freestanding furniture.
Situated to the rear of the property is a well-proportioned double bedroom, and a further single bedroom, which would also suit a nursery or home office.
The first-floor accommodation is completed by the spacious family bathroom, comprising a w/c, wash hand basin with a vanity unit under, bath and separate double shower cubicle, with mains-fed shower.
Externally, to the front of the property is an enclosed garden, which is predominantly laid to lawn, with mature shrub borders. There is a gate which leads to the access road to the side of the property.
To the rear of the property, there is a further garden, which is also laid to lawn, and offers access to the outbuildings. A wooden gate leads from the rear garden to the tarmacadam parking area, the parking area is accessed from the track via a metal farm gate. The oil tank is housed in the rear garden.
There is a parking area offering parking for multiple vehicles.
Please note, the property is located next to a working farm, and accessed via a track off of the B6277.
Services
The property benefits from mains electricity. There is a private water supply, and drainage is to a septic tank. The central heating is powered by an oil boiler.
Prospective tenants are advised to perform their own due diligence in respect of mobile coverage and broadband availability due to the location of the property.
EPC Rating
This property has been certified with an EPC Rating of C/70.
Local Authority
Durham County Council
Council Tax Band C
Measurements
Reception Room 1: 4.21m x 3.47m
Reception Room 2: 4.14m x 4.09m
Kitchen: 5.93m x 3.75m
Utility: 2.14m x 1.70m
Downstairs w/c: .94m x 1.57m
Master Bedroom: 4.22m x 4.20
En-suite: 2.29m x 1.72m
Bedroom 2: 4.27m x 3.52m
Bedroom 3: 3.73m x 2.36m
Bedroom 4: 3.69m x 1.67m
Bathroom: 3.44m x 2.18m
Notes
1. The deposit (which is the equivalent of 5 weeks’ rent), and the 1st month’s rent, will be paid in advance, prior to occupation, and rent will be paid by Direct Debit thereafter.
2. Smoking is prohibited in the property.
3. Tenants are responsible for insuring their own contents.
4. The Landlord's agent will take up references through a referencing agency. The obtaining of such references is not a guarantee of acceptance.
5. Pets will be considered at the property with prior written consent of the Landlord
Viewings
Strictly by appointment via GFW
- COUNCIL TAXA payment made to your local authority in order to pay for local services like schools, libraries, and refuse collection. The amount you pay depends on the value of the property.Read more about council Tax in our glossary page.
- Band: C
- PARKINGDetails of how and where vehicles can be parked, and any associated costs.Read more about parking in our glossary page.
- Yes
- GARDENA property has access to an outdoor space, which could be private or shared.
- Yes
- ACCESSIBILITYHow a property has been adapted to meet the needs of vulnerable or disabled individuals.Read more about accessibility in our glossary page.
- Ask agent
Harwood, Barnard Castle, Durham, DL12
Add an important place to see how long it'd take to get there from our property listings.
__mins driving to your place



Notes
Staying secure when looking for property
Ensure you're up to date with our latest advice on how to avoid fraud or scams when looking for property online.
Visit our security centre to find out moreDisclaimer - Property reference BAC250351_L. The information displayed about this property comprises a property advertisement. Rightmove.co.uk makes no warranty as to the accuracy or completeness of the advertisement or any linked or associated information, and Rightmove has no control over the content. This property advertisement does not constitute property particulars. The information is provided and maintained by George F.White, Barnard Castle. Please contact the selling agent or developer directly to obtain any information which may be available under the terms of The Energy Performance of Buildings (Certificates and Inspections) (England and Wales) Regulations 2007 or the Home Report if in relation to a residential property in Scotland.
*This is the average speed from the provider with the fastest broadband package available at this postcode. The average speed displayed is based on the download speeds of at least 50% of customers at peak time (8pm to 10pm). Fibre/cable services at the postcode are subject to availability and may differ between properties within a postcode. Speeds can be affected by a range of technical and environmental factors. The speed at the property may be lower than that listed above. You can check the estimated speed and confirm availability to a property prior to purchasing on the broadband provider's website. Providers may increase charges. The information is provided and maintained by Decision Technologies Limited. **This is indicative only and based on a 2-person household with multiple devices and simultaneous usage. Broadband performance is affected by multiple factors including number of occupants and devices, simultaneous usage, router range etc. For more information speak to your broadband provider.
Map data ©OpenStreetMap contributors.




