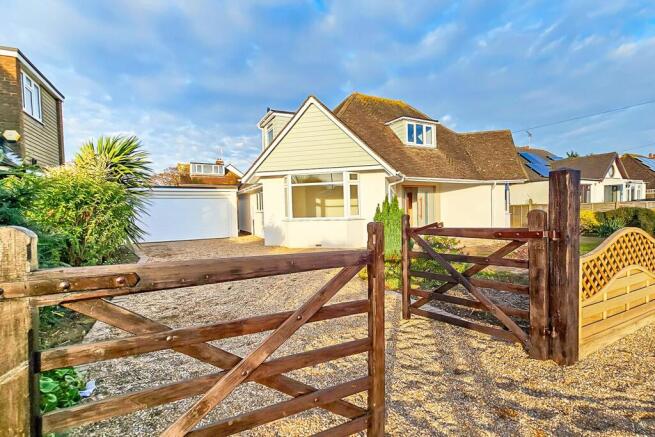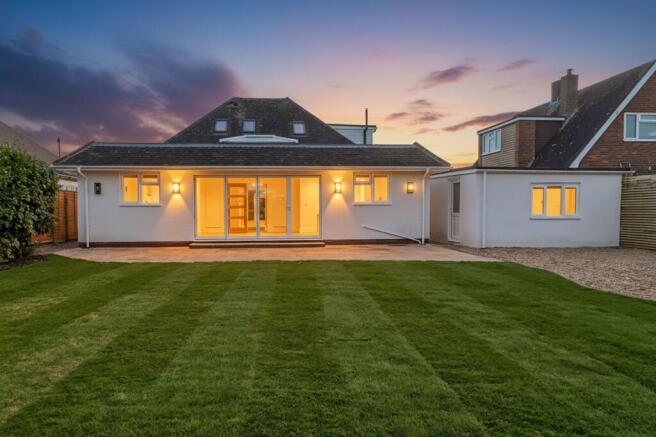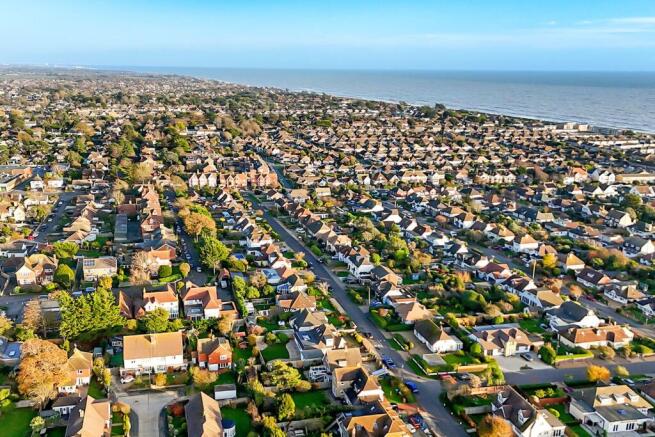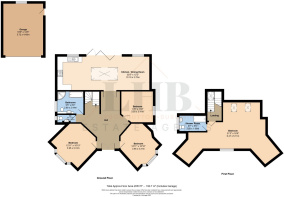
30 Cudlow Avenue, Rustington, West Sussex, BN16 2HE

- PROPERTY TYPE
Detached Bungalow
- BEDROOMS
4
- BATHROOMS
2
- SIZE
Ask agent
- TENUREDescribes how you own a property. There are different types of tenure - freehold, leasehold, and commonhold.Read more about tenure in our glossary page.
Freehold
Key features
- Fully Refurbished throughout, with a warm and modern feel
- flexible accommodation split over two floors
- Three possible ground floor Bedrooms
- Amazing Master Bedroom with Ensuite on the First Floor
- Extended to the rear creating open plan Kitchen, Diner and Lounge
- Double Garage with electric roller door
- Chain Free
- 3 - 4 bedrooms , 2 Bathrooms, 1 - 2 Reception Rooms
Description
This incredible detached chalet-style coastal home is offered to the market chain free and is a true definition of turn-key living. Set within the highly coveted Cudlow Private Estate, one of Rustington’s most desirable addresses, the location is idyllic. Perfectly positioned south of the village, you are moments from both the seafront and Rustington’s vibrant centre, striking the rare balance between coastal calm and everyday convenience.
Recently subjected to a complete, top-to-bottom renovation, the property now offers the feeling of a brand-new home wrapped within one of the area’s most established and prestigious settings. Every room has been thoughtfully modernised, creating a home that is both beautifully designed and wonderfully practical.
Stepping through the statement double doors, you are welcomed into a double-width entrance hall that immediately sets the tone space, light and an undeniable sense of quality. At the front of the home are two generous rooms, either of which would make superb double bedrooms, or could be reimagined as a formal lounge, snug or hobby room depending on your lifestyle. A third ground-floor double room adds further versatility, ideal as a comfortable guest room, home office, or study.
The ground-floor bedrooms are served by a luxuriously appointed bathroom, thoughtfully designed with a bathtub, walk-in shower, WC and a stone-topped vanity unit, creating a serene and stylish space for family or guests.
The sense of openness grows as you walk down the hall, drawn naturally toward the rear of the home. Here you’ll discover the full-width kitchen, dining and day-living space, the true heart of the house. This spectacular room is filled with natural light, framed beautifully by bi-fold doors that open directly onto the patio and overlook the landscaped garden. It’s a space designed for modern living: cooking, dining, entertaining and relaxing all flow together effortlessly.
The kitchen itself has been finished with care and attention, featuring integrated appliances, a Bosch oven and hob, and solid wooden worktops that complement the sage shaker-style units perfectly. It’s timeless, calming and undeniably stylish.
Upstairs, the entire first floor is dedicated to the principal suite, a peaceful, character-filled retreat offering complete privacy. With its own en-suite shower room, contemporary vanity unit and thoughtful design, it provides a luxurious escape from busy day-to-day life.
Outside, the garden continues the theme of low-maintenance coastal elegance. There are two separate patio areas, a central lawn, established shrubs and sleek linear fencing that provides soft screening and a modern finish. To the front, the expansive driveway offers parking for multiple vehicles, alongside a double garage with an electric roller door, complete with lighting and power, perfect for storage, hobbies or even a future studio gym.
This home represents a rare opportunity to secure an exceptional, fully renovated property in one of the area’s finest private estates. A genuine blend of lifestyle, luxury and location
T+C apply please speak to LHB for further details
EPC Rating: D
open plan Kitchen
10.19m x 3.7m
Bedroom 1
6.47m x 5.11m
Bedroom 2
3.95m x 3.31m
Bedroom 3 / Evening lounge
3.95m x 3.31m
Bedroom 4 / Study
3.5m x 3.41m
Parking - Double garage
Parking - Driveway
Brochures
Property Brochure- COUNCIL TAXA payment made to your local authority in order to pay for local services like schools, libraries, and refuse collection. The amount you pay depends on the value of the property.Read more about council Tax in our glossary page.
- Band: E
- PARKINGDetails of how and where vehicles can be parked, and any associated costs.Read more about parking in our glossary page.
- Garage,Driveway
- GARDENA property has access to an outdoor space, which could be private or shared.
- Private garden
- ACCESSIBILITYHow a property has been adapted to meet the needs of vulnerable or disabled individuals.Read more about accessibility in our glossary page.
- Ask agent
Energy performance certificate - ask agent
30 Cudlow Avenue, Rustington, West Sussex, BN16 2HE
Add an important place to see how long it'd take to get there from our property listings.
__mins driving to your place
Get an instant, personalised result:
- Show sellers you’re serious
- Secure viewings faster with agents
- No impact on your credit score
Your mortgage
Notes
Staying secure when looking for property
Ensure you're up to date with our latest advice on how to avoid fraud or scams when looking for property online.
Visit our security centre to find out moreDisclaimer - Property reference 0ef79704-bc05-484e-b6a3-3d91bcd463cb. The information displayed about this property comprises a property advertisement. Rightmove.co.uk makes no warranty as to the accuracy or completeness of the advertisement or any linked or associated information, and Rightmove has no control over the content. This property advertisement does not constitute property particulars. The information is provided and maintained by Lydon Hutton-Burgwin Estate Agents, Littlehampton. Please contact the selling agent or developer directly to obtain any information which may be available under the terms of The Energy Performance of Buildings (Certificates and Inspections) (England and Wales) Regulations 2007 or the Home Report if in relation to a residential property in Scotland.
*This is the average speed from the provider with the fastest broadband package available at this postcode. The average speed displayed is based on the download speeds of at least 50% of customers at peak time (8pm to 10pm). Fibre/cable services at the postcode are subject to availability and may differ between properties within a postcode. Speeds can be affected by a range of technical and environmental factors. The speed at the property may be lower than that listed above. You can check the estimated speed and confirm availability to a property prior to purchasing on the broadband provider's website. Providers may increase charges. The information is provided and maintained by Decision Technologies Limited. **This is indicative only and based on a 2-person household with multiple devices and simultaneous usage. Broadband performance is affected by multiple factors including number of occupants and devices, simultaneous usage, router range etc. For more information speak to your broadband provider.
Map data ©OpenStreetMap contributors.





