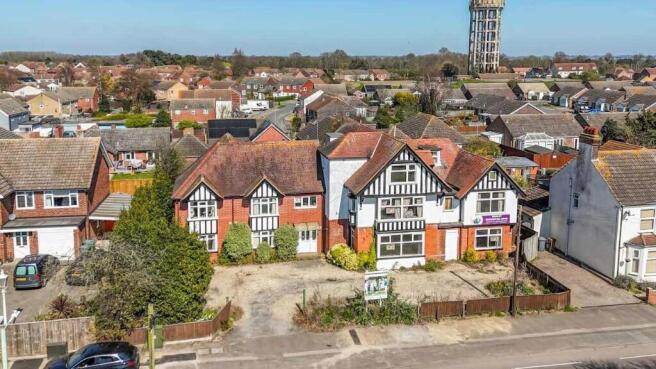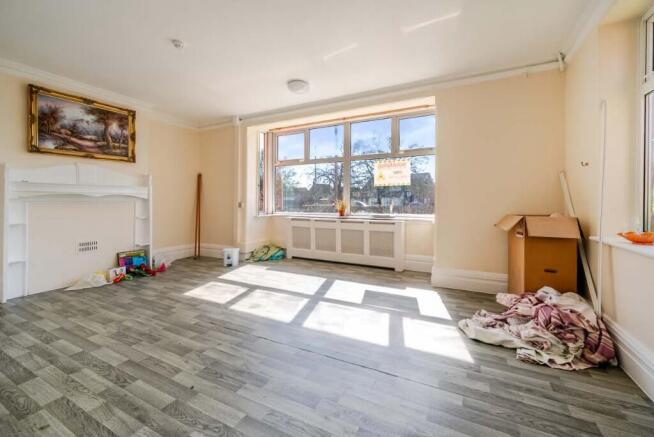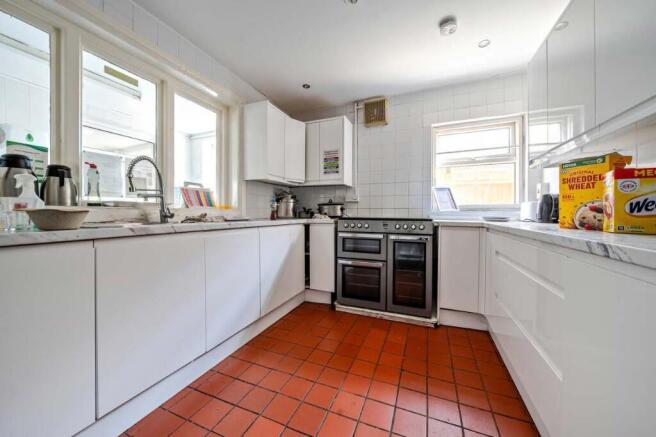Residential development for sale
High Road, Felixstowe, Suffolk, IP11
- SIZE AVAILABLE
7,927 sq ft
736 sq m
- SECTOR
Residential development for sale
Key features
- Freehold
- Large detached property extending to 7,927 sq. ft (inc. limited use areas)
- Trimley Railway station located just 0.4 miles away
- Significant redevelopment potential - suitable for alternative uses subject to obtaining relevant consents
- The property is going to auction with Town and Country Property Auctions on 10 December 2025 with a guide price of £700,000.
Description
The property is currently arranged as a care home providing 24 bedrooms and extends to approximately 7,927 sq. ft. GIA There are gardens to the rear of the property and car parking for several vehicles at the front of the property; with the whole plot extending to 0.234
acres.
The ground floor consists of kitchens, a laundry room, lounges and staff offices and some bedrooms; with the remaining bedrooms arranged over the first and second floors, and all floors
connected by a 4-person lift.
Redevelopment
The property presents significant redevelopment prospects and would lend itself to a range of alternative uses subject to obtaining the relevant planning permissions and licencing including self-contained residential dwellings, supported living or a large HMO. All parties are required to undertake their own due diligence and take appropriate professional advice around the suitability and requirements for redevelopment.
Brochures
High Road, Felixstowe, Suffolk, IP11
NEAREST STATIONS
Distances are straight line measurements from the centre of the postcode- Trimley Station0.2 miles
- Felixstowe Station1.3 miles
- Harwich Town Station2.8 miles
Notes
Disclaimer - Property reference 223096. The information displayed about this property comprises a property advertisement. Rightmove.co.uk makes no warranty as to the accuracy or completeness of the advertisement or any linked or associated information, and Rightmove has no control over the content. This property advertisement does not constitute property particulars. The information is provided and maintained by WATLING REAL ESTATE LIMITED, London. Please contact the selling agent or developer directly to obtain any information which may be available under the terms of The Energy Performance of Buildings (Certificates and Inspections) (England and Wales) Regulations 2007 or the Home Report if in relation to a residential property in Scotland.
Auction Fees: The purchase of this property may include associated fees not listed here, as it is to be sold via auction. To find out more about the fees associated with this property please call WATLING REAL ESTATE LIMITED, London on 020 3668 9187.
*Guide Price: An indication of a seller's minimum expectation at auction and given as a “Guide Price” or a range of “Guide Prices”. This is not necessarily the figure a property will sell for and is subject to change prior to the auction.
Reserve Price: Each auction property will be subject to a “Reserve Price” below which the property cannot be sold at auction. Normally the “Reserve Price” will be set within the range of “Guide Prices” or no more than 10% above a single “Guide Price.”
Map data ©OpenStreetMap contributors.




