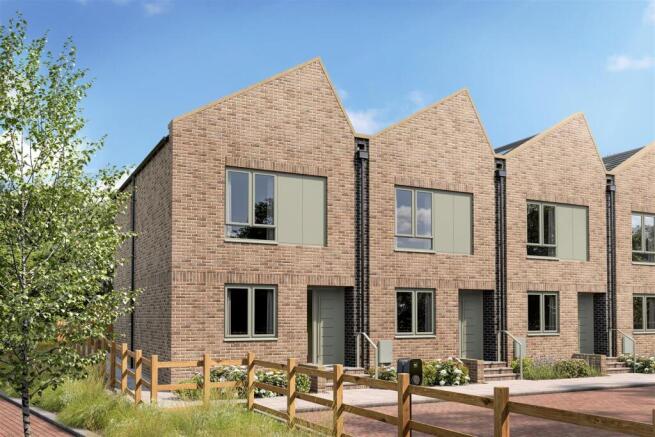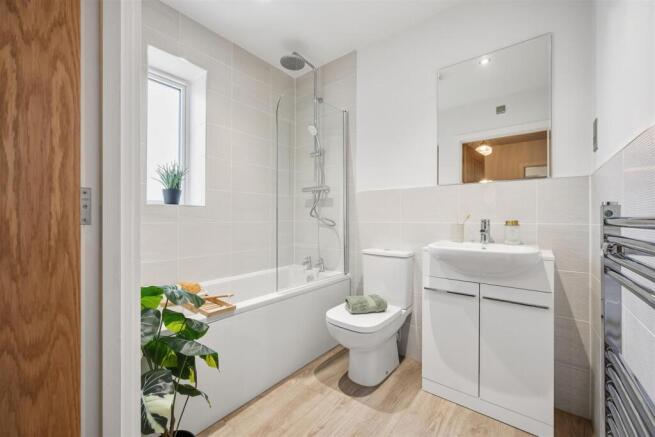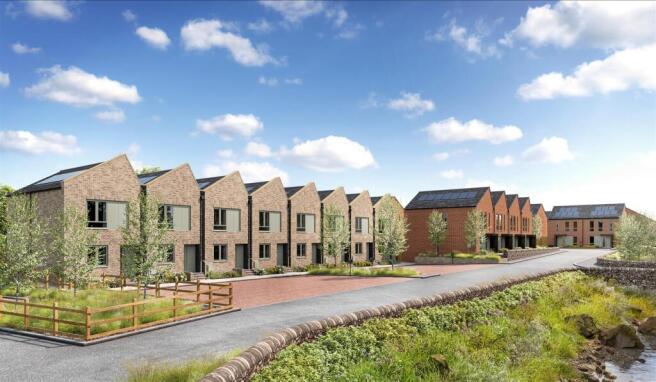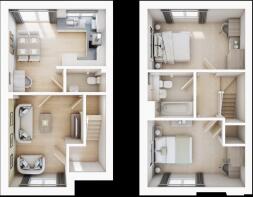
Mill View Meadows, Wirksworth

- PROPERTY TYPE
Terraced
- BEDROOMS
2
- BATHROOMS
1
- SIZE
742 sq ft
69 sq m
- TENUREDescribes how you own a property. There are different types of tenure - freehold, leasehold, and commonhold.Read more about tenure in our glossary page.
Freehold
Key features
- Brand new development beside historic mill and countryside
- Walking distance to town centre, schools, leisure centre and medical centre
- Wirksworth named 'Best Place to Live in Derbyshire'
- Two double bedrooms and family bathroom (with shower over bath in main bathroom)
- Smart thermostat heating control and gas central heating
- Solar panels and dedicated bike storage
- Complete and ready to move in during spring 2026
- Two parking spaces with EV charging point
- Quality flooring fitted throughout
- Fitted kitchens with integrated appliances included
Description
On the ground floor, the entrance hall leads into the living room and on through to the kitchen-diner and a useful ground floor WC. Stairs lead up to the first floor, where you will find two double bedrooms and the family bathroom.
Directly in front of the home are two allocated parking spaces with an EV charging point, whilst the rear garden has a timber bike storage unit, dining patio and seeded lawn.
Optional upgrades are available on a range of items in the home and garden - we'd be delighted to discuss these with you.
*Please note that the photographs used are of the show home and not of this specific plot*
Nestled in the heart of the Derbyshire Dales, Mill View Meadows is a stunning new development of 30 contemporary 2 & 3 bedroom homes, perfectly positioned next to the historic market town
of Wirksworth that has been named ‘The Best Place to live in Derbyshire’ by The Sunday Times.
Mill View Meadows is located at the southern end of Wirksworth, yet still within a 10-15 minute walk of the town centre, schools, leisure centre and Hannage Brook medical centre.
Wirksworth is known as The Gem of the Peak and is a thriving market town with a big focus on the arts. The Northern Light Cinema and annual arts festival are complemented by a range of quality eateries, friendly pubs and independent shops. There are walks and cycling trails aplenty - including on the nearby High Peak Trail which runs across the top of Wirksworth - plus Carsington Water, Chatsworth House and the bustling market towns of Matlock, Bakewell, Ashbourne, Buxton and Belper all within easy reach.
The Spinner - The Spinner is a smartly designed two-bedroom home that’s perfect for modern living. Whether you’re stepping onto the property ladder or looking to downsize,
this low-maintenance home is suitcase-ready, energy-efficient, and full of thoughtful touches.
Inside, a bright and welcoming living room offers a cosy space to relax or catch up with friends. At the rear, the stylish kitchen features French doors that open
onto the garden, bringing in plenty of natural light and creating a lovely spot for morning coffee or summer evenings outdoors. A handy downstairs WC adds
extra convenience to the ground floor layout.
Upstairs, you’ll find two comfortable double bedrooms, offering flexibility for guests, a home office, or simply extra space to grow into. The main bedroom
includes space for fitted wardrobes, while the modern bathroom is finished with sleek fittings and a thermostatic shower over the full-size bath — perfect for
both quick morning routines and relaxing evening soaks.
With efficient gas central heating and a well-insulated design, the Spinner helps keep energy bills manageable while keeping you warm and comfortable
all year round. Best of all, it’s ready to move into with everything you need included as standard.
Front Of The Home - Immediately in front of the home are two allocated parking spaces, with an EV charging point. A path leads to a gate into the rear garden, which includes a dedicated timber bike storage unit. Enter the home through an insulated contemporary front door with multi-point locking system.
Entrance Hall - With a recessed entrance mat, the entrance hall has stairs directly in front up to the first floor and a door on the left leads into the living room.
Living Room - 4.15 x 3.371 (13'7" x 11'0") - With an east-facing window, the room is flooded with natural light and has plenty of room for living room furniture. The room has white matt emulsion walls and an open entrance leads through to the kitchen.
Kitchen-Diner - 2.573 x 4.39 (8'5" x 14'4") - You can select between a contemporary finish or traditional 'Shaker'-style door finishes. All kitchens at Mill View Meadows include a ceramic hob and extractor fan, an integrated oven, washer-dryer, fridge-freezer and dishwasher. A 1.5 stainless steel sink is set beneath the south-facing window, with a pleasant view out to the development. The kitchen also includes LED downlights and an integral pull-out recycling bin.
The dining area has space for a 4 seater dining table.
Ground Floor Wc - 1.05 x 1.792 (3'5" x 5'10") - With ceramic WC, pedestal sink and ceiling light fitting.
Bedroom One - 4.39 x 3 (14'4" x 9'10") - Located at the front of the home, with an east-facing window, this room is lovely and bright. You can select the colour of the carpet in this room, which also has a radiator and low energy lighting.
Bathroom - 2.088 x 2.048 (6'10" x 6'8") - The bathroom has modern vinyl flooring and white bathware. The bath has chrome taps, with a mains-fed shower over and tiled surround. There is a porcelain pedestal sink with chrome taps and a WC. The room also includes a vanity unit, chrome heated towel rail, frosted double-glazed window and recessed ceiling spotlights.
Bedroom Two - 4.39 x 2.725 (14'4" x 8'11") - This carpeted bedroom is located at the rear of the home, with a view over the garden. The bedroom has a radiator and low energy lighting. There is plenty of space in this bedroom for a double bed and additional furniture.
Store Room - 0.9 x 0.827 (2'11" x 2'8") -
Rear Garden - Accessed via a path to the side of the home and from the kitchen-diner, the garden has a paved patio and seeded lawn. There is a timber bike storage unit and timber fences to the side and rear boundaries. This is a spacious enclosed garden, perfect for relaxing with friends and family - and for children to play safely too.
Brochures
Mill View Meadows, WirksworthBrochure- COUNCIL TAXA payment made to your local authority in order to pay for local services like schools, libraries, and refuse collection. The amount you pay depends on the value of the property.Read more about council Tax in our glossary page.
- Ask agent
- PARKINGDetails of how and where vehicles can be parked, and any associated costs.Read more about parking in our glossary page.
- Driveway
- GARDENA property has access to an outdoor space, which could be private or shared.
- Yes
- ACCESSIBILITYHow a property has been adapted to meet the needs of vulnerable or disabled individuals.Read more about accessibility in our glossary page.
- Ask agent
Energy performance certificate - ask agent
Mill View Meadows, Wirksworth
Add an important place to see how long it'd take to get there from our property listings.
__mins driving to your place
Get an instant, personalised result:
- Show sellers you’re serious
- Secure viewings faster with agents
- No impact on your credit score
Your mortgage
Notes
Staying secure when looking for property
Ensure you're up to date with our latest advice on how to avoid fraud or scams when looking for property online.
Visit our security centre to find out moreDisclaimer - Property reference 34306111. The information displayed about this property comprises a property advertisement. Rightmove.co.uk makes no warranty as to the accuracy or completeness of the advertisement or any linked or associated information, and Rightmove has no control over the content. This property advertisement does not constitute property particulars. The information is provided and maintained by Bricks and Mortar, Wirksworth. Please contact the selling agent or developer directly to obtain any information which may be available under the terms of The Energy Performance of Buildings (Certificates and Inspections) (England and Wales) Regulations 2007 or the Home Report if in relation to a residential property in Scotland.
*This is the average speed from the provider with the fastest broadband package available at this postcode. The average speed displayed is based on the download speeds of at least 50% of customers at peak time (8pm to 10pm). Fibre/cable services at the postcode are subject to availability and may differ between properties within a postcode. Speeds can be affected by a range of technical and environmental factors. The speed at the property may be lower than that listed above. You can check the estimated speed and confirm availability to a property prior to purchasing on the broadband provider's website. Providers may increase charges. The information is provided and maintained by Decision Technologies Limited. **This is indicative only and based on a 2-person household with multiple devices and simultaneous usage. Broadband performance is affected by multiple factors including number of occupants and devices, simultaneous usage, router range etc. For more information speak to your broadband provider.
Map data ©OpenStreetMap contributors.





