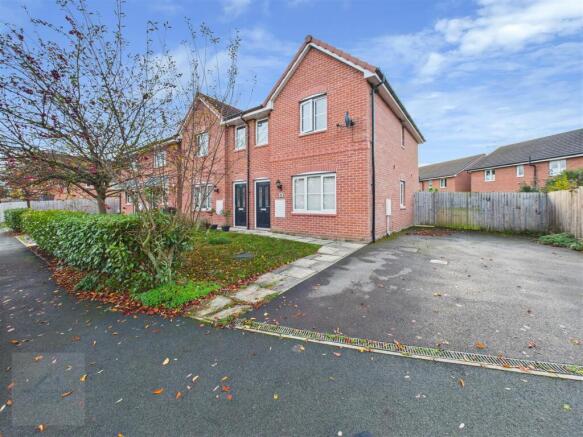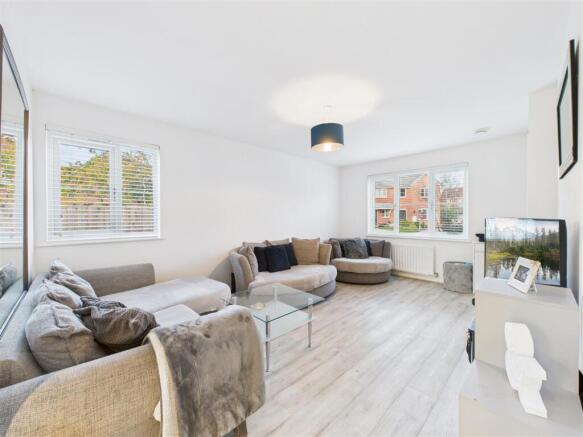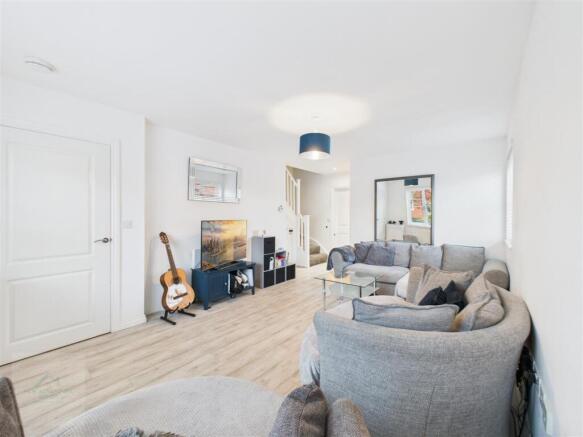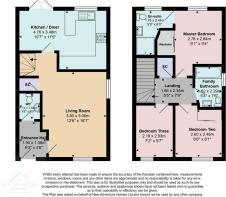
Reginald Lindop Drive, Alsager,

Letting details
- Let available date:
- 12/12/2025
- Deposit:
- £1,326A deposit provides security for a landlord against damage, or unpaid rent by a tenant.Read more about deposit in our glossary page.
- Min. Tenancy:
- Ask agent How long the landlord offers to let the property for.Read more about tenancy length in our glossary page.
- Furnish type:
- Unfurnished
- Council Tax:
- Ask agent
- PROPERTY TYPE
Semi-Detached
- BEDROOMS
3
- BATHROOMS
2
- SIZE
Ask agent
Description
Situated in the heart of Cheshire, Alsager Village offers a fantastic lifestyle with a perfect blend of modern convenience and traditional charm. The village features a great mix of independent shops, cafés, restaurants, and local events, along with essential amenities such as doctors, dentists, vets, churches, and a library. Active residents will enjoy the leisure centre, sports clubs, golf club, and nearby Audley Climbing Centre.
Alsager is especially popular with families thanks to its excellent schools, including six well-regarded primary schools feeding into the highly rated Alsager High School and Sixth Form College.
Commuters benefit from excellent transport links, with the A500, M6, and Alsager Railway Station providing easy access to major towns and cities, including Stoke, Crewe, Manchester, Birmingham, Liverpool, and London.
With its welcoming community, great amenities, and superb connectivity, Alsager Village is a wonderful place to call home.
Alsager - Nestled in the heart of Cheshire, Alsager Village offers an exceptional lifestyle that perfectly balances modern living with traditional charm. This thriving and friendly community provides everything you need right on your doorstep, from vibrant local events and festivals to a wide selection of independent shops, cafés, restaurants, and bars, all contributing to the village’s unique character and welcoming atmosphere.
Everyday essentials are close at hand, including doctors, dentists, vets, churches, and libraries, along with a wealth of local clubs and organisations catering to a variety of interests. For those who enjoy an active lifestyle, Alsager features a well-equipped leisure centre, numerous sports clubs, and a highly regarded golf club. Just a short distance away, Audley Climbing Centre offers an exciting challenge for adventure enthusiasts.
Families are especially drawn to Alsager for its outstanding education. The village is home to six highly respected primary schools such as Highfields, Cranberry, Excalibur, St Gabriel’s, Church Lawton Primary, and Pikemere, feeding into the exceptional Alsager High School and Sixth Form College, both praised by Ofsted for their high standards of teaching and student achievement.
Commuters benefit from excellent transport connections. The A500 and M6 motorway are just a five-minute drive away, offering easy access to Chester, Warrington, and Macclesfield, all within a 40-minute journey. Alsager Railway Station provides direct links to Stoke-on-Trent and Crewe, with convenient onward connections to major cities including Birmingham, Manchester, and Liverpool, and even London in under 90 minutes.
With its strong sense of community, exceptional amenities, and superb connectivity, Alsager Village is the perfect place to call home, whether you’re starting a family, seeking a peaceful retreat, or looking for a well-connected base in the heart of Cheshire.
Lettings - The particulars are set out as a general outline only for the guidance of intended purchasers or lessees, and do not constitute, any part of a contract. Nothing in these particulars shall be deemed to be a statement that the property is in good structural condition or otherwise nor that any of the services, appliances, equipment or facilities are in good working order. Intending Purchasers and Tenants should not rely on them as statements of representation of fact, but must satisfy themselves by inspection or otherwise as to their accuracy.
Ground Floor -
Entrance Hallway - 1.90 x 1.38 (6'2" x 4'6") - Light and airy entrance hallway offering ample space for shoes and coats, creating a welcoming first impression
Wc - 1.84 x 1.14 (6'0" x 3'8") - Convenient downstairs WC, perfect for guests, tastefully decorated and easily accessible from the living areas.
Living Room - 5.06 x 3.47 (16'7" x 11'4") - A spacious dual-aspect living room, flooded with natural light from multiple windows, creating a bright and airy atmosphere. Finished in neutral décor and complemented by stylish laminate flooring, the room offers a versatile and welcoming space, perfect for relaxing, entertaining, or family living.
Open Plan Kitchen / Dining - 2.43 x 4.76 (7'11" x 15'7") - This bright and modern kitchen /Dining room, offers a stylish and practical space ideal for everyday family living. Sleek shaker-style cabinets, integrated appliances, and warm wood-effect worktops create a clean, contemporary look. The breakfast bar provides a relaxed dining area, while large windows allow plenty of natural light to flood the room. With its well-planned layout, generous storage, and high-quality finish, this kitchen serves as a welcoming hub at the heart of the home.
First Floor -
Landing - 1.66 x 2.35 (5'5" x 7'8") -
Master Bedroom - 2.78 x 2.84 (9'1" x 9'3") - A spacious master bedroom overlooking the front elevation, thoughtfully designed with neutral décor and a stylish feature wall. The room benefits from built-in wardrobes providing excellent storage, while large windows fill the space with natural light.
En-Suite - 2.44 x 1.76 (8'0" x 5'9") - featuring a three-piece suite, including a walk-in double shower. Finished in neutral décor, the space feels bright and airy, enhanced by a window allowing easy air ventilation.
Bedroom Two - 2.60 x 2.46 (8'6" x 8'0") - A generously sized double bedroom overlooking the rear elevation, finished in neutral décor and featuring built-in wardrobes for excellent storage.
Bedroom Three - 2.93 z 2.18 (9'7" z 7'1") - A small double bedroom overlooking the rear elevation, finished in neutral décor. Ideal as a guest bedroom or home office, offering a versatile and bright space
Family Bathroom - 2.29 x 1.62 (7'6" x 5'3") - Family bathroom comprising a three-piece suite, including a low-level toilet, washbasin, and bath. Finished in neutral décor with tiled surfaces, the room is practical and well-proportioned, offering a comfortable space for family use.
Externally -
Front Garden - Front garden featuring mature trees and a lawned area, complemented by a driveway providing off-road parking for two vehicles. The space offers a welcoming entrance and adds to the property’s kerb appeal.
Rear Garden - Low-maintenance rear garden finished with slate, offering a stylish and practical outdoor space. Ideal for summer barbecues, relaxing, or entertaining friends, it provides a private and easy-to-care-for area
Energy Performance Rating - Current Rating: B
Local Authority - Cheshire East Band C
Viewing - Strictly by appointment only. Call New Adventure Homes today!
Property To Sell Or Rent? - Whether you're searching for a new agent or just need expert advice, we offer unique service packages tailored to your needs. Call us today on — we're here to help!
Brochures
Reginald Lindop Drive, Alsager,Brochure- COUNCIL TAXA payment made to your local authority in order to pay for local services like schools, libraries, and refuse collection. The amount you pay depends on the value of the property.Read more about council Tax in our glossary page.
- Band: C
- PARKINGDetails of how and where vehicles can be parked, and any associated costs.Read more about parking in our glossary page.
- Driveway
- GARDENA property has access to an outdoor space, which could be private or shared.
- Yes
- ACCESSIBILITYHow a property has been adapted to meet the needs of vulnerable or disabled individuals.Read more about accessibility in our glossary page.
- Ask agent
Reginald Lindop Drive, Alsager,
Add an important place to see how long it'd take to get there from our property listings.
__mins driving to your place
Notes
Staying secure when looking for property
Ensure you're up to date with our latest advice on how to avoid fraud or scams when looking for property online.
Visit our security centre to find out moreDisclaimer - Property reference 34306149. The information displayed about this property comprises a property advertisement. Rightmove.co.uk makes no warranty as to the accuracy or completeness of the advertisement or any linked or associated information, and Rightmove has no control over the content. This property advertisement does not constitute property particulars. The information is provided and maintained by New Adventure Homes, Middlewich. Please contact the selling agent or developer directly to obtain any information which may be available under the terms of The Energy Performance of Buildings (Certificates and Inspections) (England and Wales) Regulations 2007 or the Home Report if in relation to a residential property in Scotland.
*This is the average speed from the provider with the fastest broadband package available at this postcode. The average speed displayed is based on the download speeds of at least 50% of customers at peak time (8pm to 10pm). Fibre/cable services at the postcode are subject to availability and may differ between properties within a postcode. Speeds can be affected by a range of technical and environmental factors. The speed at the property may be lower than that listed above. You can check the estimated speed and confirm availability to a property prior to purchasing on the broadband provider's website. Providers may increase charges. The information is provided and maintained by Decision Technologies Limited. **This is indicative only and based on a 2-person household with multiple devices and simultaneous usage. Broadband performance is affected by multiple factors including number of occupants and devices, simultaneous usage, router range etc. For more information speak to your broadband provider.
Map data ©OpenStreetMap contributors.





