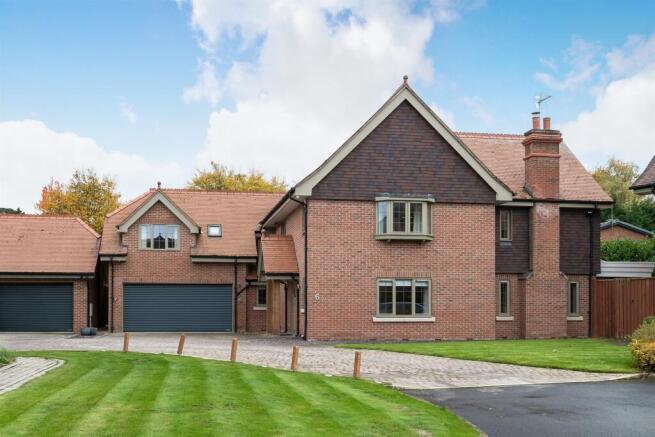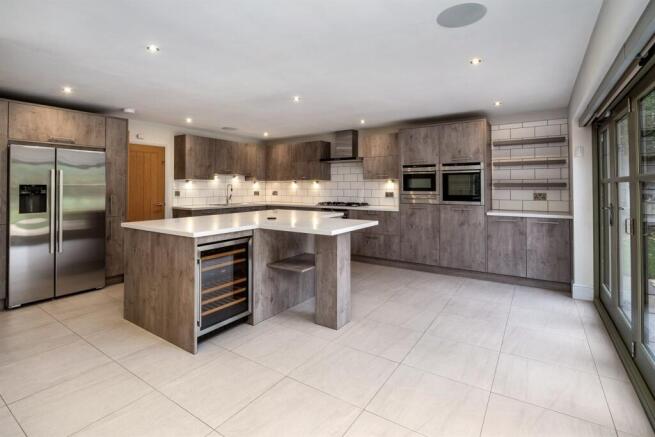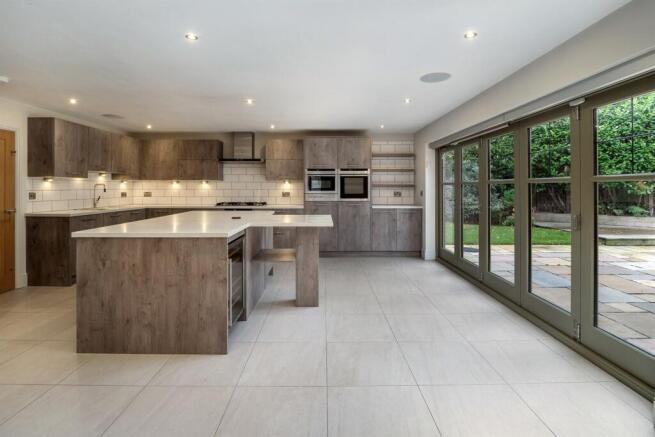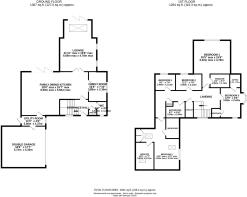Oak Park, Alderley Edge

- PROPERTY TYPE
Detached
- BEDROOMS
5
- BATHROOMS
3
- SIZE
Ask agent
- TENUREDescribes how you own a property. There are different types of tenure - freehold, leasehold, and commonhold.Read more about tenure in our glossary page.
Ask agent
Description
DESCRIPTION
Situated within a select enclave of executive detached homes, all constructed in the distinguished Arts and Crafts style, No. 6 Oak Park occupies one of the most desirable positions within this exclusive development. The attention to detail and architectural consideration evident throughout the enclave combine to create an environment that offers privacy, discretion and a true sense of exclusivity, all within close proximity to Alderley Edge village.
Positioned prominently at the head of the cul-de-sac, this property stands out for its striking Cheshire brick elevations, Rosemary tiled roof, and contrasting window detailing. The handsome oak-framed porch adds both warmth and character to the façade, introducing a home of exceptional presence and style. The property has been meticulously maintained and continually improved, resulting in a residence presented to the highest possible specification.
Extending to over 2,600 square feet, the accommodation is generous and beautifully balanced, offering the perfect blend of elegance and practicality. The heart of the home lies within the superb open-plan family living kitchen, an exceptional space that effortlessly combines cooking, dining and relaxation. The kitchen itself is of incredibly high standard, fitted to the highest standard with Corian work surfaces and an extensive range of Neff appliances including ovens, plate warmer, hob, wine cooler and dishwasher. A central breakfast bar provides informal dining space, while bi-fold doors open directly to the garden, flooding the room with natural light and providing a seamless connection between indoor and outdoor living.
The formal lounge offers a wonderful retreat, warmed by a multi-fuel stove and enhanced by bi-fold doors and a glazed lantern roof, which together create a light and inviting atmosphere. A further family room provides flexible additional living space, ideal for a variety of uses. The ground floor also benefits from a spacious reception hall with a feature oak staircase, a practical utility room and a generous downstairs WC. The quality of finish is consistent throughout, with Villeroy & Boch sanitaryware complementing the refined interior specification.
To the first floor, the accommodation continues to impress. There are five well-proportioned bedrooms in total. The principal suite is a true highlight, beautifully presented with fitted wardrobes and a luxurious en-suite bathroom. The second bedroom is also a generous double, benefiting from a large walk-in wardrobe and en-suite, while the third bedroom also features an en-suite facility. Two further double bedrooms, served by a stylish family bathroom, complete the layout. A spacious landing, featuring the continuation of the solid oak staircase and integrated storage, connects the bedrooms and adds to the sense of space and light.
Externally, the property enjoys an attractive setting with a block-paved driveway providing ample parking and access to the double garage. The front garden is neatly landscaped, while to the rear, privacy is a defining feature. The gardens are of excellent size, beautifully maintained, and enjoy a south-westerly orientation, ensuring plenty of sunshine throughout the day and into the evening. A large Indian stone patio provides an ideal space for outdoor dining and entertaining, perfectly connecting with the main living areas of the house. The lawns, borders and mature planting create a tranquil, established backdrop. There is also an insulated garden shed with electricity, ideal for use as a workshop or garden studio.
This outstanding property is offered for sale with no onward chain and represents a rare opportunity to acquire a home of remarkable quality, specification and setting, a residence that offers elegance, comfort and discretion within one of the area's most exclusive addresses.
Brochures
Brochure.pdf- COUNCIL TAXA payment made to your local authority in order to pay for local services like schools, libraries, and refuse collection. The amount you pay depends on the value of the property.Read more about council Tax in our glossary page.
- Band: G
- PARKINGDetails of how and where vehicles can be parked, and any associated costs.Read more about parking in our glossary page.
- Garage
- GARDENA property has access to an outdoor space, which could be private or shared.
- Yes
- ACCESSIBILITYHow a property has been adapted to meet the needs of vulnerable or disabled individuals.Read more about accessibility in our glossary page.
- Ask agent
Energy performance certificate - ask agent
Oak Park, Alderley Edge
Add an important place to see how long it'd take to get there from our property listings.
__mins driving to your place
Get an instant, personalised result:
- Show sellers you’re serious
- Secure viewings faster with agents
- No impact on your credit score
Your mortgage
Notes
Staying secure when looking for property
Ensure you're up to date with our latest advice on how to avoid fraud or scams when looking for property online.
Visit our security centre to find out moreDisclaimer - Property reference 1032954. The information displayed about this property comprises a property advertisement. Rightmove.co.uk makes no warranty as to the accuracy or completeness of the advertisement or any linked or associated information, and Rightmove has no control over the content. This property advertisement does not constitute property particulars. The information is provided and maintained by Gascoigne Halman, Alderley Edge. Please contact the selling agent or developer directly to obtain any information which may be available under the terms of The Energy Performance of Buildings (Certificates and Inspections) (England and Wales) Regulations 2007 or the Home Report if in relation to a residential property in Scotland.
*This is the average speed from the provider with the fastest broadband package available at this postcode. The average speed displayed is based on the download speeds of at least 50% of customers at peak time (8pm to 10pm). Fibre/cable services at the postcode are subject to availability and may differ between properties within a postcode. Speeds can be affected by a range of technical and environmental factors. The speed at the property may be lower than that listed above. You can check the estimated speed and confirm availability to a property prior to purchasing on the broadband provider's website. Providers may increase charges. The information is provided and maintained by Decision Technologies Limited. **This is indicative only and based on a 2-person household with multiple devices and simultaneous usage. Broadband performance is affected by multiple factors including number of occupants and devices, simultaneous usage, router range etc. For more information speak to your broadband provider.
Map data ©OpenStreetMap contributors.




