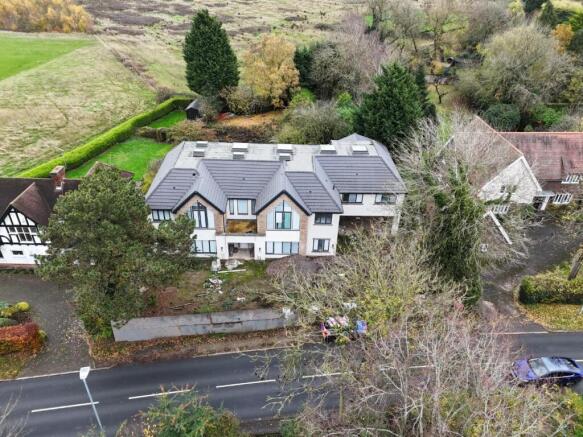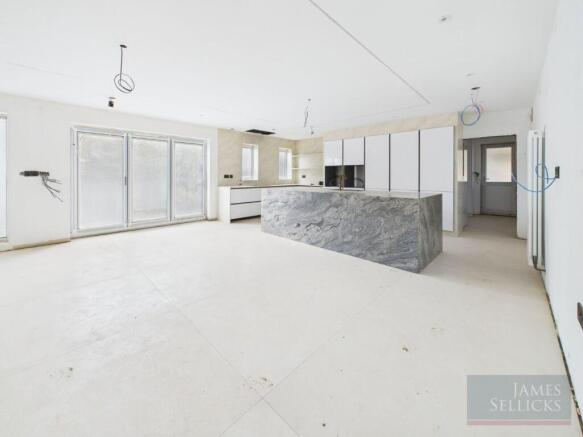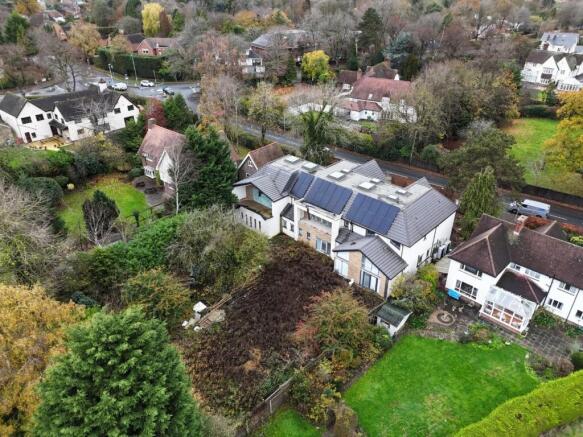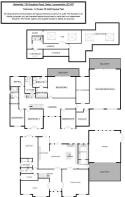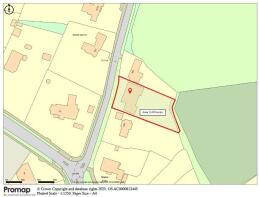
5 bedroom detached house for sale
Stoughton Road, Oadby, Leicestershire

- PROPERTY TYPE
Detached
- BEDROOMS
5
- BATHROOMS
2
- SIZE
3,278 sq ft
305 sq m
- TENUREDescribes how you own a property. There are different types of tenure - freehold, leasehold, and commonhold.Read more about tenure in our glossary page.
Freehold
Key features
- Impressive home offering scope for final personalisation
- generous 0.40-acre plot
- entrance hall leading to spacious, light-filled living areas
- open-plan kitchen/dining/living space, utility room & spice kitchen
- ground-floor bedroom suite, garden access & en-suite
- principal bedroom suite, walk-in wardrobe, luxury bathroom & private balcony
- three further bedrooms & two bathrooms * two versatile second floor rooms
- in-and-out driveway, double garage & car port
- substantial rear garden
- EPC - E
Description
Planning information is available on the Oadby & Wigston Borough web portal: Planning Application No. 20/00371/FUL.
Location - This ever-popular road just off Gartree Road provides convenient access into the city centre with its professional quarters and mainline railway station with access to London St Pancras in just over one hour. The village itself offers a wide range of amenities including shopping, sporting and social facilities. Popular schooling is provided by Manor High School filtering into Gartree and Beauchamp Colleges, with Leicester High for Girls, Leicester Grammar and Stoneygate Preparatory in nearby Great Glen.
Accommodation - A storm porch opens into a vast entrance hall, creating a wonderful first impression. To the left is a spacious reception room (currently planned as a media room) while to the right lies a large dual-aspect living room with windows to the front. Double doors from the hallway lead into an outstanding kitchen/dining/living space, featuring a semi-vaulted ceiling and bi-fold doors opening onto the rear garden. The kitchen area will be finished with luxurious marble or stone-style surfaces, a boiling water tap, pop-up sockets, and provision for integrated appliances including an oven, dishwasher and hob with extractor. A pantry cupboard leads through to a large utility room which includes a spice kitchen with additional oven, hob, extractor, sink, and extensive storage, plus direct access to the garage. Completing the ground floor are a boot room, cloakroom, a superb ground-floor bedroom suite with patio doors to the garden and a beautifully tiled en-suite bathroom featuring a bath with shower over.
A feature oak staircase rises to a galleried landing overlooking the front of the property. The principal master suite is a true highlight; a magnificent bedroom space with bi-fold doors opening to a large private balcony, a media wall, a luxurious en-suite bathroom with double shower, freestanding bath and twin sinks, plus an exceptionally large dressing room. Bedroom two also has bi-fold doors to a balcony affording pleasant views. Bedroom three is also en-suite, there are two further bedrooms on this level as well as a family bathroom with elegant mosaic floor tiling and a large shower.
The second floor offers versatile living space, ideal for use as a games/cinema room, or home office. This level includes two expansive rooms with skylights, eaves storage, and space for plant and ventilation systems.
Outside - The property is approached via an in-and-out driveway providing parking for numerous vehicles and access to a double garage and car port. Gated side access leads to a substantial rear garden offering ample potential for landscaping and outdoor entertaining. With the right finishing touches, this could become an exceptional outdoor space complementing the scale and style of the home.
Other Information - Tenure: Freehold.
Local Authority: Oadby & Wigston, Tax Band: not currently available.
Listed Status: None. Conservation Area: None.
Services: Offered to the market with all mains services and electric underfloor central heating.
Broadband delivered to the property: Unknown.
Construction: Believed to be standard.
Wayleaves, Rights of Way & Covenants: The property can only be used as a private dwelling, not for business or schools. A hedge or fence must be planted along the southern boundary (max height 4ft 6in). No building closer than 30 feet to Manor Road.
Flooding issues in the last 5 years: None our Clients are aware of.
Accessibility: Three-storey property. No specific accessibility modifications made.
Retrospective application information: 24/00065/FUL. Current : 20/00371/FUL.
Please Note: Our Client is an LPA Receiver, and will therefore be sold as seen.
Satnav Information - The property’s postcode is LE2 4FP, and house number 130.
Important Notice - Please be advised that this is an uneven and unfinished site.
For safety reasons, it is not permitted for children or anyone with limited mobility to attend inspections. All prospective purchasers must exercise caution when on site.
There is currently no parking available at the site. Please find safe street parking nearby on Manor Road or Manor Road Extension.
Brochures
BROCHURE.pdf- COUNCIL TAXA payment made to your local authority in order to pay for local services like schools, libraries, and refuse collection. The amount you pay depends on the value of the property.Read more about council Tax in our glossary page.
- Band: TBC
- PARKINGDetails of how and where vehicles can be parked, and any associated costs.Read more about parking in our glossary page.
- Garage
- GARDENA property has access to an outdoor space, which could be private or shared.
- Yes
- ACCESSIBILITYHow a property has been adapted to meet the needs of vulnerable or disabled individuals.Read more about accessibility in our glossary page.
- Ask agent
Stoughton Road, Oadby, Leicestershire
Add an important place to see how long it'd take to get there from our property listings.
__mins driving to your place
Get an instant, personalised result:
- Show sellers you’re serious
- Secure viewings faster with agents
- No impact on your credit score

Your mortgage
Notes
Staying secure when looking for property
Ensure you're up to date with our latest advice on how to avoid fraud or scams when looking for property online.
Visit our security centre to find out moreDisclaimer - Property reference 34305464. The information displayed about this property comprises a property advertisement. Rightmove.co.uk makes no warranty as to the accuracy or completeness of the advertisement or any linked or associated information, and Rightmove has no control over the content. This property advertisement does not constitute property particulars. The information is provided and maintained by James Sellicks Estate Agents, Leicester. Please contact the selling agent or developer directly to obtain any information which may be available under the terms of The Energy Performance of Buildings (Certificates and Inspections) (England and Wales) Regulations 2007 or the Home Report if in relation to a residential property in Scotland.
*This is the average speed from the provider with the fastest broadband package available at this postcode. The average speed displayed is based on the download speeds of at least 50% of customers at peak time (8pm to 10pm). Fibre/cable services at the postcode are subject to availability and may differ between properties within a postcode. Speeds can be affected by a range of technical and environmental factors. The speed at the property may be lower than that listed above. You can check the estimated speed and confirm availability to a property prior to purchasing on the broadband provider's website. Providers may increase charges. The information is provided and maintained by Decision Technologies Limited. **This is indicative only and based on a 2-person household with multiple devices and simultaneous usage. Broadband performance is affected by multiple factors including number of occupants and devices, simultaneous usage, router range etc. For more information speak to your broadband provider.
Map data ©OpenStreetMap contributors.
