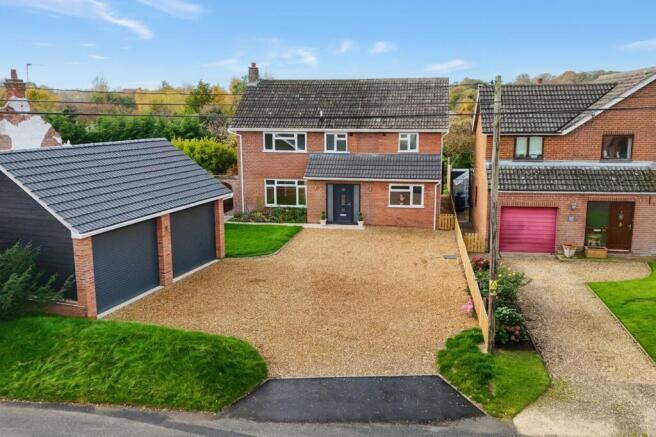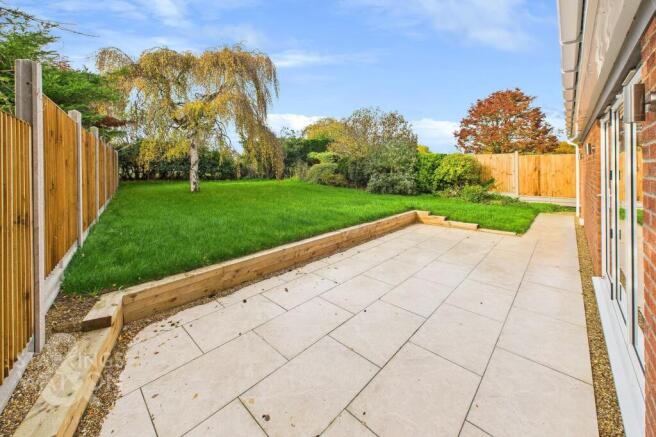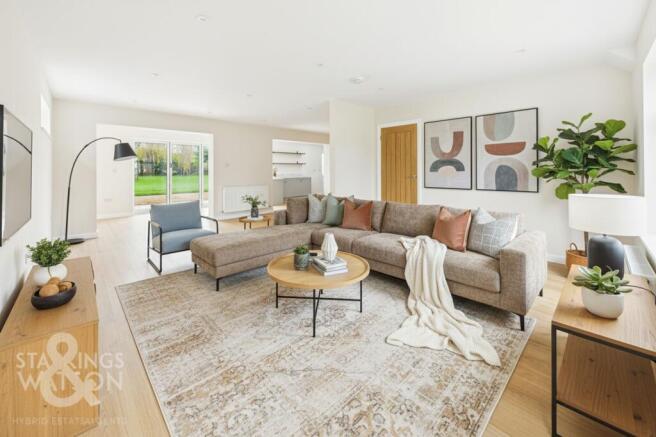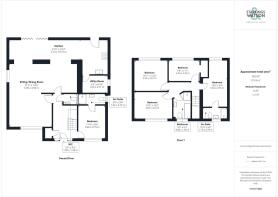
The Street, Surlingham, Norwich

- PROPERTY TYPE
Detached
- BEDROOMS
5
- BATHROOMS
3
- SIZE
1,634 sq ft
152 sq m
- TENUREDescribes how you own a property. There are different types of tenure - freehold, leasehold, and commonhold.Read more about tenure in our glossary page.
Freehold
Key features
- No Chain!
- Fully Updated & Modernised Family Home
- Over 1630 Sq. ft (stms) of Accommodation
- 21' L-Shaped Sitting/Dining Room
- 33' Kitchen/Breakfast Room with Bi-Folding Doors & Vaulted Ceiling
- Ground Floor W.C & Utility Room
- Five Bedrooms with Two En Suites
- Landscaped Gardens with a Large Patio & Mature Planting
Description
IN SUMMARY
Guide Price £600,000-£625,000. NO CHAIN. This FULLY UPDATED and MODERNISED family home offers over 1630 sq. ft (stms) of accommodation, perfect for CONTEMPORARY LIVING. A NEW ELECTRIC FUSE BOX and oil fired CENTRAL HEATING BOILER have been installed, ensuring the property is future proofed. The spacious interior boasts a 21' L-SHAPED SITTING/DINING ROOM complete with WOOD FLOORING, ideal for entertaining, and a remarkable 33' KITCHEN/BREAKFAST ROOM featuring BI-FOLDING DOORS that lead out to the landscaped gardens. The kitchen is NEWLY FITTED and includes an abundance of STORAGE, whilst sitting under VAULTED CEILING, creating a sense of space and light. Additionally, there is a convenient ground floor W.C and UTILITY ROOM - completed in a matching style. A GROUND FLOOR EN SUITE BEDROOM creates opportunities as a STUDY, whilst upstairs, the property presents FOUR FURTHER BEDROOMS - including the main EN SUITE BATHROOM, providing comfort and privacy. The OUTSIDE SPACE is equally impressive, with LANDSCAPED GARDENS that include a large PATIO and mature planting. A DETACHED DOUBLE GARAGE and EV CHARGER with electric doors to front completes this exceptional package.
SETTING THE SCENE
Set back from the road and approached via a sweeping shingle driveway, ample off road parking and turning space can be found, with access leading to the main property and adjacent detached double garage. With soffit under lighting and wall lighting enhancing the appeal on a darker night, the front gardens are laid to lawn with timber gates leading to the rear garden.
THE GRAND TOUR
Stepping inside the welcoming hall entrance offers a light and bright meet and greet space, with stairs rising to the first floor landing with bespoke built-in storage units under. Further cupboard space offers storage to the left hand side, whilst a ground floor WC is tucked away behind the stairs with a white two piece suite including storage under the sink. The main living space is fully open plan and formed in an L-shaped arrangement, with wood flooring flowing underfoot, providing ample space for soft furnishings and a dining table - with a front facing window and high level side window. The room remains light and bright whilst being fully open plan to the kitchen which runs across the full width of the property, with bi-folding doors giving a hint of the garden space beyond. The kitchen space sits under a vaulted ceiling with velux windows above and an extensive range of built-in storage units including space for a Range style cooker with an extractor fan above, and space for general white goods. A further door takes you to the rear garden, and also to a useful utility room - finished in a matching style and design, and housing the floor standing oil fired central heating boiler. Back from the hall entrance a ground floor bedroom or study space can be found with wood flooring flowing seamlessly from the hall, whilst enjoying an en-suite shower room with a newly fitted white three piece suite including storage under the hand-wash basin and the large walk-in shower cubicle housing a twin head thermostatically controlled rainfall shower with tiled splash-backs.
Heading upstairs the carpeted landing leads to the four bedrooms - all of which are finished with fitted carpet and uPVC double glazing. The main bedroom enjoys a rear facing view across the garden whilst including a private en-suite shower room which has been newly fitted to include a white three piece suite with storage under the hand wash basin, a large walk in double shower cubicle with a thermostatically controlled twin head rainfall shower and heated towel rail. The remaining bedrooms have use of the family bathroom which is finished in a similar design and includes a tiled bath and separate shower cubicle, with a further twin head thermostatically controlled rainfall shower along with a heated towel rail.
FIND US
Postcode : NR14 7AJ
What3Words : ///quiet.petrified.anyone
VIRTUAL TOUR
View our virtual tour for a full 360 degree of the interior of the property.
AGENTS NOTE
Some of the photographs utilise AI Staging to give you inspiration as to how the space could look.
EPC Rating: D
Garden
THE GREAT OUTDOORS
The south west facing rear garden has been fully landscaped to include a large lawned expanse, enclosed within timber panel fencing and mature hedging. The patio seating area extends from the kitchen bi-folding doors, set within a retaining timber sleeper wall, with gated access to the side of the property and front driveway, whilst various trees and shrubbery can be enjoyed throughout the garden. The double garage is accessed via two electric roller doors to front with ample storage above, power and lighting.
Disclaimer
Anti-Money Laundering (AML) Fee Statement:
To comply with HMRC's regulations on Anti-Money Laundering (AML), we are legally required to conduct AML checks on every purchaser once a sale is agreed. We use a government-approved electronic identity verification service to ensure compliance, accuracy, and security. This is approved by the Government as part of the Digital Identity and Attributes Trust Framework (DIATF). The cost of anti-money laundering (AML) checks are £50 including VAT per person, payable in advance after an offer has been accepted. This fee is mandatory to comply with HMRC regulations and must be paid before a memorandum of sale can be issued. Please note that the fee is non-refundable.
General Disclaimer:
Whilst every care has been taken to prepare these sales particulars, they are for guidance purposes only. All measurements are approximate are for general guidance purposes only.
Brochures
Property Brochure- COUNCIL TAXA payment made to your local authority in order to pay for local services like schools, libraries, and refuse collection. The amount you pay depends on the value of the property.Read more about council Tax in our glossary page.
- Band: E
- PARKINGDetails of how and where vehicles can be parked, and any associated costs.Read more about parking in our glossary page.
- Yes
- GARDENA property has access to an outdoor space, which could be private or shared.
- Private garden
- ACCESSIBILITYHow a property has been adapted to meet the needs of vulnerable or disabled individuals.Read more about accessibility in our glossary page.
- Ask agent
The Street, Surlingham, Norwich
Add an important place to see how long it'd take to get there from our property listings.
__mins driving to your place
Get an instant, personalised result:
- Show sellers you’re serious
- Secure viewings faster with agents
- No impact on your credit score
Your mortgage
Notes
Staying secure when looking for property
Ensure you're up to date with our latest advice on how to avoid fraud or scams when looking for property online.
Visit our security centre to find out moreDisclaimer - Property reference a08219b9-361a-405c-804c-54ec3b0853de. The information displayed about this property comprises a property advertisement. Rightmove.co.uk makes no warranty as to the accuracy or completeness of the advertisement or any linked or associated information, and Rightmove has no control over the content. This property advertisement does not constitute property particulars. The information is provided and maintained by Starkings & Watson, Poringland. Please contact the selling agent or developer directly to obtain any information which may be available under the terms of The Energy Performance of Buildings (Certificates and Inspections) (England and Wales) Regulations 2007 or the Home Report if in relation to a residential property in Scotland.
*This is the average speed from the provider with the fastest broadband package available at this postcode. The average speed displayed is based on the download speeds of at least 50% of customers at peak time (8pm to 10pm). Fibre/cable services at the postcode are subject to availability and may differ between properties within a postcode. Speeds can be affected by a range of technical and environmental factors. The speed at the property may be lower than that listed above. You can check the estimated speed and confirm availability to a property prior to purchasing on the broadband provider's website. Providers may increase charges. The information is provided and maintained by Decision Technologies Limited. **This is indicative only and based on a 2-person household with multiple devices and simultaneous usage. Broadband performance is affected by multiple factors including number of occupants and devices, simultaneous usage, router range etc. For more information speak to your broadband provider.
Map data ©OpenStreetMap contributors.





