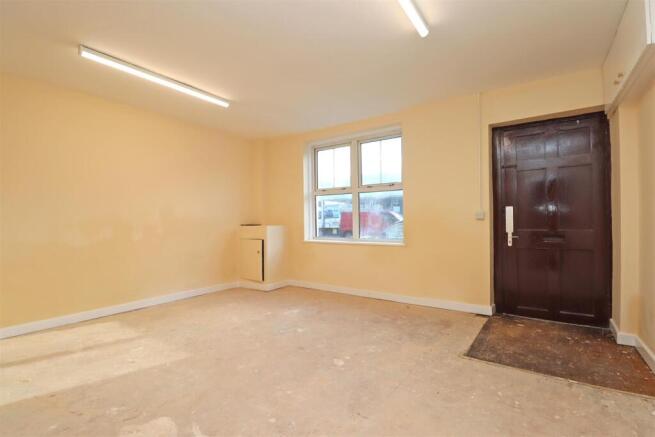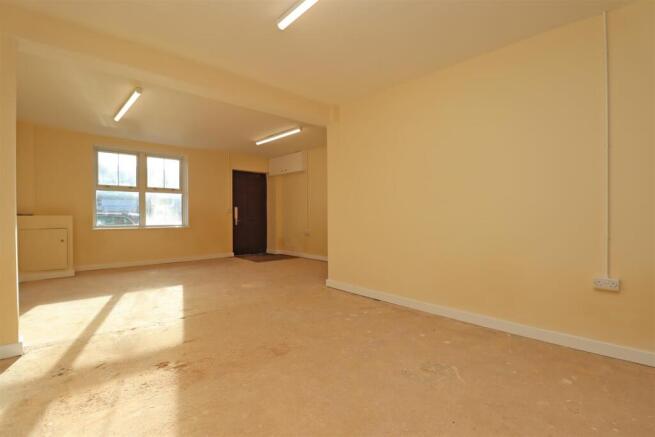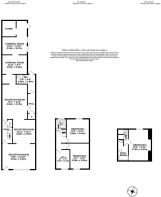
4 bedroom terraced house for sale
East Reach - Town Centre

- PROPERTY TYPE
Terraced
- BEDROOMS
4
- BATHROOMS
2
- SIZE
1,761 sq ft
164 sq m
- TENUREDescribes how you own a property. There are different types of tenure - freehold, leasehold, and commonhold.Read more about tenure in our glossary page.
Freehold
Key features
- A large, older style terraced house
- Hugely versatile accommodation arranged over 3 floors
- 4 bedrooms rooms
- 3 reception rooms
- 2 bathrooms
- A former restaurant now being sold as a residential property
- Requiring modernisation and updating
- Other store rooms/internal rooms on the ground floor available
- Residential on road permit parking available from the local authority
- No onward chain
Description
Its older character adds a unique charm, while the Grade II listing at the front of the property highlights its historical significance and architectural beauty. This aspect not only enhances the aesthetic appeal but also provides potential for future value appreciation.
Given its prime location in the town centre, this property is well-positioned for conversion into flats or a House in Multiple Occupation (HMO). The vibrant surroundings offer easy access to local amenities, transport links, and recreational facilities, making it an attractive option for prospective tenants.
Investors will appreciate the potential for strong rental yields in this sought-after area. With the right vision and development, this property can be transformed into a lucrative asset, catering to the growing demand for quality rental accommodation in East Reach. Do not miss the chance to explore this exceptional opportunity in a thriving community.
Reception Room 1 - 16'5" x 12'10" - A spacious reception room on the ground floor filled with natural light from the large window to the front. The neutral walls and bare floors provide a blank canvas for personal touches, while the ceiling lights add a bright and airy atmosphere. This versatile space offers plenty of room for seating and entertaining.
Reception Room 2 - 11'11" x 11'1" - A secondary reception room also situated on the ground floor, featuring neutral cream walls and a window to the front letting in a generous amount of daylight. The space is open and flexible, ready to be customised to suit your own style and needs.
Reception Room 3 - 17'4" x 12'2" - A third reception room on the ground floor offering a bright and spacious environment with large front-facing windows. Neutral walls and bare flooring allow for easy personalisation, making this a practical and welcoming space for everyday living or entertaining guests.
Wc - 9'8" x 6'0" - A practical ground floor WC featuring tiled walls and a simple white suite including a toilet and pedestal sink. The room is functional and clean, suitable for guests and everyday convenience.
Internal Room 1 - 11'11" x 9'7" -
Internal Room 2 - 16'11" x 12'0" -
Bedroom 2 - 13'1" x 8'8" - A bright bedroom on the first floor with a large window that fills the room with natural light. The neutral walls and warm wood-effect flooring create a cosy yet fresh environment, perfect for rest and relaxation.
Bedroom 1 - 12'0" x 11'3" - A first floor bedroom with a red patterned carpet and neutral walls. The window looks out to the street, adding a cheerful ambience with natural light. This room offers a comfortable space for sleeping and personal use.
Bedroom 4 - 9'7" x 7'3" - A smaller first floor bedroom featuring a red carpet and cream walls, providing a warm and inviting space. The window allows in ample daylight, making this suitable for a single bed or study area.
Bedroom 3 - 15'5" x 9'11" - A cosy first floor bedroom with neutral walls and brown carpeting. The window offers natural light and a view to the rear, making it a quiet and restful space.
Bathroom - 9'8" x 6'0" - A bathroom on the second floor under the eaves, fitted with a bath and toilet. The room is tiled and compact, with an angled ceiling that adds character while maximising the use of space.
Brochures
EAST REACH - TOWN CENTREBrochure- COUNCIL TAXA payment made to your local authority in order to pay for local services like schools, libraries, and refuse collection. The amount you pay depends on the value of the property.Read more about council Tax in our glossary page.
- Band: A
- LISTED PROPERTYA property designated as being of architectural or historical interest, with additional obligations imposed upon the owner.Read more about listed properties in our glossary page.
- Listed
- PARKINGDetails of how and where vehicles can be parked, and any associated costs.Read more about parking in our glossary page.
- Permit
- GARDENA property has access to an outdoor space, which could be private or shared.
- Ask agent
- ACCESSIBILITYHow a property has been adapted to meet the needs of vulnerable or disabled individuals.Read more about accessibility in our glossary page.
- Ask agent
East Reach - Town Centre
Add an important place to see how long it'd take to get there from our property listings.
__mins driving to your place
Get an instant, personalised result:
- Show sellers you’re serious
- Secure viewings faster with agents
- No impact on your credit score
Your mortgage
Notes
Staying secure when looking for property
Ensure you're up to date with our latest advice on how to avoid fraud or scams when looking for property online.
Visit our security centre to find out moreDisclaimer - Property reference 34301747. The information displayed about this property comprises a property advertisement. Rightmove.co.uk makes no warranty as to the accuracy or completeness of the advertisement or any linked or associated information, and Rightmove has no control over the content. This property advertisement does not constitute property particulars. The information is provided and maintained by Wilsons, Taunton. Please contact the selling agent or developer directly to obtain any information which may be available under the terms of The Energy Performance of Buildings (Certificates and Inspections) (England and Wales) Regulations 2007 or the Home Report if in relation to a residential property in Scotland.
*This is the average speed from the provider with the fastest broadband package available at this postcode. The average speed displayed is based on the download speeds of at least 50% of customers at peak time (8pm to 10pm). Fibre/cable services at the postcode are subject to availability and may differ between properties within a postcode. Speeds can be affected by a range of technical and environmental factors. The speed at the property may be lower than that listed above. You can check the estimated speed and confirm availability to a property prior to purchasing on the broadband provider's website. Providers may increase charges. The information is provided and maintained by Decision Technologies Limited. **This is indicative only and based on a 2-person household with multiple devices and simultaneous usage. Broadband performance is affected by multiple factors including number of occupants and devices, simultaneous usage, router range etc. For more information speak to your broadband provider.
Map data ©OpenStreetMap contributors.






