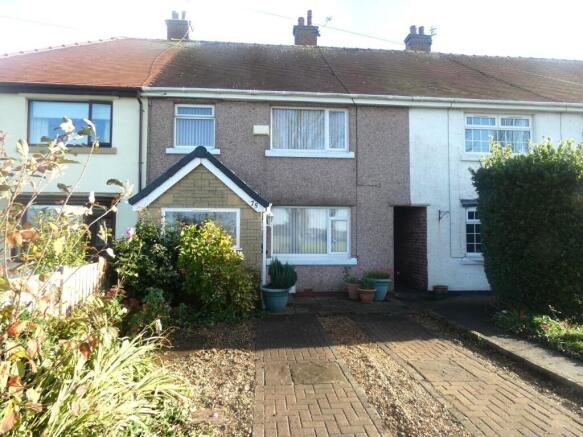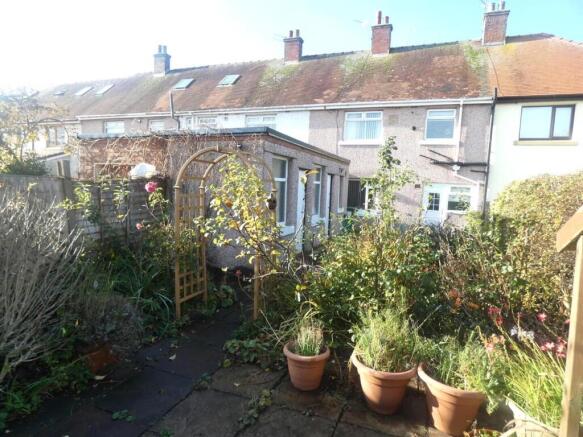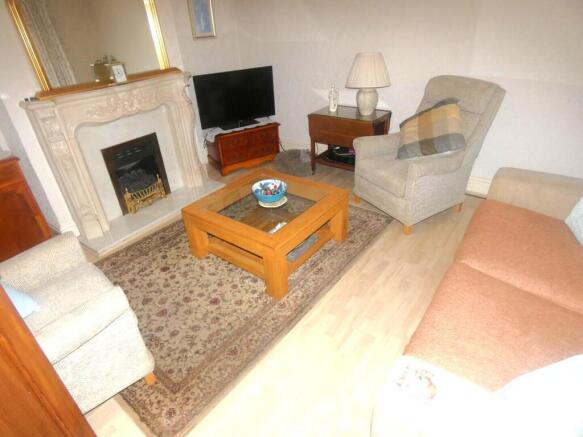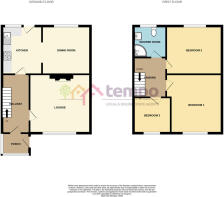3 bedroom terraced house for sale
Bush Lane, Freckleton, Preston, PR4 1SB

- PROPERTY TYPE
Terraced
- BEDROOMS
3
- BATHROOMS
1
- SIZE
Ask agent
- TENUREDescribes how you own a property. There are different types of tenure - freehold, leasehold, and commonhold.Read more about tenure in our glossary page.
Freehold
Key features
- 3 Bedroom Mid Terraced Family Home
- 2 Reception Rooms
- Gardens Front & Rear
- Front Parking Space & Detached Rear Brick Garage Provide Ample Off Road Parking
- Additional Storage/ Utility / Workshop Outhouses With WC. Potential to convert to home office
- Close to Freckleton Village Centre
- Short Drive To Lytham Amenities And The Fylde Coast
- UPVC Double Glazing And Gas Central Heating Throughout
- Excellent Potential And Opportunity !!!
Description
Entrance Hall - A good sized entrance porch opens into the spacious hall, with stairs up to the first floor and meter cupboard. Doors to -
Lounge - 13'5" x 12'8" - This inviting lounge offers a comfortable and cosy space with a large window that fills the room with natural light. A traditional fireplace serves as a charming focal point and incorporates an inset living flame gas fire, complemented by soft wood-effect flooring that adds warmth to the room. The layout provides ample space for seating and relaxing, making it perfect for unwinding after a long day.
Kitchen - 9'10" x 8'6" - The kitchen is neatly designed with practical work surfaces and cream cabinetry. It includes a built-in oven and hob with a tiled splashback. A door leads out to the rear garden, allowing for easy access to outdoor dining or relaxing in the fresh air. Open plan to -
Dining Room - 9'10" x 10'2" - Adjoining the kitchen, the dining room provides a bright and welcoming area for meals. It features a window overlooking the garden, offering views and natural light. The room is spacious enough to accommodate a dining table and chairs, making it perfect for family gatherings and entertaining guests.
First Floor Landing - Aforementioned stairs down to ground floor with balustrade. Loft access hatch and doors to-
Bedroom 1 - 13'5" x 11'6" - Bedroom 1 is a generous double room with light wood flooring and a large window that fills the room with natural light. It benefits from a substantial fitted wardrobe that offers excellent storage space, along with enough room for a double bed and additional furniture.
Bedroom 2 - 10' x 12'11" - Bedroom 2 is another well-proportioned double room, featuring light wood flooring and a window providing plenty of natural light. The layout offers flexibility for bedroom furniture, making it a comfortable space for rest and relaxation.
Bedroom 3 - 9'5" x 8'6" - Bedroom 3 is a smaller, cosy room with light wood flooring and a window that allows natural light to enter, making it suitable as a single bedroom, study, or quiet retreat area.
Shower Room - 5'11" x 8'4" - The shower room is fully tiled with neutral tones and fitted with a corner shower enclosure, a modern vanity basin unit, low level handle WC flush and heated towel ladder. Built in cupboard housing the condensing combi boiler. A frosted window ensures privacy while allowing light in. This bathroom offers a fresh and practical space for daily use.
Front Exterior - The front exterior presents a traditional terraced façade with a paved driveway and a small garden area with mature planting. A side passageway provides access to the rear. The porch leads into a welcoming hallway inside, providing a practical and inviting entrance to the home.
Garage - 16'9" x 9'10" - Brick Built Garage to the rear, with up and over door, UPVC window and personal access door and power and lighting.
Rear Garden - The rear garden is a delightful outdoor space with a mix of paved patio areas and mature planted borders. It includes a variety of shrubs and flowering plants, creating a private and peaceful setting ideal for gardening enthusiasts or outdoor relaxation. Detached Brick Garage and further Storage Utility / WC & Workshop Outhouses.
Outhouses - Further brick built outhouses provide a useful utility area, complete with Belfast sink and services for washer/dryer/freezer etc and separate WC. A further adjoining outhouse is an ideal workshop or potential to convert to a home office.
Brochures
Bush Lane, Freckleton, Preston, PR4 1SBBrochure- COUNCIL TAXA payment made to your local authority in order to pay for local services like schools, libraries, and refuse collection. The amount you pay depends on the value of the property.Read more about council Tax in our glossary page.
- Band: B
- PARKINGDetails of how and where vehicles can be parked, and any associated costs.Read more about parking in our glossary page.
- Yes
- GARDENA property has access to an outdoor space, which could be private or shared.
- Yes
- ACCESSIBILITYHow a property has been adapted to meet the needs of vulnerable or disabled individuals.Read more about accessibility in our glossary page.
- Ask agent
Bush Lane, Freckleton, Preston, PR4 1SB
Add an important place to see how long it'd take to get there from our property listings.
__mins driving to your place
Get an instant, personalised result:
- Show sellers you’re serious
- Secure viewings faster with agents
- No impact on your credit score



Your mortgage
Notes
Staying secure when looking for property
Ensure you're up to date with our latest advice on how to avoid fraud or scams when looking for property online.
Visit our security centre to find out moreDisclaimer - Property reference 34306284. The information displayed about this property comprises a property advertisement. Rightmove.co.uk makes no warranty as to the accuracy or completeness of the advertisement or any linked or associated information, and Rightmove has no control over the content. This property advertisement does not constitute property particulars. The information is provided and maintained by Tempo Estates, Preston. Please contact the selling agent or developer directly to obtain any information which may be available under the terms of The Energy Performance of Buildings (Certificates and Inspections) (England and Wales) Regulations 2007 or the Home Report if in relation to a residential property in Scotland.
*This is the average speed from the provider with the fastest broadband package available at this postcode. The average speed displayed is based on the download speeds of at least 50% of customers at peak time (8pm to 10pm). Fibre/cable services at the postcode are subject to availability and may differ between properties within a postcode. Speeds can be affected by a range of technical and environmental factors. The speed at the property may be lower than that listed above. You can check the estimated speed and confirm availability to a property prior to purchasing on the broadband provider's website. Providers may increase charges. The information is provided and maintained by Decision Technologies Limited. **This is indicative only and based on a 2-person household with multiple devices and simultaneous usage. Broadband performance is affected by multiple factors including number of occupants and devices, simultaneous usage, router range etc. For more information speak to your broadband provider.
Map data ©OpenStreetMap contributors.





