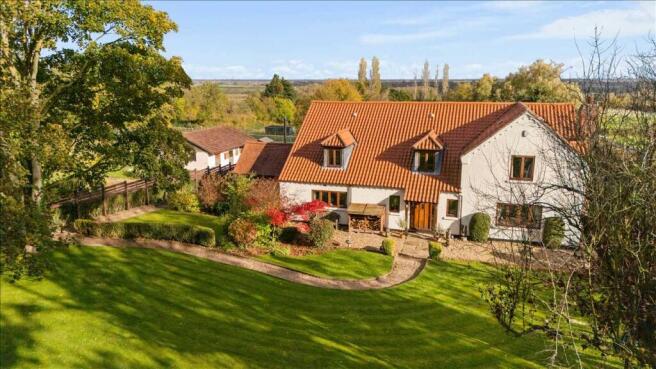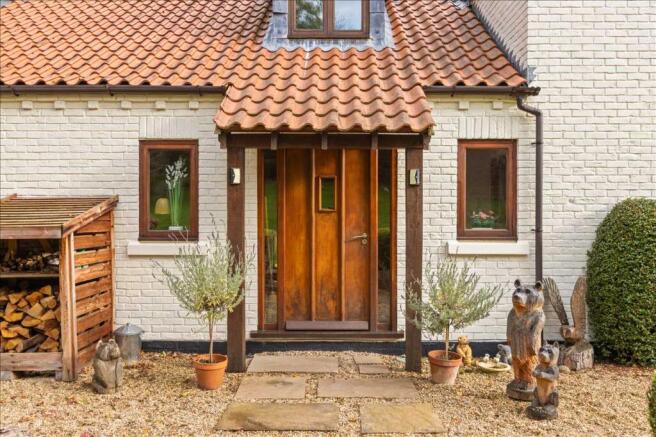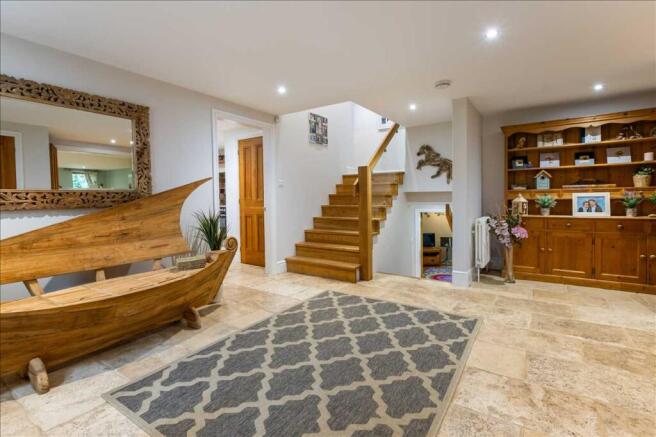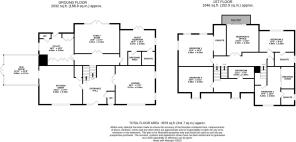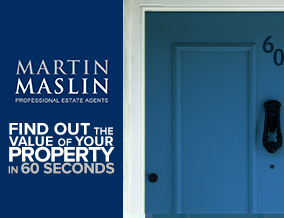
Oakdene, Barton Street, Ashby Cum Fenby, Grimsby

- PROPERTY TYPE
Detached
- BEDROOMS
6
- BATHROOMS
5
- SIZE
Ask agent
- TENUREDescribes how you own a property. There are different types of tenure - freehold, leasehold, and commonhold.Read more about tenure in our glossary page.
Freehold
Description
The accommodation is cleverly arranged over four levels, providing versatile and spacious family living. Principal features include an Entrance Hall and Cloakroom w.c, a large welcoming Reception Area with a tiled floor and two oak staircases leading to the main living spaces. A lovely bright and spacious Living Room accessed via double doors from the Hallway, features a wood burning stove, creating a warm and inviting focal point. Across the hall a spacious farmhouse Kitchen is beautifully appointed providing a social family hub. Fitted with a comprehensive range of shaker style cabinets it includes a well equipped large centre island with matching breakfast bar and sink. Within the Kitchen there is ample space for freestanding furniture for a large dining table and chairs, whist quality appliances such as the American fridge, cooker and dishwasher will be included in the sale. Located off the Kitchen is a fabulous solid oak Orangery, complete with a signature apex roof line and a cast iron log burning stove.
From the main Hallway the lower level staircase leads to its own Hallway, serving a guest Bedroom/Gym with its own ensuite facilities including walk in dressing room and Shower Room. The family Playroom enjoys unrivaled views over looking the gardens, ideal as a snug or informal living area, with French doors onto the garden. Meanwhile a large Utility Room, fitted with plenty of storage and has its own separate w.c.
On the first floor all rooms lead directly as follows. The Principal Bedroom is the wow factor with its views overlooking the countryside and Dock Tower in the distance. The Bedroom features its own open plan private ensuite Bathroom, beautifully refurbished with modern tiling, white suite, table top sink, double ended panel bath and walk in Shower. Meanwhile adjacent a large Study features a delightful balcony with garden views perfect for home working or creative pursuits. Bedroom two on its own private ensuite Bathroom, possibly offering the best views onto countryside and gardens below. The second floor provides two further Bedrooms, including a spacious second guest Bedroom with a large concealed walk in wardrobe and luxury ensuite Shower Room with modern designer shower. Completing the extensive accommodation Bedroom five on the second floor features its own spacious Landing with modern Shower Room and Bedroom overlooking the front garden.
Oakdene is accessed via a sweeping driveway, approached through wrought iron gates leading to the car port and garaging. A further separate driveway provides direct access to the stables, ménage and adjoining fields, ensuring easy management of the equestrian facilities. The property enjoys extensive lawned gardens, gently sloping towards open countryside, as mentioned the grounds extend to approximately 6 acres including paddocks, stables, a ménage, tennis courts and tack room. Viewing is highly recommended to appreciate this elegant country residence and viewing is strictly via appointment through the Agents.
ENTRANCE
A solid oak Entrance Porch with a matching front door gives access to the Reception Hall.
RECEPTION HALL 5.36m (17'7") x 4.60m (15'1")
A wonderful, inviting Entrance Hall cleverly arranged over four levels, featuring a striking tiled floor and solid oak and glass fusion staircase, to the first and lower ground levels. A bright reception with recess lighting, a traditional radiator and double glazed front window. Double doors open into a spacious Living Room.
LIVING ROOM
Featuring an engineered oak floor and an attractive recessed fireplace housing a cast iron log burning stove creating a warm and inviting focal point. It has two radiators and dual aspect double glazed windows onto the gardens.
CLOAKROOM
A bright Cloakroom with white suite comprising close couple W.C, pedestal wash handbasin and radiator. It has a tiled floor and double glazed window.
BARN STYLE KITCHEN 6.05m (19'10") x 5.36m (17'7")
A beautifully appointed Kitchen, forming a sociable family hub. Fitted with a comprehensive range of shaker style cabinets with matching centre island and butcher block worktops. Fully equipped the centre island includes a range of drawers, Belfast style sink with mixer taps and a built in incinerator beneath. The worktops include a further butler sink with mixer taps and tiled splashback and an integrated dishwasher, the freestanding American fridge freezer and a cooker with its overhead extractor fan will be included in the sale. The spacious Kitchen incorporates space for a dining table and chairs. There is a useful built in storage cupboard and further larder. It has a radiator, double glazed window overlooking the front garden and an open door access into the Orangery.
ORANGERY 4.80m (15'9") x 4.14m (13'7")
Located off the Kitchen the Orangery forms a signature feature to the house, with its high vaulted apex roof line, solid oak structure and double glazed windows. Forming the focal point is a cast iron log burning stove, creating a warm inviting atmosphere with double glazed windows opening onto the patio and BBQ area.
LOWER GROUND LEVEL
Access via the staircase from the main Reception Hall. An inner Hallway with glazed double doors opening into the Sitting Room/Play Room.
SITTING ROOM/PLAY ROOM 6.30m (20'8") x 4.14m (13'7")
A lovely room overlooking the rear garden, with French double glazed doors, coving to the ceiling and an engineered oak floor.
UTILITY ROOM 4.93m (16'2") x 3.89m (12'9")
A large Utility Room with a tiled floor, useful one and a half bowl sink with plenty of storage cupboards, plumbing for an automatic washing machine and ceramic tiled floor. It has a double glazed side window and an exterior door onto the garden. Gives access to a useful Cloakroom with white two piece suite comprising toilet, wash handbasin and double glazed window.
BEDROOM SIX/GYM 4.93m (16'2") x 3.05m (10'0")
A versatile room with its own walk in wardrobe and ensuite Shower Room. Currently used as a gym with French double glazed doors opening onto the rear garden. An excellent guest Bedroom with radiator, walk in wardrobe and private ensuite Shower Room. The Ensuite Shower Room comprises close coupled w.c, pedestal wash handbasin and offset shower cubicle with thermostatic unit. It has a radiator and extractor fan.
LEVEL THREE
A pleasant Hallway with further staircases to the fourth level. All rooms lead directly as follows.
PRINCIPAL BEDROOM SUITE 4.88m (16'0") x 4.50m (14'9")
A wonderful Bedroom with far reaching views onto the Wolds and Dock Tower in the distance. Stunning Bedroom with its own garden vistas and private open plan ensuite Bathroom.
ENSUITE BATHROOM 4.27m (14'0") x 2.16m (7'1")
A luxury open plan design Shower Room fully tiled with a double ended panel bath, table top sink, built in furniture, separate w.c and walk in double shower with thermostatic unit. It has a chrome heated towel rail with recess lighting and a ceramic tiled floor.
LARGE STUDY/BEDROOM TWO 4.47m (14'8") x 4.42m (14'6")
Accessed via double doors from the Hallway, a lovely room to work from home with French doors opening onto a balcony, providing views onto the gardens and countryside.
BEDROOM THREE 4.90m (16'1") x 3.00m (9'10")
Another wonderful room with probably one of the best views, overlooking the wolds and gardens below. It has a radiator and double glazed window.
PRIVATE ENSUITE BATHROOM 2.84m (9'4") x 1.96m (6'5")
A good sized private ensuite Bathroom with white suite comprising close couple w.c, pedestal wash handbasin and panel bath with tile surround. It has a radiator and double glazed window.
LEVEL FOUR SECOND LANDING 5.92m (19'5") x 1.78m (5'10")
A unique feature of the house providing its own private Landing to the Shower Room and Bedroom four, whilst enjoying views onto the front garden.
BEDROOM FOUR 4.75m (15'7") x 3.61m (11'10") plus bay
A lovely double Bedroom with radiator and double glazed front window.
SHOWER ROOM 3.25m (10'8") x 1.65m (5'5")
A beautifully designed Shower Room with travertine wall tiling with white suite. Comprising double ended panel bath with mixer tap, pedestal wash handbasin and designer walk in glass panel shower cubicle.
BEDROOM FIVE 5.44m (17'10") x 3.66m (12'0") extending to 18'9"
An excellent double Bedroom with its own dressing area. Sliding mirror door wardrobes, a large walk in fitted wardrobe with radiator and lighting.
ENSUITE SHOWER ROOM
A luxury modern fully tiled Shower Room with walk in double glass panel shower, fixed drencher head, separate w.c. and pedestal wash handbasin. It has a ceramic tiled floor, radiator and double glazed window.
OUTSIDE
Oakdene is a stunning six Bedroom executive Scandinavian style residence. Set within approximately 6 acres of mature grounds enjoying breathtaking countryside views in this tranquil setting. The access to Oakdene is via a sweeping driveway approached via electric gates, leading to the solid oak covered car port. A further separate driveway provides direct access to the stables, ménage and adjoining fields, ensuring easy management of the equestrian facilities. The property enjoys extensive lawned gardens, gently sloping towards the open countryside with its own natural pond. A further driveway with its own access leads to the stables. The stables are a concrete construction consisting of four open stables, a tack room and hay barn. Beyond is a work yard area with outbuildings and a full size, all weather tennis court. A large ménage is fenced with its own sand fibre base. In addition there are four fenced paddocks and a wooden field shelter. The whole property is fenced to the perimeters with mature trees providing uninterrupted views onto open countryside. A rare gem waiting to be discovered.
GENERAL INFORMATION
Water, electricity and drainage are connected and broadband speeds and availability can be accessed via the Ofcoms checker website. Central heating comprises radiators as detailed above connected to the oil fired central heating boiler, installed May 2025 with 10 year warranty, located in the Utility Room. The property has the benefit from double glazing throughout set within oak timber frames. A burglar alarm system and electric gates provide additional security and peace of mind. The property has been recently decorated both internally and externally presenting in ready to move in condition. The tenure is Freehold subject to Solicitors verification and the property is on a septic tank. It falls within the jurisdiction of The North East Lincolnshire Council and is in Council Tax Band G. Planning permission was granted on 08/08/2022 for the erection of a single storey rear extension to the balcony and first floor, featuring a lantern roof, offering scope for further enhancement. Viewings are strictly via appointment through the Agents on Grimsby 311000. A video walkthrough tour with commentary can be seen on Rightmove and our Martin Maslin website.
Brochures
PDF brochure- COUNCIL TAXA payment made to your local authority in order to pay for local services like schools, libraries, and refuse collection. The amount you pay depends on the value of the property.Read more about council Tax in our glossary page.
- Ask agent
- PARKINGDetails of how and where vehicles can be parked, and any associated costs.Read more about parking in our glossary page.
- Yes
- GARDENA property has access to an outdoor space, which could be private or shared.
- Yes
- ACCESSIBILITYHow a property has been adapted to meet the needs of vulnerable or disabled individuals.Read more about accessibility in our glossary page.
- Ask agent
Oakdene, Barton Street, Ashby Cum Fenby, Grimsby
Add an important place to see how long it'd take to get there from our property listings.
__mins driving to your place
Get an instant, personalised result:
- Show sellers you’re serious
- Secure viewings faster with agents
- No impact on your credit score
Your mortgage
Notes
Staying secure when looking for property
Ensure you're up to date with our latest advice on how to avoid fraud or scams when looking for property online.
Visit our security centre to find out moreDisclaimer - Property reference MRT125202. The information displayed about this property comprises a property advertisement. Rightmove.co.uk makes no warranty as to the accuracy or completeness of the advertisement or any linked or associated information, and Rightmove has no control over the content. This property advertisement does not constitute property particulars. The information is provided and maintained by Martin Maslin, Grimsby. Please contact the selling agent or developer directly to obtain any information which may be available under the terms of The Energy Performance of Buildings (Certificates and Inspections) (England and Wales) Regulations 2007 or the Home Report if in relation to a residential property in Scotland.
*This is the average speed from the provider with the fastest broadband package available at this postcode. The average speed displayed is based on the download speeds of at least 50% of customers at peak time (8pm to 10pm). Fibre/cable services at the postcode are subject to availability and may differ between properties within a postcode. Speeds can be affected by a range of technical and environmental factors. The speed at the property may be lower than that listed above. You can check the estimated speed and confirm availability to a property prior to purchasing on the broadband provider's website. Providers may increase charges. The information is provided and maintained by Decision Technologies Limited. **This is indicative only and based on a 2-person household with multiple devices and simultaneous usage. Broadband performance is affected by multiple factors including number of occupants and devices, simultaneous usage, router range etc. For more information speak to your broadband provider.
Map data ©OpenStreetMap contributors.
