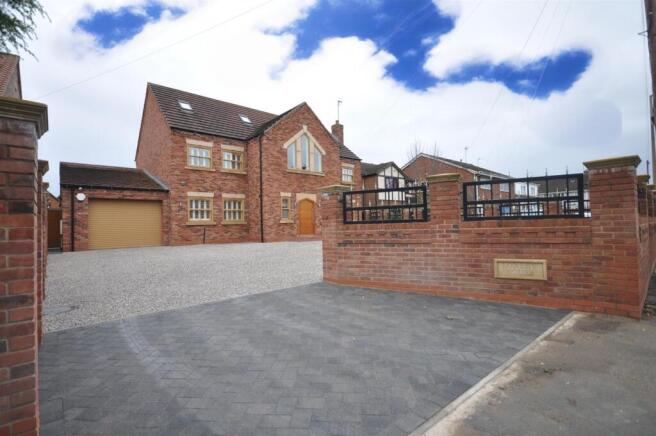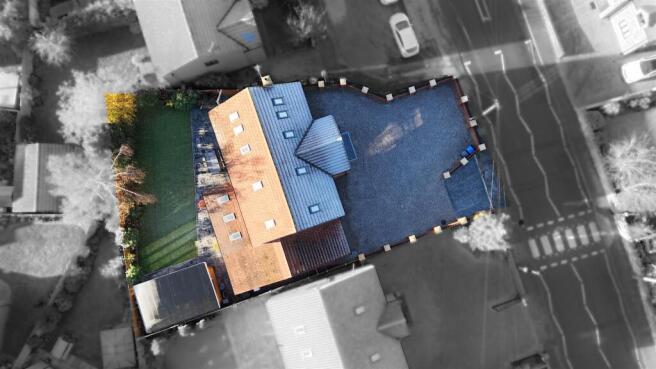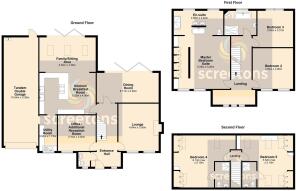5 bedroom detached house for sale
Main Street, Hatfield Woodhouse, Doncaster, DN7

- PROPERTY TYPE
Detached
- BEDROOMS
5
- BATHROOMS
4
- SIZE
2,923 sq ft
272 sq m
- TENUREDescribes how you own a property. There are different types of tenure - freehold, leasehold, and commonhold.Read more about tenure in our glossary page.
Freehold
Key features
- LUXURY FIVE BEDROOM DETACHED HOUSE
- Stunning living/kitchen/diner with Miele appliances
- Lounge, Utility room, Large office/study
- Impressive master bedroom suite
- High quality fixtures and fittings
- Approximately 12 years old
- Two en-suite guest rooms, Family bathroom
- Viewing Essential to appreciate
- NO UPWARD CHAIN INVOLVED
- Extending to approx. 271 sq.m / 2,923 sq.ft
Description
Information - Loxley House was individually built for the current owner and has been meticulously designed for modern and comfortable living, with no expense spared. Beautifully presented throughout with accommodation extending to approximately 271.6 sq.m / 2,923 sq.ft, internal viewing is essential.
Spacious Entrance Hall - Front bespoke arched entrance door. Feature oak spindle balustrade staircase leading to the first floor. Door off to all rooms. Tiled floor. Inset ceiling spotlights. Front facing UPVC sliding sash window.
Lounge - 4.64m x 3.95m (15'2" x 12'11") - Two front facing UPVC double glazed sliding sash windows with fitted plantation shutters. Feature inglenook fireplace with limestone flagged hearth to a cast iron multi fuel burner. Karndean flooring with underfloor heating.
Dining Room - 6.11m x 2.92m (20'0" x 9'6") - Rear facing five panel double glazed bifold doors. Three ceiling pendant lights. Porcelain tiled floor with underfloor heating.
Stunning Living/Kitchen/Dining Room - Divided as follows;
Kitchen/Breakfast Room - 5.52m x 4.06m (18'1" x 13'3") - Fitted with an impressive kitchen comprising of an extensive range of contrasting finished wall and base units with bespoke Corian sculptured breakfast bar extending into a long worksurface with twin sinks, Quooker hot and cold tap and mirrored glass splashbacks. Integrated Miele steam oven, microwave and two electric ovens. Miele electric induction hob with extractor hood above. Concealed individual larder fridge and freezer. Integrated dishwasher and dual red and white wine fridge. Inset ceiling spotlights and feature undercabinet lighting. Porcelain tiled floor with underfloor heating. Door into the utility room and open access into the family/sitting area.
Family/Sitting Area - 5.52m x 3.38m (18'1" x 11'1") - Rear facing four panel double glazed bifold doors and three double glazed skylight windows to the vaulted ceiling. Porcelain tiled floor with underfloor heating.
Utility Room - 3.50m x 1.72m (11'5" x 5'7") - Front facing UPVC double glazed sliding sash window with fitted plantation shutters. Matching wall and base units with worksurfaces incorporating a stainless steel sink and drainer. Space and plumbing for washing machine and dryer. Porcelain tiled floor with underfloor heating. Internal door into the garage.
Office/Additional Reception Room - 3.70m x 3.50m (12'1" x 11'5") - Front facing UPVC double glazed sliding sash window with fitted plantation shutters. Family sized study / home office but could also be an additional sitting room or play room. Inset ceiling spotlights. LVT laminate floor with underfloor heating.
W.C - 1.44m x 1.14m (4'8" x 3'8") - Front facing UPVC double glazed sliding sash window. Fitted with a wash hand basin and a floating w.c. Porcelain tiled floor with underfloor heating. Tiled walls.
Spacious Landing - Large and spacious landing with feature three panel UPVC double glazed window to the front, ideal as a cosy reading nook with vaulted ceiling. Oak spindle balustrade staircase leading to the second floor. Doors off to all rooms. Inset ceiling spotlights. Underfloor heating.
Master Bedroom Suite - 5.58m x 5.26m (18'3" x 17'3") - Two front facing UPVC double glazed sliding sash windows with fitted plantation shutters. Impressive master suite, thoughtfully laid out with concealed walk through dressing area with fitted his and hers wardrobes, drawers and dressing table. Open access into the indulgent en-suite bathroom. Inset ceiling spotlights. Karndean flooring with underfloor heating.
En-Suite Bathroom - 4.85m x 2.40m (15'10" x 7'10") - Two rear facing UPVC double glazed sliding sash windows. This space has not been completed and gives the buyer the option to install their own bathroom suite and fittings. All the pluming and fixtures are in place ready. The walls have been tiled in Porcelanosa tiles. Inset ceiling spotlights. Please refer to the floorplan which shows the current owners layout design.
Bedroom Two - 4.00m x 3.95m (13'1" x 12'11") - Two front facing UPVC double glazed sliding sash windows with fitted plantation shutters. Inset ceiling spotlights. Underfloor heating.
Bedroom Three - 3.95m x 3.57m (12'11" x 11'8") - Two rear facing UPVC double glazed sliding sash windows. Inset ceiling spotlights. Underfloor heating.
Family Bathroom - 3.14m x 2.40m (10'3" x 7'10") - Rear facing UPVC double glazed sliding sash window. Fitted with a stunning four piece suite comprising of a glazed and tiled shower cubicle with mains fed shower, feature free standing bath, floating vanity wash hand basin and w.c. Fully tiled walls and floor with underfloor heating. Wall mounted LED lit vanity mirror and wall mounted cosmetics cabinet. Inset ceiling spotlights.
Second Floor Landing - Doors off to two en-suite bedrooms.
Bedroom Four - 6.13m x 5.10m (20'1" x 16'8") - One front and two rear facing double glazed skylight windows. Fitted with a range of built-in wardrobes and storage cupboards with matching drawers and dressing table. Inset ceiling spotlights. Radiator. Door into the en-suite shower room.
En-Suite Shower Room - 2.49m x 1.44m (8'2" x 4'8") - Front facing double glazed skylight window. Fitted with a suite comprising of a tiled shower cubicle with mains shower, floating vanity wash hand basin and concealed cistern w.c. Tiled walls and floor. Inset ceiilng spotlights. Chrome towel radiator.
Bedroom Five - 5.52m x 5.10m max. (18'1" x 16'8" max.) - Two front and three rear facing double glazed skylight windows. Fitted with a range of built-in wardrobes and storage cupboards with matching drawers and dressing table. Inset ceiling spotlights. Radiator. Door into the en-suite shower room.
En-Suite Shower Room - 2.49m x 1.38m (8'2" x 4'6") - Front facing double glazed skylight window. Fitted with a suite comprising of a tiled shower cubicle with mains shower, floating vanity wash hand basin and concealed cistern w.c. Tiled walls and floor. Inset ceiling spotlights. Chrome towel radiator.
Outside - The property is nicely positioned and set back from the road with a commanding appearance. There is a a walled front boundary with wrought iron railings and a large gravelled driveway providing parking for numerous vehicles and leading to the garage. A gate to the left side gives access into the rear garden.
Tandem Double Garage - 10.64m x 3.39m (34'10" x 11'1") - Front electric roller shutter door. Electric lighting and power. Hot and cold tap. Wall mounted gas combi central heating boiler and hot water tank. Rear door leading into the rear garden.
The rear garden is attractively landscaped and well planned and is perfect for entertaining with large paved seating/dining areas leading onto a large artificial lawn with established shrub beds having integrated feature spotlights and timber panelled fencing.
Garden Pavillion - 6.61m x 3.30m (21'8" x 10'9") - Fabulous and well thought out entertaining space designed to have a multi use, perfect to house a hot tub with seating area or used as a bar/entertaining space which was the original plan. Extensive electric sockets and lighting with fuse board and feature LED ceiling lighting.
No Upward Chain Involved -
Brochures
Main Street, Hatfield Woodhouse, Doncaster, DN7- COUNCIL TAXA payment made to your local authority in order to pay for local services like schools, libraries, and refuse collection. The amount you pay depends on the value of the property.Read more about council Tax in our glossary page.
- Band: F
- PARKINGDetails of how and where vehicles can be parked, and any associated costs.Read more about parking in our glossary page.
- Yes
- GARDENA property has access to an outdoor space, which could be private or shared.
- Yes
- ACCESSIBILITYHow a property has been adapted to meet the needs of vulnerable or disabled individuals.Read more about accessibility in our glossary page.
- Ask agent
Main Street, Hatfield Woodhouse, Doncaster, DN7
Add an important place to see how long it'd take to get there from our property listings.
__mins driving to your place
Get an instant, personalised result:
- Show sellers you’re serious
- Secure viewings faster with agents
- No impact on your credit score
Your mortgage
Notes
Staying secure when looking for property
Ensure you're up to date with our latest advice on how to avoid fraud or scams when looking for property online.
Visit our security centre to find out moreDisclaimer - Property reference 34306299. The information displayed about this property comprises a property advertisement. Rightmove.co.uk makes no warranty as to the accuracy or completeness of the advertisement or any linked or associated information, and Rightmove has no control over the content. This property advertisement does not constitute property particulars. The information is provided and maintained by Screetons, Thorne. Please contact the selling agent or developer directly to obtain any information which may be available under the terms of The Energy Performance of Buildings (Certificates and Inspections) (England and Wales) Regulations 2007 or the Home Report if in relation to a residential property in Scotland.
*This is the average speed from the provider with the fastest broadband package available at this postcode. The average speed displayed is based on the download speeds of at least 50% of customers at peak time (8pm to 10pm). Fibre/cable services at the postcode are subject to availability and may differ between properties within a postcode. Speeds can be affected by a range of technical and environmental factors. The speed at the property may be lower than that listed above. You can check the estimated speed and confirm availability to a property prior to purchasing on the broadband provider's website. Providers may increase charges. The information is provided and maintained by Decision Technologies Limited. **This is indicative only and based on a 2-person household with multiple devices and simultaneous usage. Broadband performance is affected by multiple factors including number of occupants and devices, simultaneous usage, router range etc. For more information speak to your broadband provider.
Map data ©OpenStreetMap contributors.




