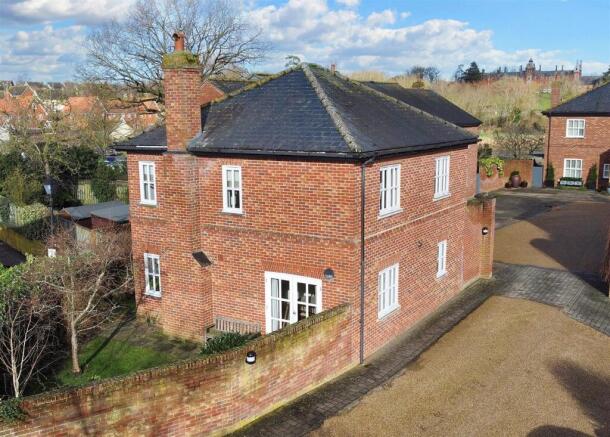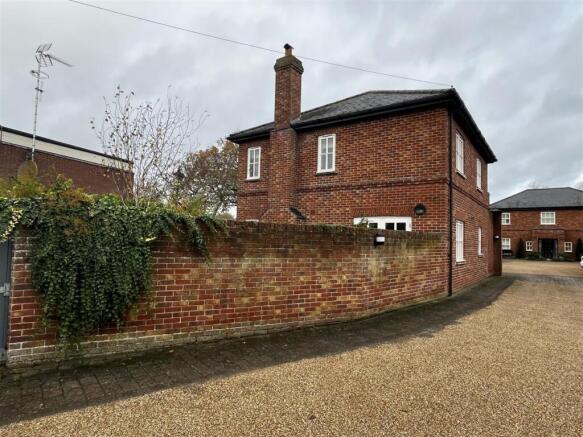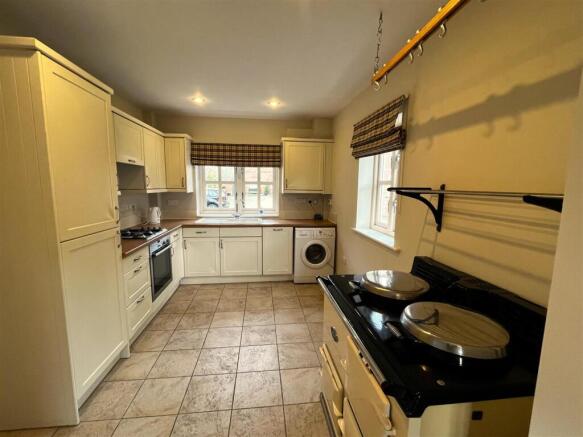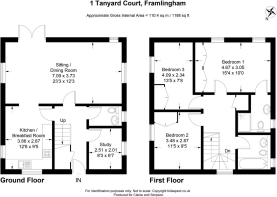
Framlingham

Letting details
- Let available date:
- 05/12/2025
- Deposit:
- £1,557A deposit provides security for a landlord against damage, or unpaid rent by a tenant.Read more about deposit in our glossary page.
- Min. Tenancy:
- Ask agent How long the landlord offers to let the property for.Read more about tenancy length in our glossary page.
- Let type:
- Long term
- Furnish type:
- Unfurnished
- Council Tax:
- Ask agent
- PROPERTY TYPE
Detached
- BEDROOMS
3
- BATHROOMS
2
- SIZE
Ask agent
Key features
- Superb town centre position
- Three double bedrooms
- EPC C
- Holding deposit: £311
- Family bathroom and en-suite shower room
- Cloakroom
- Two reception rooms
- Enclosed rear garden and parking x 2
- Gas fired central heating
- Gas fired Aga to the kitchen
Description
Location - 1 Tanyard Court is part of a small, sought after residential area in the heart of the attractive market town of Framlingham, just a short walk to the vibrant Market Hill, but with easy access to open countryside.
Framlingham is home to a good selection of independent shops and businesses, including cafes, a bakery, hairdressers, antique shops, a travel agent, hardware shop and delicatessen. It is also home to the Crown Hotel and Co-Operative supermarket, both of which are in easy walking distance of the property.
Away from the centre of the town are a number of other businesses providing day-to-day services, including a medical centre, vets and schools. Both Sir Robert Hitcham’s Primary School and Thomas Mills High School are highly regarded by the local community. The historic church is close to the property and holds regular services.
In the wider area there is the world-famous Snape Maltings Concert Hall and RSPB Minsmere, and, of course, it is easy to get to the beautiful Suffolk coast, with the popular seaside towns of Southwold, Aldeburgh and Orford being within easy reach by car.
The Accommodation - Ground Floor
The front door opens to the
Entrance Hall - With useful built-in storage cupboard to side housing the electricity meters and trip switches. Wall-mounted radiator. Stairs rise to the first floor landing. A door opens to the
Study - 2.51m x 2.01m (8'2" x 6'7") - Sash window to side and wall-mounted radiator.
Downstairs Cloakroom - Window to side, pedestal hand wash basin with tiled splashback and mixer tap over, close-coupled WC with shelf above, extractor fan, recessed lighting, ceramic tiled floors and wall-mounted radiator.
A door from the entrance hall opens to the
Kitchen/Breakfast Room - 3.86m x 2.87m (12'7" x 9'4") - A dual-aspect room with windows to the front and side. A matching range of fitted wall and base units with rolltop work surface incorporating a one and a half bowl single-drainer ceramic sink unit with mixer tap over and tiled splashback. Space and plumbing for washing machine, integrated dishwasher and fridge freezer. Four-ring gas hob with fan oven below and filter hood over. Two-oven Aga. Ceramic tiled flooring. An opening leads through to the
Sitting/Dining Room - 7.09m x 3.73m (23'3" x 12'2") - A triple-aspect room with windows to side, French doors to rear and further window to rear. Two wall-mounted radiator and an array of wall-mounted lights. Open grated hearth with tiled surround and wooden mantel over. A door leads back to the entrance hall.
Stairs in the entrance hall rise to the
First Floor - Landing
Window to front and wall-mounted lighting. Recessed ceiling lights, access to loft and wall-mounted radiator. Built-in airing cupboard with water cylinder and slatted shelving. A door opens to
Bedroom One - 4.67m x 3.05m (15'3" x 10'0") - A double bedroom with windows to front and sash window to side. Wall-mounted radiator. Built-in double wardrobes with hanging rails and shelving. A door opens to the
En-Suite - Window to side. Built-in double shower tray with mains-fed shower over and sliding door, close-coupled WC with shelf above, pedestal hand wash basin with mixer tap over and shelf above, ceramic tiled flooring, heated towel radiator, shaver point and recessed lighting.
Bedroom Two - 3.48m x 2.87m (11'5" x 9'4") - A further double bedroom with window to side. Built-in wardrobe with hanging rail and cupboard over. Wall-mounted radiator.
Bedroom Three - 4.09m x 2.34m (13'5" x 7'8") - A smaller double bedroom with window to side. Wall-mounted radiator and built-in wardrobes with hanging rail and cupboard over.
Family - Sash window to side, panelled bath in tiled surround with ornate mixer tap over and shower attachment, close-coupled WC, pedestal hand wash basin with mixer tap over and shelf above, recessed lighting, extractor fan, ceramic tiled flooring and heated towel radiator.
Outside - To the front of the property is an allocated parking space, and along the shared accessway there are additional visitor spaces available on a first come first served basis. To the rear is a paved terrace that abuts the back of the house and overlooks the garden, which has established flower and shrub borders. This area is enclosed with a redbrick wall and reed panel fencing. A pathway circumnavigates the property and leads round to the front where there is gated access to the side and a large timber shed. The garden has a range of trees including a cherry tree.
Services - Services Mains water, drainage, gas and electricity. Gas fired central heating.
Broadband To check the broadband coverage available in the area click this link –
Mobile Phone To check the Mobile Phone coverage in the area click this link –
Council Tax - Council Tax Band E payable £2,246.91 2025/2026
Local Authority East Suffolk Council
Term - To let unfurnished on an Assured Shorthold Tenancy for an initial term of twelve months (with a view to extending). Monthly rent payable £1,350 pcm.
Note - NOTE: Items depicted in the photographs or described within these particulars are not necessarily included within the tenancy agreement. These particulars are produced in good faith, are set out as a general guide only and do not constitute any part of a contract. No responsibility can be accepted for any expenses incurred by intending purchasers or lessees in inspecting properties which have been sold, let or withdrawn. November 2025.
Brochures
R2546 1 Tanyard Court Framlingham Nov 25.pdf- COUNCIL TAXA payment made to your local authority in order to pay for local services like schools, libraries, and refuse collection. The amount you pay depends on the value of the property.Read more about council Tax in our glossary page.
- Band: E
- PARKINGDetails of how and where vehicles can be parked, and any associated costs.Read more about parking in our glossary page.
- Communal
- GARDENA property has access to an outdoor space, which could be private or shared.
- Yes
- ACCESSIBILITYHow a property has been adapted to meet the needs of vulnerable or disabled individuals.Read more about accessibility in our glossary page.
- Ask agent
Framlingham
Add an important place to see how long it'd take to get there from our property listings.
__mins driving to your place
Notes
Staying secure when looking for property
Ensure you're up to date with our latest advice on how to avoid fraud or scams when looking for property online.
Visit our security centre to find out moreDisclaimer - Property reference 34306344. The information displayed about this property comprises a property advertisement. Rightmove.co.uk makes no warranty as to the accuracy or completeness of the advertisement or any linked or associated information, and Rightmove has no control over the content. This property advertisement does not constitute property particulars. The information is provided and maintained by Clarke and Simpson, Framlingham. Please contact the selling agent or developer directly to obtain any information which may be available under the terms of The Energy Performance of Buildings (Certificates and Inspections) (England and Wales) Regulations 2007 or the Home Report if in relation to a residential property in Scotland.
*This is the average speed from the provider with the fastest broadband package available at this postcode. The average speed displayed is based on the download speeds of at least 50% of customers at peak time (8pm to 10pm). Fibre/cable services at the postcode are subject to availability and may differ between properties within a postcode. Speeds can be affected by a range of technical and environmental factors. The speed at the property may be lower than that listed above. You can check the estimated speed and confirm availability to a property prior to purchasing on the broadband provider's website. Providers may increase charges. The information is provided and maintained by Decision Technologies Limited. **This is indicative only and based on a 2-person household with multiple devices and simultaneous usage. Broadband performance is affected by multiple factors including number of occupants and devices, simultaneous usage, router range etc. For more information speak to your broadband provider.
Map data ©OpenStreetMap contributors.







