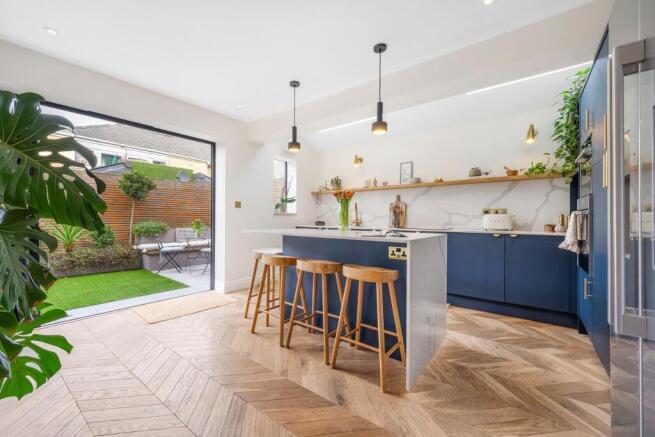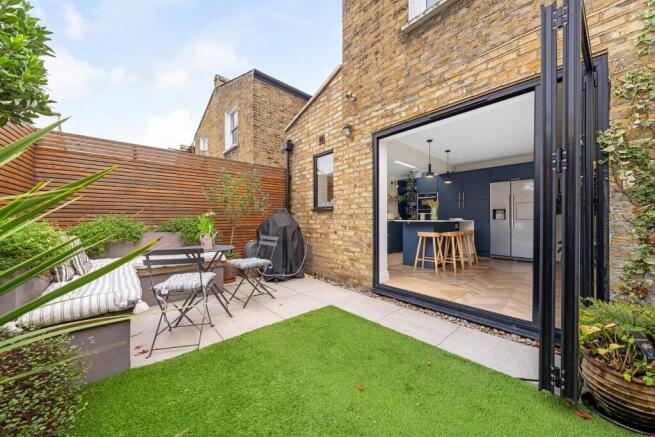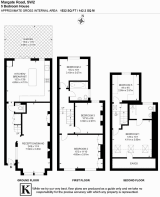
Margate Road, SW2

- PROPERTY TYPE
End of Terrace
- BEDROOMS
5
- BATHROOMS
2
- SIZE
1,532 sq ft
142 sq m
- TENUREDescribes how you own a property. There are different types of tenure - freehold, leasehold, and commonhold.Read more about tenure in our glossary page.
Freehold
Key features
- Five bedrooms
- Two bathrooms plus downstairs WC
- Landscaped garden
- End-of-terrace Victorian house
- Breathtaking presentation
- Outstanding and Good schools nearby
- Equidistant to Clapham and Brixton
- Local amenities of Acre Lane
- Victoria and Northern tube lines
- Freehold. Chain-free
Description
Full Description - Keating Estates are delighted to present this breathtaking five bedroom extended home with two bathrooms and a WC, plus a beautifully landscaped garden. This Victorian end-of-terrace house is set on sought-after Margate Road, a tree-lined street between the amenities of Clapham and Brixton. The location offers the best of both neighbourhoods, within a popular residential pocket with local shops and cafes on the doorstep and Outstanding and Good schools nearby.
This exceptional home has been thoughtfully extended and fully renovated to the highest standards in 2020, including a loft and side-return extension. A new Vaillant boiler with Megaflo hot water cylinder and Nest thermostats, a full roof replacement and re-felting (2023), and double-glazed wooden sash windows ensure modern comfort. Additional features include Victorian cast-iron radiators, a Ring alarm and doorbell system, and elegant Farrow & Ball and Little Greene finishes.
The home exudes kerb appeal, set behind a charming low-walled front garden with black railings, tiled path, and an inviting front door adorned with brass fittings, including a distinctive dragonfly knocker.
Step inside to a grand hallway boasting original period cornicing, ceiling roses, and monochrome tiled flooring. A runner carpet enhances the staircase, while a guest WC—styled in rich green hues with Burlington fittings—adds a touch of sophistication. Under-stair storage provides practical convenience.
The elegant double reception room sits the front of the home, flooded with natural light through sash windows framed with shutters. Oak chevron flooring flows underfoot, and a gas fireplace provides a focal point, ideal for curling up on winter evenings in front of a cosy fire. The formal dining area, complete with a bespoke bar featuring a marble worktop and glass shelving, offers a perfect setting for entertaining.
To the rear, the showstopping Valmora Italian kitchen is designed in striking shades of blue, complemented by quartz worktops and premium Neff and AEG appliances. A boiling-water tap, underfloor heating, and oak chevron flooring enhance both comfort and practicality, while aluminium bi-fold doors open seamlessly onto the garden. Floating wooden shelves below the skylights create warmth and texture, and a breakfast bar provides an ideal space for more relaxed dining, elevating the sociable vibe of this fantastic space.
The landscaped rear garden is a tranquil oasis, designed for low maintenance and ease of enjoyment. A paved seating area with built-in benches and an astro-turf lawn are framed by raised beds with tropical planting and elegant slatted fencing which contrasts beautifully with the year-round greenery —perfect for hosting barbecues or dining al fresco in style.
Upstairs, the spacious front room spans the full width of the home with bespoke joinery, shelving, and hardwood parquet flooring. Currently used as a second reception room, it offers flexibility as an additional bedroom. Two further bedrooms on this floor include a stylish home office and guest room, plus a charming child’s room, separated by a luxurious family bathroom with Crosswater fittings, marble surfaces, and a bathtub with overhead shower.
The loft has been converted to create a serene principal suite with engineered wood flooring, three skylights, and soothing neutral tones. The en-suite features a Crittall-style shower screen and Crosswater fittings, while the adjacent fifth bedroom —currently utilised as a dressing room—enhances the sense of indulgence. Additional eaves storage provides practicality without compromising style.
Margate Road is set within a tree-lined residential pocket sought after for its character, feel and proximity to both Brixton and Clapham. The bars and restaurants of Acre Lane, which has gained huge popularity in recent years is just a five-minute stroll where purchasers will enjoy having neighbourhood favourites such as Cayena Coffee Roasters, Knife and the Hope & Anchor close by, as well as the Instagram favourite bakery - Aries Bakehouse and large supermarkets including Tesco, Lidl and Sainsbury’s. Within an eleven-minute stroll down the road is everything that Brixton has to offer, from music venues, The Upstairs private members club and the extremely popular Brixton Village to large brand shops and cracking transport links. The vibrant and diverse Clapham High Street is an eleven-minute walk in the other direction, offering a vibrant mix of nightlife, shops, and eateries, as well as quick access to the Northern Line via Clapham North, Clapham Common, and Clapham South stations. The Victoria Line at Brixton offers fast connections across the city and runs 24hrs at the weekend.
For those who enjoy green open spaces, both Brockwell Park and Clapham Common are within easy reach, offering scenic walking routes, tennis courts, and cafés. The charming Abbeville Village, with its independent boutiques and eateries, is also nearby and this location cannot be overstated. For those with children or planning a family, there is also a great selection of Outstanding and Good schools nearby.
Freehold. Chain-free.
Brochures
Margate Road, SW2Brochure- COUNCIL TAXA payment made to your local authority in order to pay for local services like schools, libraries, and refuse collection. The amount you pay depends on the value of the property.Read more about council Tax in our glossary page.
- Band: D
- PARKINGDetails of how and where vehicles can be parked, and any associated costs.Read more about parking in our glossary page.
- Ask agent
- GARDENA property has access to an outdoor space, which could be private or shared.
- Yes
- ACCESSIBILITYHow a property has been adapted to meet the needs of vulnerable or disabled individuals.Read more about accessibility in our glossary page.
- Ask agent
Margate Road, SW2
Add an important place to see how long it'd take to get there from our property listings.
__mins driving to your place
Get an instant, personalised result:
- Show sellers you’re serious
- Secure viewings faster with agents
- No impact on your credit score
Your mortgage
Notes
Staying secure when looking for property
Ensure you're up to date with our latest advice on how to avoid fraud or scams when looking for property online.
Visit our security centre to find out moreDisclaimer - Property reference 34304773. The information displayed about this property comprises a property advertisement. Rightmove.co.uk makes no warranty as to the accuracy or completeness of the advertisement or any linked or associated information, and Rightmove has no control over the content. This property advertisement does not constitute property particulars. The information is provided and maintained by Keating Estates, Brixton. Please contact the selling agent or developer directly to obtain any information which may be available under the terms of The Energy Performance of Buildings (Certificates and Inspections) (England and Wales) Regulations 2007 or the Home Report if in relation to a residential property in Scotland.
*This is the average speed from the provider with the fastest broadband package available at this postcode. The average speed displayed is based on the download speeds of at least 50% of customers at peak time (8pm to 10pm). Fibre/cable services at the postcode are subject to availability and may differ between properties within a postcode. Speeds can be affected by a range of technical and environmental factors. The speed at the property may be lower than that listed above. You can check the estimated speed and confirm availability to a property prior to purchasing on the broadband provider's website. Providers may increase charges. The information is provided and maintained by Decision Technologies Limited. **This is indicative only and based on a 2-person household with multiple devices and simultaneous usage. Broadband performance is affected by multiple factors including number of occupants and devices, simultaneous usage, router range etc. For more information speak to your broadband provider.
Map data ©OpenStreetMap contributors.





