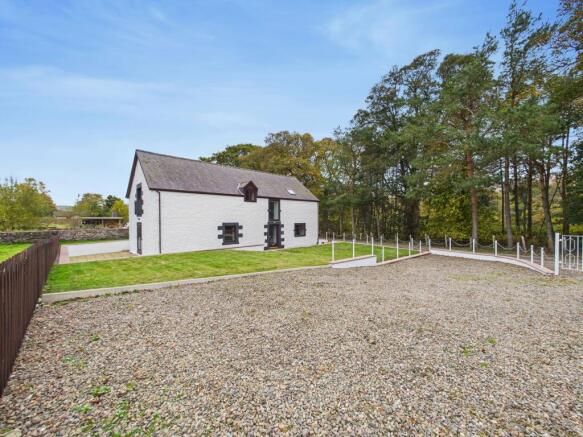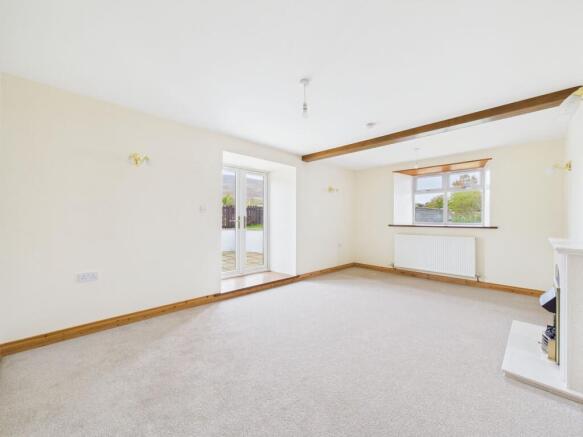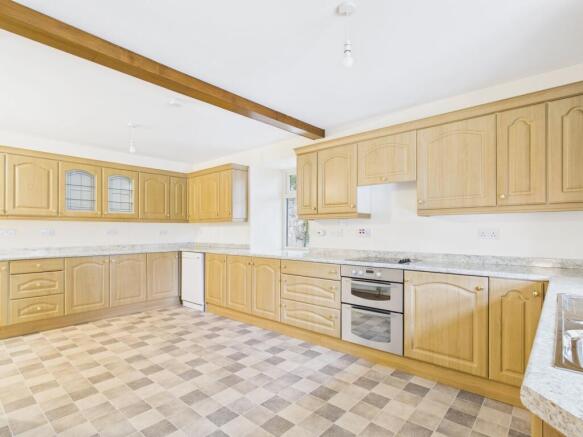
4 bedroom house for sale
Mill House, Southwood Farm, Abington, ML12 6RW

- PROPERTY TYPE
House
- BEDROOMS
4
- BATHROOMS
2
- SIZE
1,690 sq ft
157 sq m
- TENUREDescribes how you own a property. There are different types of tenure - freehold, leasehold, and commonhold.Read more about tenure in our glossary page.
Freehold
Key features
- Charming Converted Mill
- A Peaceful Rural Setting
- Spacious & Versatile Living Areas
- Farmhouse-Style Kitchen
- Four Double Bedrooms
- Beautiful Outdoor Space
Description
The Millhouse, Southwood Farm | Character, Space & Countryside Serenity
Originally part of a traditional mill and converted around 2005, The Millhouse is a truly impressive stone-built family home that perfectly blends rural charm with modern comfort. Immaculately presented inside and out, this substantial property offers everything you’d hope to find in a mill conversion — spacious rooms, deep-set windows, and delightful quirks of character throughout.
Set amidst the beautiful countryside of the Southern Uplands, just a short walk from the River Clyde, The Millhouse enjoys a peaceful rural setting while being only minutes from the M74 motorway — making it exceptionally well connected. Within approximately one hour’s drive of Edinburgh, Glasgow, and Carlisle, as well as three major airports, this home offers countryside living with excellent accessibility.
Key Features
Charming Converted Mill (c.2005)
• Lovingly converted and beautifully maintained, blending heritage character with modern comfort.
• Stone exterior, original mill proportions, and distinctive architectural detailing.
Grand Entrance & Hallway
• Impressive vaulted ceiling hallway showcasing the home’s unique mill design.
• Double French doors opening to the main living areas, flooding the space with natural light.
Spacious & Versatile Living Areas
• Large sitting/dining room with French doors through to the lounge.
• Lounge with feature fireplace and patio door to side terrace — perfect for entertaining or relaxing.
• Bright, flexible spaces ideal for family life, home working, or social gatherings.
Farmhouse-Style Kitchen
• Generously proportioned kitchen with a warm, country feel.
• Excellent storage with extensive wall and base units, integrated ceramic hob, double oven, extractor hood, and dishwasher.
• Space for a large fridge freezer and handy nook for coats, boots, or utility use.
Practical Family Features
• Walk-through coat and boot room with direct access to a cloakroom W.C.
• Thoughtfully designed layout for everyday convenience and functionality.
Four Double Bedrooms
• Three double bedrooms plus a remarkably spacious master suite.
• Master bedroom features a Juliet balcony with stunning countryside views and ensuite shower room.
• Vaulted ceiling on the upper landing adds to the sense of space and light.
Family Bathroom
• Finished with a P-shaped bath, mains shower, pedestal wash hand basin, and W.C.
Beautiful Outdoor Space
• Large gravel driveway providing ample parking for several vehicles.
• Manicured front lawn with wraparound paved pathway ideal for seating and al fresco dining.
• Rear garden offering further potential — whether for vegetables, landscaping, or simply soaking in the views.
A Perfect Blend of Character, Comfort & Connectivity
The Millhouse offers a rare opportunity to enjoy the beauty of rural living without compromising on modern convenience. Every detail — from its vaulted hallway to its charming farmhouse kitchen and sunlit living spaces — reflects thoughtful design and exceptional care.
Set within easy reach of transport links and a pleasant walk into the village, yet surrounded by rolling hills and countryside walks, this is a home where heritage meets harmony and space meets serenity.
The Millhouse, Southwood Farm — a timeless countryside home designed for modern family living.
Agents Note: There is the opportunity to purchase a small paddock buy separate negotiation
EPC Rating: D
Lounge
5.67m x 3.49m
Kitchen
5.71m x 4.29m
Sitting/Dining Room
5.71m x 3.83m
W.C
1.72m x 1.51m
Bedroom
5.71m x 4.17m
En-suite
1.69m x 1.7m
Bathroom
2.43m x 1.66m
Bedroom
3.1m x 2.82m
Bedroom
2.85m x 2.77m
Bedroom
3.27m x 2.83m
- COUNCIL TAXA payment made to your local authority in order to pay for local services like schools, libraries, and refuse collection. The amount you pay depends on the value of the property.Read more about council Tax in our glossary page.
- Ask agent
- PARKINGDetails of how and where vehicles can be parked, and any associated costs.Read more about parking in our glossary page.
- Yes
- GARDENA property has access to an outdoor space, which could be private or shared.
- Private garden
- ACCESSIBILITYHow a property has been adapted to meet the needs of vulnerable or disabled individuals.Read more about accessibility in our glossary page.
- Ask agent
Mill House, Southwood Farm, Abington, ML12 6RW
Add an important place to see how long it'd take to get there from our property listings.
__mins driving to your place
Get an instant, personalised result:
- Show sellers you’re serious
- Secure viewings faster with agents
- No impact on your credit score
Your mortgage
Notes
Staying secure when looking for property
Ensure you're up to date with our latest advice on how to avoid fraud or scams when looking for property online.
Visit our security centre to find out moreDisclaimer - Property reference 01684187-c3ee-4f1a-b8ba-39d2208b54a8. The information displayed about this property comprises a property advertisement. Rightmove.co.uk makes no warranty as to the accuracy or completeness of the advertisement or any linked or associated information, and Rightmove has no control over the content. This property advertisement does not constitute property particulars. The information is provided and maintained by Remax Clydesdale & Tweeddale, Biggar. Please contact the selling agent or developer directly to obtain any information which may be available under the terms of The Energy Performance of Buildings (Certificates and Inspections) (England and Wales) Regulations 2007 or the Home Report if in relation to a residential property in Scotland.
*This is the average speed from the provider with the fastest broadband package available at this postcode. The average speed displayed is based on the download speeds of at least 50% of customers at peak time (8pm to 10pm). Fibre/cable services at the postcode are subject to availability and may differ between properties within a postcode. Speeds can be affected by a range of technical and environmental factors. The speed at the property may be lower than that listed above. You can check the estimated speed and confirm availability to a property prior to purchasing on the broadband provider's website. Providers may increase charges. The information is provided and maintained by Decision Technologies Limited. **This is indicative only and based on a 2-person household with multiple devices and simultaneous usage. Broadband performance is affected by multiple factors including number of occupants and devices, simultaneous usage, router range etc. For more information speak to your broadband provider.
Map data ©OpenStreetMap contributors.





