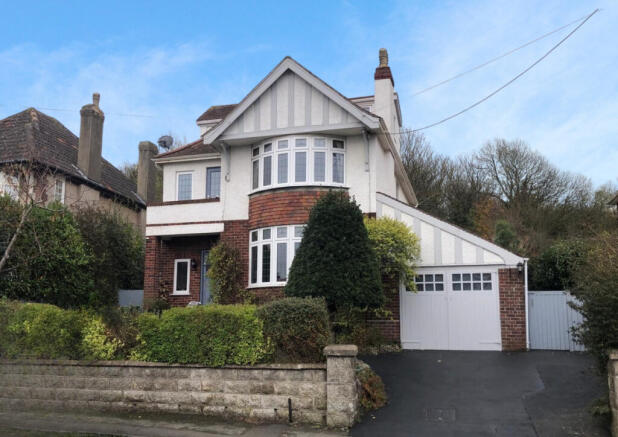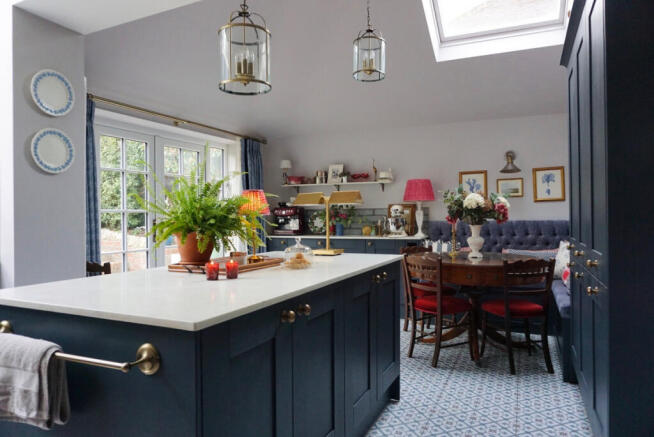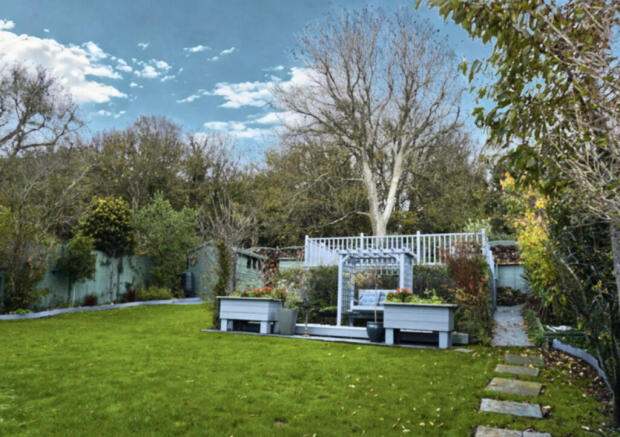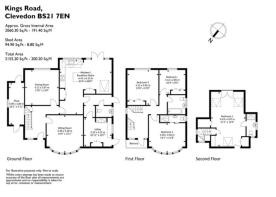Kings Road, Clevedon, BS21

- PROPERTY TYPE
Detached
- BEDROOMS
4
- BATHROOMS
3
- SIZE
2,155 sq ft
200 sq m
- TENUREDescribes how you own a property. There are different types of tenure - freehold, leasehold, and commonhold.Read more about tenure in our glossary page.
Freehold
Key features
- Retaining a wealth of period features throughout - stripped floorboards, working fireplaces, picture rails
- Off street parking, excellent outside storage sheds
- Large utility/boot room with pet shower, separate cloakroom
- Spacious master bedroom with en-suite shower room and superb views over the Channel
- Beautifully designed kitchen/family room with luxury fittings and appliances
- Superb rear 80'ft garden with bespoke built two teir terrace positioned to enjoy faboulous Channel views and sunsets
- Sitting room with working period fireplace and views over the garden
- Stylish dining room with bay window and period features
- Easy access to Hill Road renowned for its excellent shopping and dining facilities
Description
Built circa - 1928, this captivating Art Deco style residence exudes period charm and architectural elegance. With its picturesque façade, intricate detailing, and beautifully curated interiors, it represents a rare opportunity to own a truly timeless home.
Typical of the era, the house is rich in handcrafted character with high ceilings, deep bay windows, paneled doors, elegant working fireplaces, and stripped floorboards all speak to its heritage. Yet, behind this classical beauty lies a superbly modern family home, thoughtfully extended to suit contemporary living.
Set within landscaped gardens, the property enjoys a bespoke, two-tier decked terrace perfectly positioned to capture sweeping Channel views and sunsets and an idyllic space for al fresco dining and entertaining.
On approach, the original covered storm porch opens via a solid oak door into a welcoming entrance hall with stripped floorboards, an under-stair cupboard, and the original staircase rising to the upper floors.
The two main reception rooms include a superb sitting room overlooking the rear garden, featuring a carved wood and tiled working fireplace, and a front dining room with an impressive bay window retaining its leaded and stained-glass panels. Both rooms display the elegant proportions, stripped floorboards and craftsmanship synonymous with the Art Deco period.
The extended kitchen/family room forms the heart of the home, a light-filled space with large windows and skylights, there are ample wall and floor units finished with Quartz worktops, a matching central island, and integrated appliances including a dishwasher and fridge/freezer, plus space for a Range cooker. A Belfast sink, stylish tiling, and designer lighting complement a bespoke banquette dining area with further navy cabinetry and plush velvet seating, blending comfort with sophistication. Adjacent lies a spacious utility/boot room featuring a pet shower and external access, alongside a cloakroom and inner hall leading to the garden.
Upstairs, a bright and airy landing with stripped wooden floors and a large picture window welcomes natural light. A side door opens onto a balcony with magnificent Channel views and the perfect spot for morning coffee or evening sunsets. Three double bedrooms occupy this level, including a generous second bedroom with bay window and a stylish en-suite shower room. A further bedroom enjoys views of the rear garden and includes an ornate fireplace and built-in wardrobes, while bedroom four is currently used as a study and offers fitted storage and a serene outlook, ideal for home working.
The family bathroom is beautifully appointed with a classic white suite, including a cast-iron bath with rain-head shower, WC, and wash basin, complemented by elegant tiling, soft lighting, and thoughtful design that combines period grace with modern luxury.
Occupying the entire top floor, the principal suite provides a peaceful retreat. The master bedroom enjoys French doors opening to a Juliet balcony overlooking the garden, together with three skylights that flood the space with light. Bespoke built-in cupboards provide generous storage, and the elegant en-suite features a walk-in shower with rain-head fitting, heated towel rail, WC, and wash basin. A double-glazed window frames breathtaking Channel views and a perfect backdrop to this private sanctuary.
Outside:
The rear garden, extending to approximately 80' feet, is mainly laid to lawn with mature borders, trees, and shrubs offering privacy and tranquility. The paved patio and bespoke two-level decked terrace provide the ideal setting for dining or evening drinks while enjoying the stunning Channel views and sunsets. The garden also includes several storage sheds, a woodstore, and access to a peaceful woodland area beyond — ideal for nature lovers and pet owners alike.
To the front of the property there is a well-stocked garden together with off street parking and useful side access.
Brochures
37 Kings Road Brochure- COUNCIL TAXA payment made to your local authority in order to pay for local services like schools, libraries, and refuse collection. The amount you pay depends on the value of the property.Read more about council Tax in our glossary page.
- Band: F
- PARKINGDetails of how and where vehicles can be parked, and any associated costs.Read more about parking in our glossary page.
- Yes
- GARDENA property has access to an outdoor space, which could be private or shared.
- Yes
- ACCESSIBILITYHow a property has been adapted to meet the needs of vulnerable or disabled individuals.Read more about accessibility in our glossary page.
- Ask agent
Kings Road, Clevedon, BS21
Add an important place to see how long it'd take to get there from our property listings.
__mins driving to your place
Get an instant, personalised result:
- Show sellers you’re serious
- Secure viewings faster with agents
- No impact on your credit score
Your mortgage
Notes
Staying secure when looking for property
Ensure you're up to date with our latest advice on how to avoid fraud or scams when looking for property online.
Visit our security centre to find out moreDisclaimer - Property reference RX681522. The information displayed about this property comprises a property advertisement. Rightmove.co.uk makes no warranty as to the accuracy or completeness of the advertisement or any linked or associated information, and Rightmove has no control over the content. This property advertisement does not constitute property particulars. The information is provided and maintained by Fine & Country, North Somerset. Please contact the selling agent or developer directly to obtain any information which may be available under the terms of The Energy Performance of Buildings (Certificates and Inspections) (England and Wales) Regulations 2007 or the Home Report if in relation to a residential property in Scotland.
*This is the average speed from the provider with the fastest broadband package available at this postcode. The average speed displayed is based on the download speeds of at least 50% of customers at peak time (8pm to 10pm). Fibre/cable services at the postcode are subject to availability and may differ between properties within a postcode. Speeds can be affected by a range of technical and environmental factors. The speed at the property may be lower than that listed above. You can check the estimated speed and confirm availability to a property prior to purchasing on the broadband provider's website. Providers may increase charges. The information is provided and maintained by Decision Technologies Limited. **This is indicative only and based on a 2-person household with multiple devices and simultaneous usage. Broadband performance is affected by multiple factors including number of occupants and devices, simultaneous usage, router range etc. For more information speak to your broadband provider.
Map data ©OpenStreetMap contributors.




