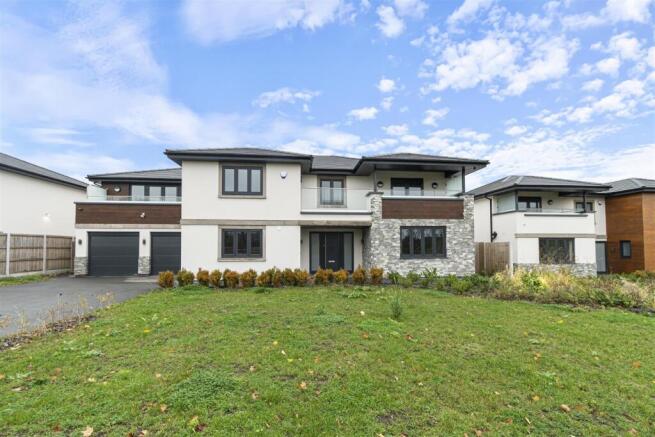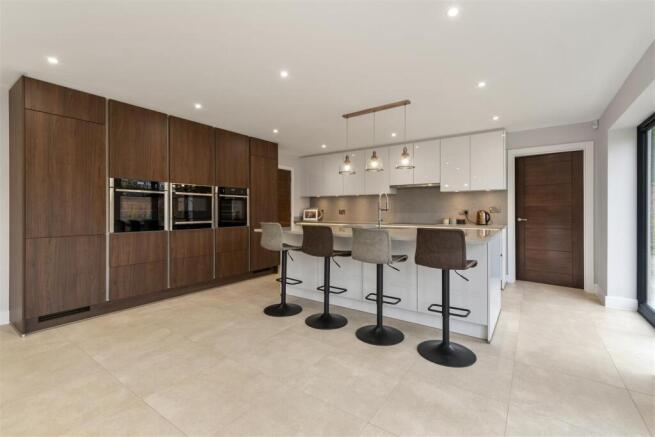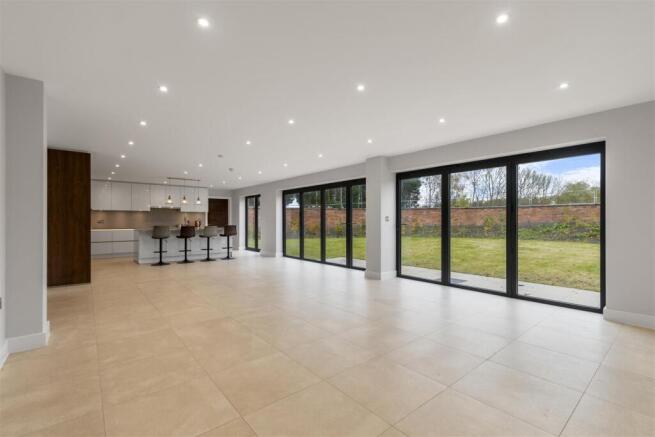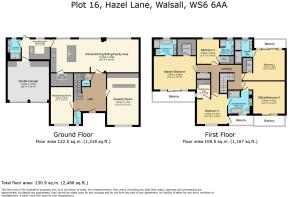Hazel Lane, Walsall

- PROPERTY TYPE
Detached
- BEDROOMS
5
- BATHROOMS
5
- SIZE
Ask agent
- TENUREDescribes how you own a property. There are different types of tenure - freehold, leasehold, and commonhold.Read more about tenure in our glossary page.
Freehold
Description
Accommodation
• Large entrance hall with feature staircase
• Guest W/C and cloaks storage
• Sitting room
• Separate dining room or study
• Forty foot open plan kitchen, dining and family room with bi fold doors to the rear garden
• High specification German kitchen with Neff appliances, quartz surfaces and large island
• Walk in butler’s pantry
• Large utility and boot room with direct garden access
• Downstairs wet room
• Double garage with electric Hormann door and EV charging point
First Floor
• Principal bedroom suite with dressing room, luxury ensuite and front balcony
• Guest suite with dressing room, ensuite and rear balcony
• Bedroom three with dressing room and ensuite
• Bedrooms four and five with access to a large Jack and Jill bathroom
• Additional dressing or study space off bedroom four
• Bedroom five with front balcony
• Airing cupboard and spacious landing
Specification Highlights
• Underfloor heating throughout
• Fast fibre broadband
• CCTV and alarm system
• Night-time external LED lighting to houses and driveways
• Private gated development with landscaped communal areas
Situation - Hazelbrook is a gated development of exceptional new homes. The setting combines privacy, space and open views with excellent access to nearby towns, schools and transport links.
Hazel Lane sits on the edge of Great Wyrley, a well connected South Staffordshire village with everyday amenities close by. The A5, M6 and M6 Toll are all within easy reach, giving straightforward access to Birmingham, Lichfield, Wolverhampton and Stafford. Local rail stations, including Landywood and Cannock, offer regular services into Birmingham and beyond. The surrounding area provides countryside walks, golf courses, shopping facilities and well regarded schools, making Hazelwood ideal for buyers seeking rural calm without sacrificing convenience.
Description Of Property - The Aspen is an exceptional five bedroom, five bathroom detached home set within the prestigious Hazelbrook development on Hazel Lane. Designed for modern family living, it offers generous interiors, high quality specification and three private balconies, all positioned on an impressive third-acre plot. The forty foot open plan kitchen, dining and family room forms the heart of the home, complemented by two further reception spaces, a walk in pantry, boot room and a full ground floor wet room. Upstairs, the principal and guest suites both feature dressing rooms and luxury ensuites, with further ensuite accommodation and flexible study or dressing areas to the remaining bedrooms. The property includes a double garage with an electric door and EV charging point, landscaped gardens and access to the development’s private gated setting with attractive communal landscaping and countryside surroundings.
Terms - Tenure: Freehold
Local authority: Walsall
Tax band: H
Average area broadband speed: TBC
Services - We understand that mains water, drainage, electricity, and gas are connected.
Fixtures And Fittings - Only those items mentioned in the sales particulars are to be included in the sale price. All others are specifically excluded but may be available by separate arrangement.
Viewings - Viewings are strictly being undertaken by prior appointment through Aston Knowles on .
Disclaimer - Every care has been taken with the preparation of these particulars, but complete accuracy cannot be guaranteed. If there is any point which is of particular interest to you, please obtain professional confirmation. Alternatively, we will be pleased to check the information for you. These particulars do not constitute a contract or part of a contract. All measurements quoted are approximate. Photographs are reproduced for general information and it cannot be inferred that any item shown is included in the sale.
Particulars prepared November 2025
Photographs taken November 2025
Buyer Identity Verification Fee - In line with the Money Laundering Regulations 2007, all estate agents are legally required to carry out identity checks on buyers as part of their due diligence. As agents acting on behalf of the seller, we are required to verify the identity of all purchasers once an offer has been accepted, subject to contract. We carry out this check using a secure electronic verification system, which is not a credit check and will not affect your credit rating. A non-refundable administration fee of £25 + VAT (£30 including VAT) per buyer applies for this service. By proceeding with your offer, you agree to this identity verification being undertaken. A record of the search will be securely retained within the electronic property file.
Brochures
Hazel Lane, WalsallBrochure- COUNCIL TAXA payment made to your local authority in order to pay for local services like schools, libraries, and refuse collection. The amount you pay depends on the value of the property.Read more about council Tax in our glossary page.
- Band: H
- PARKINGDetails of how and where vehicles can be parked, and any associated costs.Read more about parking in our glossary page.
- Garage
- GARDENA property has access to an outdoor space, which could be private or shared.
- Yes
- ACCESSIBILITYHow a property has been adapted to meet the needs of vulnerable or disabled individuals.Read more about accessibility in our glossary page.
- Ask agent
Energy performance certificate - ask agent
Hazel Lane, Walsall
Add an important place to see how long it'd take to get there from our property listings.
__mins driving to your place
Get an instant, personalised result:
- Show sellers you’re serious
- Secure viewings faster with agents
- No impact on your credit score
Your mortgage
Notes
Staying secure when looking for property
Ensure you're up to date with our latest advice on how to avoid fraud or scams when looking for property online.
Visit our security centre to find out moreDisclaimer - Property reference 34306587. The information displayed about this property comprises a property advertisement. Rightmove.co.uk makes no warranty as to the accuracy or completeness of the advertisement or any linked or associated information, and Rightmove has no control over the content. This property advertisement does not constitute property particulars. The information is provided and maintained by Aston Knowles, Sutton Coldfield. Please contact the selling agent or developer directly to obtain any information which may be available under the terms of The Energy Performance of Buildings (Certificates and Inspections) (England and Wales) Regulations 2007 or the Home Report if in relation to a residential property in Scotland.
*This is the average speed from the provider with the fastest broadband package available at this postcode. The average speed displayed is based on the download speeds of at least 50% of customers at peak time (8pm to 10pm). Fibre/cable services at the postcode are subject to availability and may differ between properties within a postcode. Speeds can be affected by a range of technical and environmental factors. The speed at the property may be lower than that listed above. You can check the estimated speed and confirm availability to a property prior to purchasing on the broadband provider's website. Providers may increase charges. The information is provided and maintained by Decision Technologies Limited. **This is indicative only and based on a 2-person household with multiple devices and simultaneous usage. Broadband performance is affected by multiple factors including number of occupants and devices, simultaneous usage, router range etc. For more information speak to your broadband provider.
Map data ©OpenStreetMap contributors.




