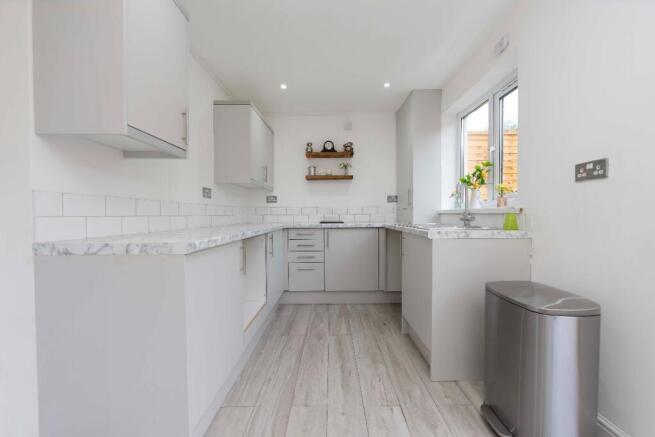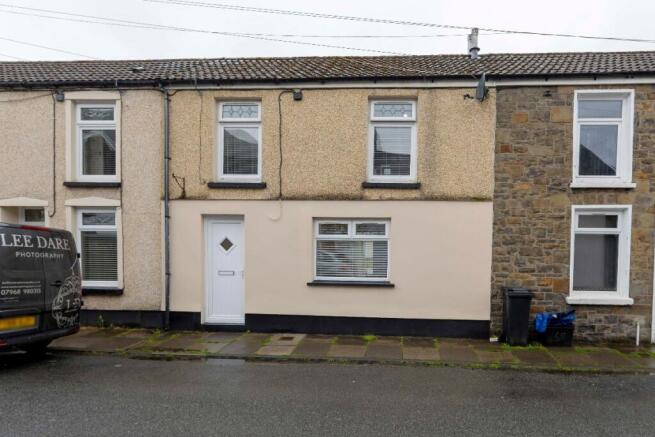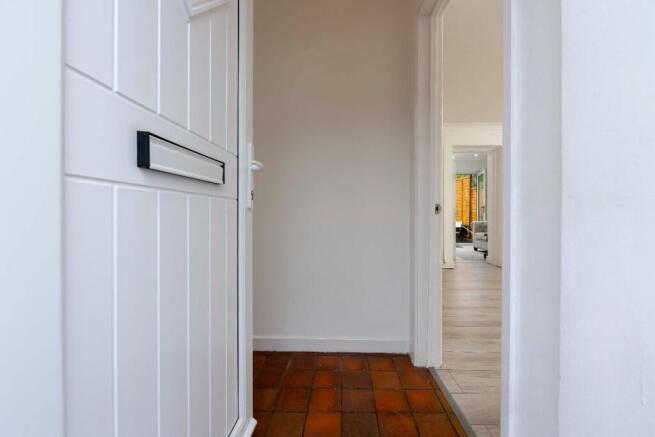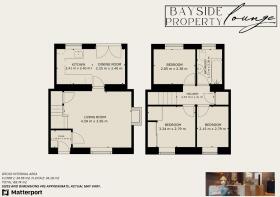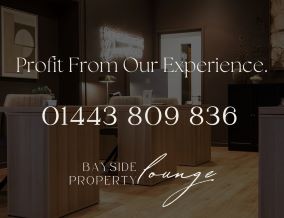
Wyndham Street, Troedyrhiw, Merthyr Tydfil

Letting details
- Let available date:
- Ask agent
- Deposit:
- £875A deposit provides security for a landlord against damage, or unpaid rent by a tenant.Read more about deposit in our glossary page.
- Min. Tenancy:
- Ask agent How long the landlord offers to let the property for.Read more about tenancy length in our glossary page.
- Let type:
- Long term
- Furnish type:
- Unfurnished
- Council Tax:
- Ask agent
- PROPERTY TYPE
Terraced
- BEDROOMS
3
- BATHROOMS
1
- SIZE
Ask agent
Key features
- Key Facts For Contract Holders Accessible Via Link
- Rent Amount PCM: £875 pcm
- Security Deposit Amount: £875 pcm
- Holding Deposit Amount: £201.14
- Mid Terrace Property
- Three Bedrooms
- Modern First Floor Bathroom
- Low Maintenance Enclosed Rear Garden
Description
This traditional mid-terraced property is spread over two levels. It features an entrance hallway that offers access to the lounge and through to the kitchen area. Moving up the stairway to the first floor, you will find two bedrooms and a first-floor bathroom suite.
To the rear, enjoy an enclosed garden with access to an outhouse building, ideal for convenient storage or even potential workspace use.
Situated close to the A470, Merthyr Tydfil, and just a short stroll from the local train station, the property also benefits from nearby retail parks, leisure facilities, and everyday amenities.
Contact Bayside to arrange your viewing.
Council Tax Band: A (Merthyr Tydfil County Borough Council)
Holding Deposit: £201.14
Relevant Information
Please see below the key information:
For full/additional details, please refer to our key facts for contract holders attached to the advertisement link.
Tenure: Freehold
Local Authority: Merthyr Tydfil County Borough Council
Council Tax Band: A
Council Tax Estimate: £1,643
EPC: (C) 71,88
Heating Source: Mains Gas
Energy Source: Mains Electricity
Sewerage: Main Sewerage
Water and sewerage provided by: Dwr Cymru (Welsh Water)
Water Supply: Metered/unmetered unknown
Utility Bills Not Included
Relevant Information
Flood Risk Rivers & Seas: Low / Very low
Flood Risk Surface Water: Very High
Coverage:
Mobile (based on indoor calls): O2, EE, Three, Vodafone.
Satellite & Cable TV Availability: BT and Sky
Broadband (estimated speeds)
Standard 17 mbps
Superfast43 mbps
Ultrafast 10000 mbps
Parking: On-Street
Planning permission and proposals for development: Unknown
Property accessibility and adaptations: Unknown
The contact holder fee sheet is available to view via the link in the property advertisement.
If you have any questions, please get in touch with the office directly.
Entrance Hall
3.94ft x 4.56ft
Front doorway opens into the ground floor entrance hall area, with tiled flooring, a ceiling light fixture and a doorway providing access through to the lounge.
Lounge
12.66ft x 15.06ft
The entrance hall leads into the lounge, which features a front-facing window, smooth walls and ceiling, a ceiling light fixture, power outlets throughout, two wall-mounted radiators, a decorative fireplace, and laminated flooring.
Kitchen / Diner
15.75ft x 7.91ft
The doorway from the lounge leads into the fitted kitchen area, which features both wall and base cabinets with a contrasting countertop and a tiled splashback. It includes an inset sink and drainer, under-counter space for household appliances, ceiling spotlights, power outlets, and laminated flooring.
Additionally, there is enough room to accommodate a dining area or extra seating, if desired. A charming aspect of the space is the French patio doors that provide access to the enclosed outdoor area.
Stairway And Landing
8.43ft x 4.3ft
The stairway to the property's first floor level is easily accessible from the lounge area, benefiting from under-the-stairs storage.
Carpeted stairway leads to the first-floor landing area, where all three bedrooms and the first-floor bathroom suite are accessible.
Bedroom One
9.15ft x 10.63ft
Doorway opens into bedroom one positioned to the front of the property, complete with a front-facing window, ceiling light fixture, power outlets throughout, a wall-mounted radiator and furthermore benefits from a built-in wardrobe.
Bedroom Two
9.15ft x 7.05ft
Doorway opens into the second bedroom positioned to the front of the property, complete with a front-facing window, ceiling light fixture, power outlets throughout, a wall-mounted radiator and furthermore benefits from a built-in wardrobe.
Bedroom Three
7.81ft x 9.35ft
The third bedroom is complete with a rear-facing window, a ceiling light fixture, power outlets throughout, a wall-mounted radiator and carpet.
Bathroom
7.81ft x 5.61ft
On the first floor level of the property is a modern bathroom suite comprising a bath with a shower and glass screen, a wash hand basin with storage and a toilet. Furthermore, located within is a ceiling light, an obscure window, a wall-mounted radiator and vinyl flooring.
Rear Garden
At the back of the property there is a low-maintenance, enclosed garden with fencing. The garden provides access to an outbuilding located at the rear, which offers storage space and has electricity.
Brochures
Brochure- COUNCIL TAXA payment made to your local authority in order to pay for local services like schools, libraries, and refuse collection. The amount you pay depends on the value of the property.Read more about council Tax in our glossary page.
- Band: A
- PARKINGDetails of how and where vehicles can be parked, and any associated costs.Read more about parking in our glossary page.
- On street
- GARDENA property has access to an outdoor space, which could be private or shared.
- Enclosed garden
- ACCESSIBILITYHow a property has been adapted to meet the needs of vulnerable or disabled individuals.Read more about accessibility in our glossary page.
- Ask agent
Wyndham Street, Troedyrhiw, Merthyr Tydfil
Add an important place to see how long it'd take to get there from our property listings.
__mins driving to your place
About Bayside Estates, Nelson
Bayside Property Lounge, Unit C, 20-22 Commercial Street, Nelson, CF46 6NF


Notes
Staying secure when looking for property
Ensure you're up to date with our latest advice on how to avoid fraud or scams when looking for property online.
Visit our security centre to find out moreDisclaimer - Property reference RL0757. The information displayed about this property comprises a property advertisement. Rightmove.co.uk makes no warranty as to the accuracy or completeness of the advertisement or any linked or associated information, and Rightmove has no control over the content. This property advertisement does not constitute property particulars. The information is provided and maintained by Bayside Estates, Nelson. Please contact the selling agent or developer directly to obtain any information which may be available under the terms of The Energy Performance of Buildings (Certificates and Inspections) (England and Wales) Regulations 2007 or the Home Report if in relation to a residential property in Scotland.
*This is the average speed from the provider with the fastest broadband package available at this postcode. The average speed displayed is based on the download speeds of at least 50% of customers at peak time (8pm to 10pm). Fibre/cable services at the postcode are subject to availability and may differ between properties within a postcode. Speeds can be affected by a range of technical and environmental factors. The speed at the property may be lower than that listed above. You can check the estimated speed and confirm availability to a property prior to purchasing on the broadband provider's website. Providers may increase charges. The information is provided and maintained by Decision Technologies Limited. **This is indicative only and based on a 2-person household with multiple devices and simultaneous usage. Broadband performance is affected by multiple factors including number of occupants and devices, simultaneous usage, router range etc. For more information speak to your broadband provider.
Map data ©OpenStreetMap contributors.
