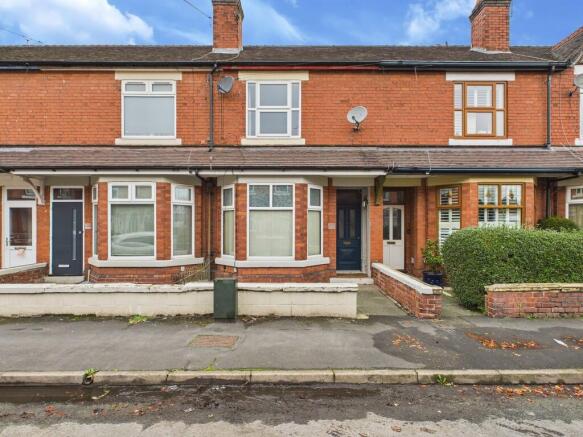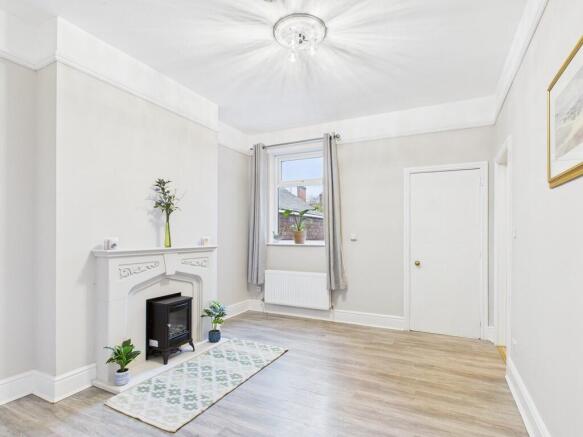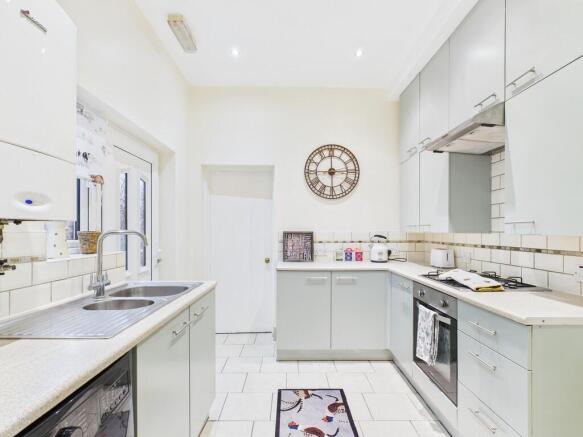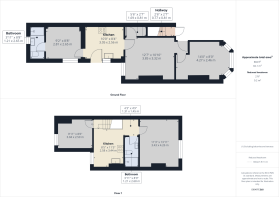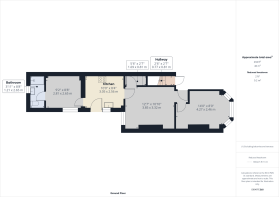Oxford Gardens , Stafford

- PROPERTY TYPE
Terraced
- BEDROOMS
3
- BATHROOMS
2
- SIZE
Ask agent
- TENUREDescribes how you own a property. There are different types of tenure - freehold, leasehold, and commonhold.Read more about tenure in our glossary page.
Freehold
Key features
- Mid-terraced home
- Two self-contained apartments
- Two kitchens
- Two bathrooms
- Two bedrooms
- Two living rooms
- Communal hallway
- Rear garden
- On-road parking
- Excellent commuting links
Description
FIRST FLOOR APARTMENT
HALLWAY 2' 6" x 2' 7" (0.76m x 0.79m) Welcoming panelled hallway featuring a carpeted floor and wall-mounted rail, combining character with practicality.
KITCHEN/DINER 8' 5" x 11' 3" (2.57m x 3.43m) Stylish and modern fitted kitchen featuring a range of contemporary units and integrated appliances, complemented by undercounter lighting that enhances the workspace. A large rear-facing window floods the room with natural light and offers a pleasant view of the garden, creating a bright and airy atmosphere. The spacious floor area comfortably accommodates a dining table, making it an ideal setting for both everyday meals and entertaining.
BEDROOM 9' 11" x 8' 6" (3.02m x 2.59m) Generous double bedroom featuring soft fitted carpet and a large window overlooking the garden, providing excellent natural light and a peaceful outlook. The room offers ample space for bedroom furniture, creating a comfortable and relaxing retreat.
LIVING ROOM 11' 3" x 13' 11" (3.43m x 4.24m) Spacious living room offering a bright and welcoming atmosphere, enhanced by a large window that allows plenty of natural light to fill the space. The room features charming coves, ideal for additional storage or display areas, and provides ample space for comfortable seating and furnishings.
BATHROOM 3' 11" x 8' 9" (1.19m x 2.67m) Well-appointed bathroom featuring a strategically positioned basin, toilet, and shower for optimal use of space. Finished with contrasting white and black tiles, the room feels bright, modern, and spacious. Includes a heated towel rail, adding both comfort and convenience.
GROUND FLOOR APARTMENT
DOUBLE BEDROOM 14' 0" x 8' 0" (4.27m x 2.44m) A spacious double bedroom, recently redecorated and finished with a brand new carpet. The room features a modern light fitting, a UPVC double glazed bay window allowing plenty of natural light, and a central heating radiator.
LIVING ROOM 12' 7" x 10' 10" (3.84m x 3.3m) A beautifully modernised living room featuring stylish laminate flooring and a feature fireplace with an electric fire set within a traditional mantle. The room includes a contemporary light fitting, a radiator, and a UPVC double glazed window overlooking the rear elevation. Additional benefits include useful understairs storage.
KITCHEN 10' 0" x 8' 4" (3.05m x 2.54m) A beautifully designed kitchen featuring tiled flooring and a range of matching wall and base units with fitted worktops. The space includes a stainless steel sink with chrome mixer tap and drainer, an electric oven with stainless steel cooker hood, and a stylish brick-effect tiled splashback. Finished with spotlights, a UPVC double glazed window, and a UPVC panelled rear door, this kitchen combines modern style with practicality.
DINING ROOM 9' 2" x 8' 8" (2.79m x 2.64m) A bright and versatile dining space finished with tiled flooring and complemented by a frosted UPVC double glazed window that offers both light and privacy. The room includes a fitted light feature, radiator, and convenient access to the loft, making it both practical and welcoming.
SHOWER ROOM 3' 11" x 8' 8" (1.19m x 2.64m) A well-presented shower room featuring tiled flooring and half-tiled walls for a clean, modern finish. The suite includes a toilet with inset flush, a hand basin with chrome taps, and a shower cubicle with an overhead shower and glass screen. A fitted light, radiator, and UPVC frosted double glazed window complete the space, providing comfort, practicality, and privacy.
REAR GARDEN The property benefits from a low-maintenance rear garden, currently laid with gravel and featuring a slabbed pathway leading to the back of the plot. Beyond the garden is an access road, and several neighbouring properties make use of this area for rear parking.
ID CHECKS When an offer is accepted on a property marketed by Martin & Co, we are legally required to confirm the identity of all buyers and to carry out ongoing compliance checks until the sale is completed.
To meet these obligations, Martin & Co may work with our trusted verification partner, MoveButler, to process your ID checks. This is purely an identity verification procedure - it is not a credit check and will not impact your credit score or history.
A fee of £30.00 including VAT per buyer is payable once an offer has been agreed. This payment is taken in advance, prior to the issue of the Memorandum of Sale, and is non-refundable.
These checks form an essential part of our due diligence and help ensure the smooth and secure progress of your purchase.
ADDITIONAL INFORMATION A traditional three-bedroom terraced property that has been thoughtfully converted into separate ground and first-floor apartments. Presented in immaculate condition throughout, the property offers excellent flexibility, with potential to reinstate the original three-bedroom layout if desired. The rear of the property also provides scope to create off-road parking, subject to the necessary requirements.
Equally, the layout lends itself to straightforward reconfiguration back into a single dwelling, offering the potential to be a spacious three-bedroom family home for those wishing to occupy the property themselves rather than purchase as an investment.
- COUNCIL TAXA payment made to your local authority in order to pay for local services like schools, libraries, and refuse collection. The amount you pay depends on the value of the property.Read more about council Tax in our glossary page.
- Ask agent
- PARKINGDetails of how and where vehicles can be parked, and any associated costs.Read more about parking in our glossary page.
- On street
- GARDENA property has access to an outdoor space, which could be private or shared.
- Yes
- ACCESSIBILITYHow a property has been adapted to meet the needs of vulnerable or disabled individuals.Read more about accessibility in our glossary page.
- Ask agent
Oxford Gardens , Stafford
Add an important place to see how long it'd take to get there from our property listings.
__mins driving to your place
Get an instant, personalised result:
- Show sellers you’re serious
- Secure viewings faster with agents
- No impact on your credit score
Your mortgage
Notes
Staying secure when looking for property
Ensure you're up to date with our latest advice on how to avoid fraud or scams when looking for property online.
Visit our security centre to find out moreDisclaimer - Property reference 100974002719. The information displayed about this property comprises a property advertisement. Rightmove.co.uk makes no warranty as to the accuracy or completeness of the advertisement or any linked or associated information, and Rightmove has no control over the content. This property advertisement does not constitute property particulars. The information is provided and maintained by Martin & Co, Stafford. Please contact the selling agent or developer directly to obtain any information which may be available under the terms of The Energy Performance of Buildings (Certificates and Inspections) (England and Wales) Regulations 2007 or the Home Report if in relation to a residential property in Scotland.
*This is the average speed from the provider with the fastest broadband package available at this postcode. The average speed displayed is based on the download speeds of at least 50% of customers at peak time (8pm to 10pm). Fibre/cable services at the postcode are subject to availability and may differ between properties within a postcode. Speeds can be affected by a range of technical and environmental factors. The speed at the property may be lower than that listed above. You can check the estimated speed and confirm availability to a property prior to purchasing on the broadband provider's website. Providers may increase charges. The information is provided and maintained by Decision Technologies Limited. **This is indicative only and based on a 2-person household with multiple devices and simultaneous usage. Broadband performance is affected by multiple factors including number of occupants and devices, simultaneous usage, router range etc. For more information speak to your broadband provider.
Map data ©OpenStreetMap contributors.
