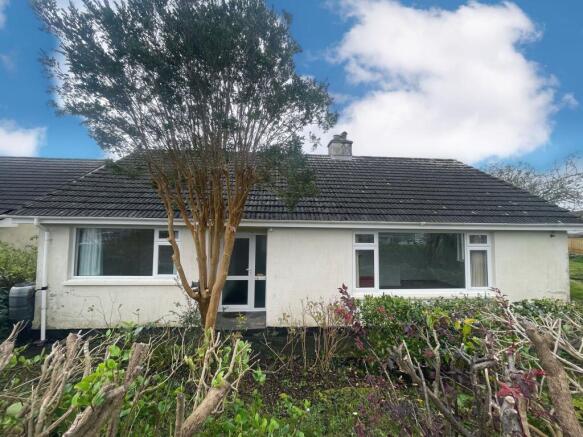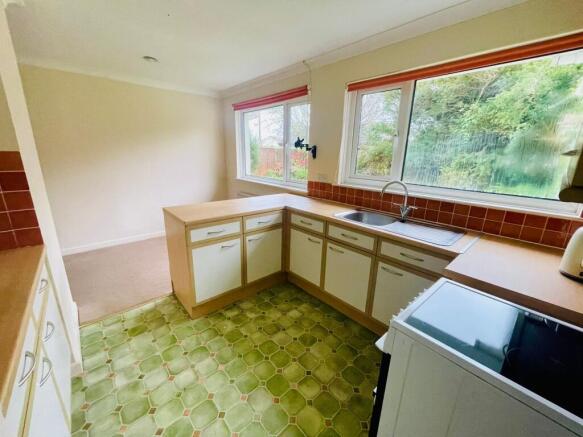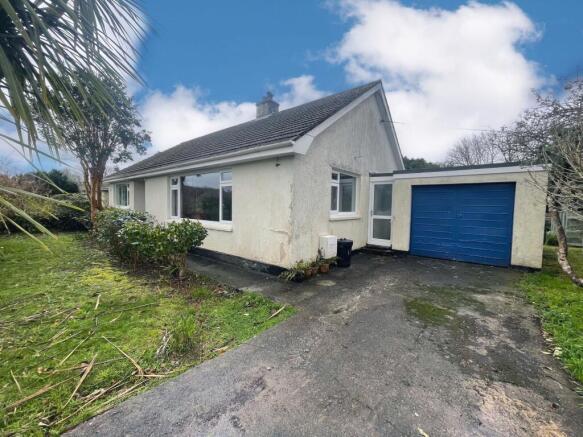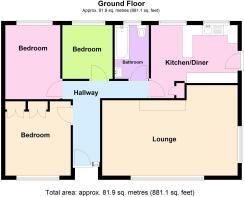
3 bedroom detached bungalow for sale
Warwick Avenue, Illogan, TR16

- PROPERTY TYPE
Detached Bungalow
- BEDROOMS
3
- BATHROOMS
1
- SIZE
Ask agent
- TENUREDescribes how you own a property. There are different types of tenure - freehold, leasehold, and commonhold.Read more about tenure in our glossary page.
Freehold
Key features
- Detached Three-bedroom bungalow
- Large Lounge & Kitchen Diner
- Oil-Fired central heating
- Generous mature gardens front,side & rear
- Large garage & driveway parking
- Huge scope to update and add value
- Potential Annex or plot (subject to planning)
Description
Description
Accessed via a private driveway and a neat front garden bordered with box hedging and lawns, a pathway leads to the main entrance.
Inside, a spacious central hallway provides access to all rooms and includes a radiator, pendant lighting, coving, and loft access.
Living Room
A fantastically sized lounge filled with natural light from a large front-facing picture window and a further side window. Featuring a tiled fireplace, two radiators, coved ceiling, pendant lighting, and oil-fired central heating, this is a warm and inviting space with ample room for family living and entertaining.
Kitchen / Dining Room
A large kitchen diner with views over the rear garden and excellent potential to remodel into a stunning open-plan family space.
Currently fitted with wall and base units, work surfaces with inset sink, tiled splashbacks, space for an oven, and an integrated fridge. The room also houses the oil-fired boiler and has a large storage pantry containing the consumer unit.
A side door leads to a covered hallway providing access to both the front and rear of the property — ideal for use as a utility or boot room.
Bedrooms
Bedroom One: A generous double bedroom with built-in wardrobes, front aspect window, radiator, and pendant lighting.
Bedroom Two: Another spacious double overlooking the lovely rear garden, with radiator, pendant light, and telephone point.
Bedroom Three: A good-sized single bedroom with views to the rear, radiator, and pendant lighting.
Family Bathroom
Comprising a panelled bath with electric shower over, pedestal wash basin, WC, radiator, and full-height tiling.
Outside
The bungalow sits within a truly wonderful garden plot, featuring:
Front Garden: Laid to lawn with hedging and planting.
Side Garden: A particularly wide area with scope for an annexe or possible building plot (subject to planning consent).
Rear Garden: A delightful, well-stocked area with lawns, mature shrubs, rhododendrons, clematis, hydrangeas, apple trees, and a wonderful sense of privacy and space.
Garage & Parking
A large, detached garage with power, lighting, oil tank, and side window, plus driveway parking for multiple vehicles.
Potential
This property offers an incredible opportunity for buyers looking to create their dream home. With generous proportions, a superb plot, and enormous potential to improve, extend, or reconfigure (subject to consents), bungalows of this size and location are rarely available.
Anti Money Laundering Regulations – Purchasers - It is a legal requirement that we receive verified ID from all buyers before a sale can be instructed. We will inform you of the process once your offer has been accepted.
Proof Of Finances - Before agreeing a sale, we will require proof of your financial ability to purchase. We will inform you of what we require prior to agreeing a sale.
The information provided is intended as a general guide and is given in good faith, but no representation or warranty, express or implied, is made as to its accuracy. It may include HM Land Registry data © Crown copyright and database right 2021, licensed under the Open Government Licence v3.0.
Prospective purchasers should not rely on this information as a statement of fact and are advised to verify all details independently, including seeking professional advice from a solicitor, surveyor, or other qualified experts as appropriate. The vendor or agent accepts no liability for any loss or damage arising from the use of, or reliance on, this information.
EPC Rating: E
Disclaimer
Disclaimer:
Details are provided as a general guide and do not form part of any offer or contract. Descriptions, measurements, and property condition are given in good faith but should not be relied upon as fact. Buyers must verify all information independently. Neither agent nor seller is liable for errors or omissions. Floor plans and photos are illustrative only and may not reflect current conditions. Agents may receive referral fees from third-party services, which do not affect service cost or quality.
- COUNCIL TAXA payment made to your local authority in order to pay for local services like schools, libraries, and refuse collection. The amount you pay depends on the value of the property.Read more about council Tax in our glossary page.
- Band: D
- PARKINGDetails of how and where vehicles can be parked, and any associated costs.Read more about parking in our glossary page.
- Yes
- GARDENA property has access to an outdoor space, which could be private or shared.
- Yes
- ACCESSIBILITYHow a property has been adapted to meet the needs of vulnerable or disabled individuals.Read more about accessibility in our glossary page.
- Ask agent
Warwick Avenue, Illogan, TR16
Add an important place to see how long it'd take to get there from our property listings.
__mins driving to your place
Get an instant, personalised result:
- Show sellers you’re serious
- Secure viewings faster with agents
- No impact on your credit score
Your mortgage
Notes
Staying secure when looking for property
Ensure you're up to date with our latest advice on how to avoid fraud or scams when looking for property online.
Visit our security centre to find out moreDisclaimer - Property reference 06fe86cf-6589-41b9-a59f-29f7b2431adf. The information displayed about this property comprises a property advertisement. Rightmove.co.uk makes no warranty as to the accuracy or completeness of the advertisement or any linked or associated information, and Rightmove has no control over the content. This property advertisement does not constitute property particulars. The information is provided and maintained by Celtic Estate Agents, Camborne. Please contact the selling agent or developer directly to obtain any information which may be available under the terms of The Energy Performance of Buildings (Certificates and Inspections) (England and Wales) Regulations 2007 or the Home Report if in relation to a residential property in Scotland.
*This is the average speed from the provider with the fastest broadband package available at this postcode. The average speed displayed is based on the download speeds of at least 50% of customers at peak time (8pm to 10pm). Fibre/cable services at the postcode are subject to availability and may differ between properties within a postcode. Speeds can be affected by a range of technical and environmental factors. The speed at the property may be lower than that listed above. You can check the estimated speed and confirm availability to a property prior to purchasing on the broadband provider's website. Providers may increase charges. The information is provided and maintained by Decision Technologies Limited. **This is indicative only and based on a 2-person household with multiple devices and simultaneous usage. Broadband performance is affected by multiple factors including number of occupants and devices, simultaneous usage, router range etc. For more information speak to your broadband provider.
Map data ©OpenStreetMap contributors.








