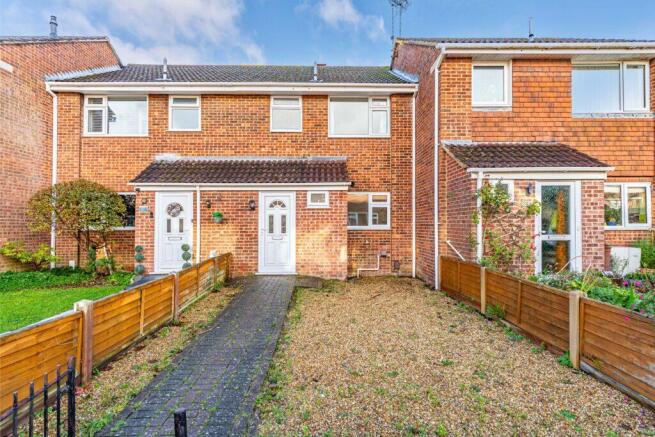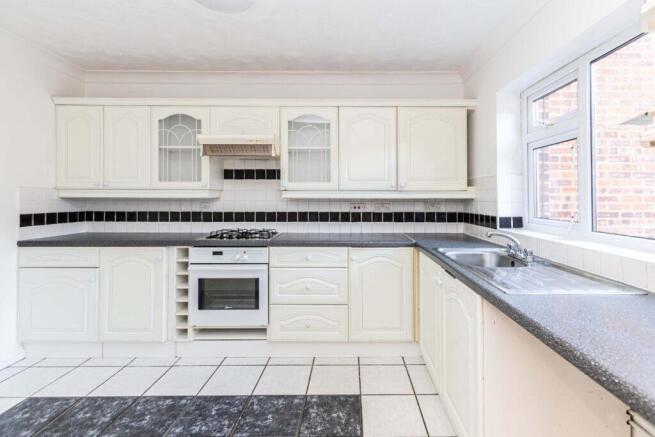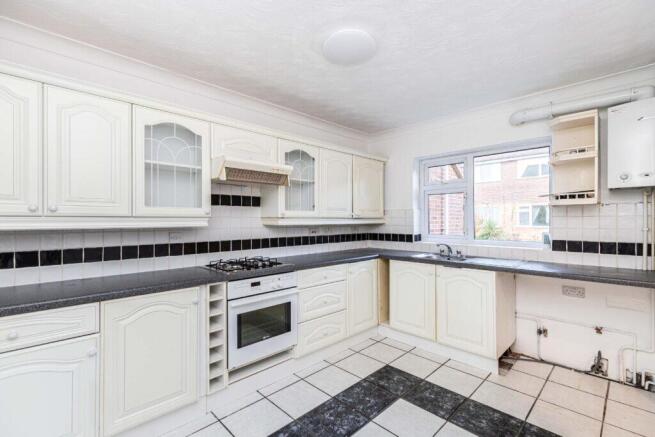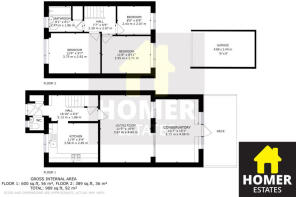Redhoave Road, Poole, BH17 9DT
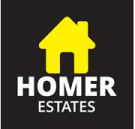
Letting details
- Let available date:
- 08/12/2025
- Deposit:
- £1,713A deposit provides security for a landlord against damage, or unpaid rent by a tenant.Read more about deposit in our glossary page.
- Min. Tenancy:
- Ask agent How long the landlord offers to let the property for.Read more about tenancy length in our glossary page.
- Let type:
- Long term
- Furnish type:
- Unfurnished
- Council Tax:
- Ask agent
- PROPERTY TYPE
House
- BEDROOMS
3
- BATHROOMS
1
- SIZE
Ask agent
Key features
- Spacious 3 Bedroom Terraced House
- Large Lounge With Doors to Conservatory
- Great Size Rear Garden With Decking
- Garage With Electrics
- Freshly Decorated Throughout
- Downstairs WC and Upstairs Bathrooom
- Tenancy Length - 12 months with options to renew (STC)
- Deposit: £1713.00 / Holding Deposit: £342
- Council Tax: Band C EPC: C
- Available from 8th December
Description
Kitchen 11'9" x 9'4" (3.58 x 2.85m)
This charming terraced home offers a generous living space throughout. Upon entering you are greeted by the porch which provides access to a convenient downstairs WC on the right and a storage cupboard on the left, which houses the property's electrics. The property is warmed throughout by gas central heating.
The first main room you encounter is the well-proportioned kitchen, featuring ample space for a washing machine, and the option of having a free standing fridge freezer and a central dining table, which will allow space for a tumble drier. It is equipped with a fitted Neff oven, a hob and a combi Worcester boiler. The kitchen is finished in white tones with off-white cabinetry and tiled flooring, creating a clean and contemporary look. A large front-facing window allows plenty of natural light to fill the room, enhancing its bright and airy feel.
Living Room 12'0" x 16'0" (3.67m x 4.88m)
The hallway leads to the lounge and has an under the stairs storage cupboard. The lounge is centrally positioned within the property and offers an excellent amount of space, easily accommodating a sofa and additional furniture. The room is decorated in white tones, complemented by light wooden flooring and modern fitted ceramic lighting. There are sliding doors which provide access to the conservatory.
Conservatory/Sunroom 10'3" x 15'1" (3.13m x 4.59m)
The conservatory/sunroom is generously sized and offers versatile use, making it ideal as either a second living area or a dining room. It features light wooden flooring and is fitted with two radiators, ensuring comfort throughout the year. The conservatory also provides direct access to the rear garden, opening out onto a wooden decked area.
Bedroom One 12'4" x 9'7" (3.75m x 2.92m)
The main bedroom is located at the front of the property and is a fantastic size room; it is decorated with light wooden flooring with white walls. The room has space for a double sized bed as well as wardrobes and other bedroom furniture.
Bedroom Two 11'8" x 8'11" (3.55m x 2.71m)
The second bedroom is located at the rear of the property overlooking the rear garden. This room is decorated with cream coloured carpets and white walls and also has space for a double bed and other bedroom furniture.
Bedroom Three 8'0" x 6'9" (2.43m x 2.07m)
The third bedroom is also located to the rear of the property. This room is decorated with light wooden flooring, and can be used as either a single bedroom, extra storage space or as an office room with ample space for a desk and computer set up overlooking the garden.
Bathroom 8'1" x 6'1" (2.47m x 1.86m)
The bathroom consists of a bath which has been decorated with black coloured panels, with a shower head over it, a sink and a WC. The bathroom also has an airing cupboard which is perfect for storing towels. The room is decorated in beige coloured marble effect tiles.
Outside
The rear garden is south/west facing and features a combination of decking, lawn and patio areas, with the picnic bench and seat furniture included on the decking for outdoor dining. At the far end of the garden, a gate provides access to the area where the garages are situated. The garage is equipped with electrics, making it convenient and versatile for a variety of uses.
Location
The property is located in the sought-after residential area of Canford Heath, Poole. Conveniently positioned just outside Poole town centre, it benefits from nearby amenities including an Asda Supermarket and Iceland.
Both primary and secondary schools such as Magna Academy are within walking distance, and there are regular bus services providing easy access to Poole town centre. Just a short drive away, Tower Park offers a range of leisure facilities such as a cinema, bowling alley, a selection of popular restaurants.
Agent Notes
Availability: From 8th December 2025
Tenancy Term: 12 months
Rent: £1,485.00pcm
Deposit: £1713.00
Holding Deposit: £342 (put towards first month's rent on successful completion of referencing)
Council Tax: Band C
Energy Performance Certificate: C
- COUNCIL TAXA payment made to your local authority in order to pay for local services like schools, libraries, and refuse collection. The amount you pay depends on the value of the property.Read more about council Tax in our glossary page.
- Band: C
- PARKINGDetails of how and where vehicles can be parked, and any associated costs.Read more about parking in our glossary page.
- Garage
- GARDENA property has access to an outdoor space, which could be private or shared.
- Rear garden
- ACCESSIBILITYHow a property has been adapted to meet the needs of vulnerable or disabled individuals.Read more about accessibility in our glossary page.
- Ask agent
Redhoave Road, Poole, BH17 9DT
Add an important place to see how long it'd take to get there from our property listings.
__mins driving to your place

Notes
Staying secure when looking for property
Ensure you're up to date with our latest advice on how to avoid fraud or scams when looking for property online.
Visit our security centre to find out moreDisclaimer - Property reference 25337. The information displayed about this property comprises a property advertisement. Rightmove.co.uk makes no warranty as to the accuracy or completeness of the advertisement or any linked or associated information, and Rightmove has no control over the content. This property advertisement does not constitute property particulars. The information is provided and maintained by Homer Estates, Bournemouth. Please contact the selling agent or developer directly to obtain any information which may be available under the terms of The Energy Performance of Buildings (Certificates and Inspections) (England and Wales) Regulations 2007 or the Home Report if in relation to a residential property in Scotland.
*This is the average speed from the provider with the fastest broadband package available at this postcode. The average speed displayed is based on the download speeds of at least 50% of customers at peak time (8pm to 10pm). Fibre/cable services at the postcode are subject to availability and may differ between properties within a postcode. Speeds can be affected by a range of technical and environmental factors. The speed at the property may be lower than that listed above. You can check the estimated speed and confirm availability to a property prior to purchasing on the broadband provider's website. Providers may increase charges. The information is provided and maintained by Decision Technologies Limited. **This is indicative only and based on a 2-person household with multiple devices and simultaneous usage. Broadband performance is affected by multiple factors including number of occupants and devices, simultaneous usage, router range etc. For more information speak to your broadband provider.
Map data ©OpenStreetMap contributors.
