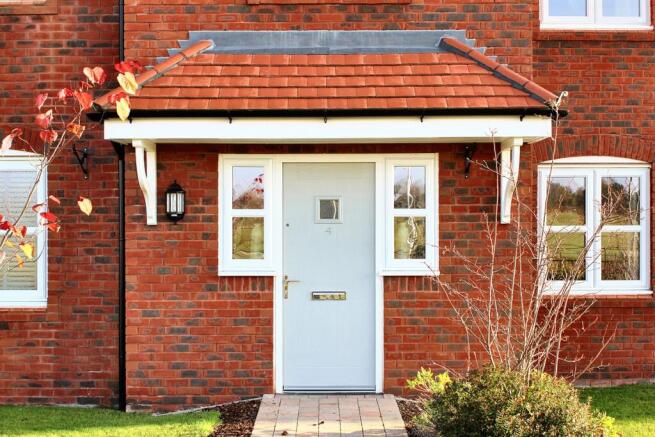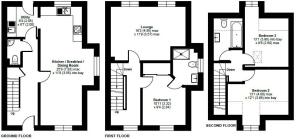3 bedroom end of terrace house for sale
Off Ashby Road, Tamworth, B79 0GA

- PROPERTY TYPE
End of Terrace
- BEDROOMS
3
- SIZE
Ask developer
Key features
- Exclusive Crescent Setting - Homes designed in a stylish crescent layout for a unique community feel.
- Covered Car Port - Practical and secure parking solution included.
- Contemporary Design - Modern interiors with high-quality finishes throughout.
Description
Introducing a beautifully designed three bedroom end of terrace Pathways House at Arkall Farm, perfectly positioned within an exclusive crescent of contemporary new homes.
This thoughtfully crafted property blends striking modern design with practical, well-proportioned living spaces-ideal for families, professionals, or first-time buyers seeking a high-quality, energy-efficient home.
Inside, the accommodation includes three generously sized bedrooms, two stylish bathrooms and a spacious reception area designed for comfort and versatility. As an end-of-terrace home, it enjoys enhanced privacy and abundant natural light throughout.
Built to a high specification, this home features solar panels for improved energy efficiency, an integrated EV charging point, and the added convenience of a covered car port providing future ready, sustainable living in a sought-after location. Pathways by Lloyds Living
This property is eligible for our Pathways shared ownership scheme. To find out more about our Pathways scheme, please contact us today.
Full Market value of this home is £350,000 the minimum share that can be purchased is 25% on that basis you would need a £4,375* deposit and the rent would be £875 pcm plus the monthly mortgage amount
Shares are determined following a financial assessment.
NEXT STEPS: Private Pathways
1. For further information, please enquire and we will contact you to discuss arranging a viewing
2. Upon receipt of your enquiry, we will refer you for an initial affordability assessment to determine the most affordable home &share for you.
3. Once you have passed the initial affordability assessment, we will arrange an appointment for a viewing where you can make an application to reserve a home.
Shared ownership is designed to make buying a home a smooth process, as it allows you to buy your home in stages. You buy a share of your home with a mortgage and rent is charged on the rest. You can buy between 25% and 75% of the home, depending on the outcome of the affordability assessment and keep increasing that share until you own your home outright
Please note that this property is a new build and is still under construction. As such, the Energy Performance Certificate (EPC) rating provided is an estimated/predicted rating based on design specifications and calculations. The actual EPC rating may vary upon completion of the build and final assessment. Additionally, the EPC displayed is that of the show home and may not reflect the exact rating of the property being purchased.
This property is a newly built/under construction home and is currently awaiting council tax banding from the local authority. As a result, the council tax rate has not yet been determined. Prospective buyers/tenants are advised to check with the local authority for further information.
Property features and specifications may vary on a plot-by-plot basis. Whilst every attempt has been made to ensure accuracy, all measurements are approximate, not to scale. Computer generated images (CGI¿s), floor plans and photos are for illustrative purposes only and may not represent the final design or finish of the property.
For further information on layouts and specification please speak to your Lloyds Living representative.
The property is subject to a monthly estimated service charge of £39.14. Upon completion of the purchase, the lease will commence for a term of 999 years.
*Subject to minimum lender deposit requirements.
Room Dimensions
Brochures
2403_Lloyds_Living_Brochure - Arkall Farm v4.pdf- COUNCIL TAXA payment made to your local authority in order to pay for local services like schools, libraries, and refuse collection. The amount you pay depends on the value of the property.Read more about council Tax in our glossary page.
- Ask developer
- PARKINGDetails of how and where vehicles can be parked, and any associated costs.Read more about parking in our glossary page.
- Yes
- GARDENA property has access to an outdoor space, which could be private or shared.
- Ask developer
- ACCESSIBILITYHow a property has been adapted to meet the needs of vulnerable or disabled individuals.Read more about accessibility in our glossary page.
- Ask developer
Energy performance certificate - ask developer
Off Ashby Road, Tamworth, B79 0GA
Add an important place to see how long it'd take to get there from our property listings.
__mins driving to your place
Get an instant, personalised result:
- Show sellers you’re serious
- Secure viewings faster with agents
- No impact on your credit score
Development features
- A collection of 2 and 3 bedroom homes for Shared Ownership and Rent to Buy
- Just 2 miles to historic Tamworth town centre
- Semi-rural location
- Well connected by railway and motorway for commuting
About Lloyds Living
Whether you re staying local, commuting to the city, or taking a trip to the countryside, Tamworth truly has it all. With its charming street scene and homes that blend character with modern design, Arkall Farm is the perfect place to enjoy this wonderful location. Just a 15-minute drive away you will find Pooley Country Park and Kingsbury Water Park are both ideal settings for scenic walks and wildlife spotting.
Your mortgage
Notes
Staying secure when looking for property
Ensure you're up to date with our latest advice on how to avoid fraud or scams when looking for property online.
Visit our security centre to find out moreDisclaimer - Property reference 3_3340. The information displayed about this property comprises a property advertisement. Rightmove.co.uk makes no warranty as to the accuracy or completeness of the advertisement or any linked or associated information, and Rightmove has no control over the content. This property advertisement does not constitute property particulars. The information is provided and maintained by Lloyds Living. Please contact the selling agent or developer directly to obtain any information which may be available under the terms of The Energy Performance of Buildings (Certificates and Inspections) (England and Wales) Regulations 2007 or the Home Report if in relation to a residential property in Scotland.
*This is the average speed from the provider with the fastest broadband package available at this postcode. The average speed displayed is based on the download speeds of at least 50% of customers at peak time (8pm to 10pm). Fibre/cable services at the postcode are subject to availability and may differ between properties within a postcode. Speeds can be affected by a range of technical and environmental factors. The speed at the property may be lower than that listed above. You can check the estimated speed and confirm availability to a property prior to purchasing on the broadband provider's website. Providers may increase charges. The information is provided and maintained by Decision Technologies Limited. **This is indicative only and based on a 2-person household with multiple devices and simultaneous usage. Broadband performance is affected by multiple factors including number of occupants and devices, simultaneous usage, router range etc. For more information speak to your broadband provider.
Map data ©OpenStreetMap contributors.


