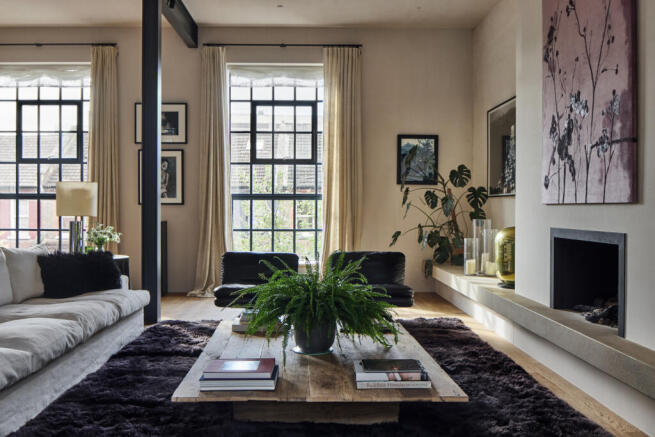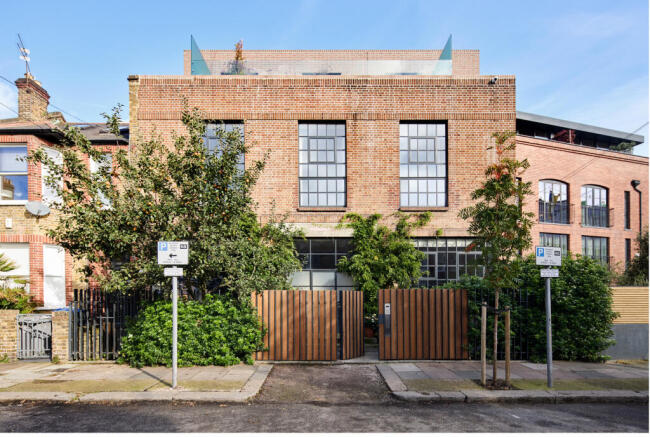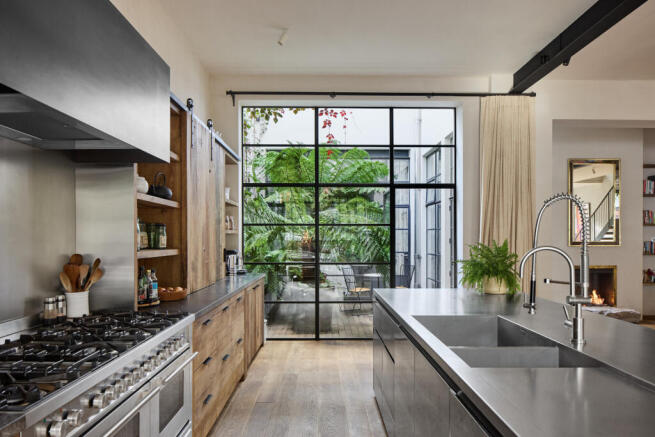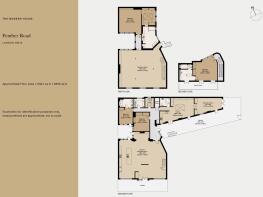
5 bedroom end of terrace house for sale
Pember House, London NW10

- PROPERTY TYPE
End of Terrace
- BEDROOMS
5
- BATHROOMS
5
- SIZE
5,835 sq ft
542 sq m
- TENUREDescribes how you own a property. There are different types of tenure - freehold, leasehold, and commonhold.Read more about tenure in our glossary page.
Freehold
Description
The Building
Award-winning Powell Tuck Associates is a practice that combines craftsmanship and creativity with practicality. They aim to "bring timeless designs into the future... creating environments that people genuinely want to inhabit".
The practice designed this converted warehouse in collaboration with the client, opting for a modern design with large windows and a minimalist façade. The project uses a refined palette of industrial and domestic materials, from a stainless-steel kitchen, raw plaster walls, and engineered oak floorboards.
The Tour
The house is set far back from the street behind an electric-gated front garden. A towering Crittall entrance, framed by wisteria, provides access through the centre of the symmetrical façade and leads into an open foyer denoted by a partition wall.
Routes right and left provide access to the expansive open-plan kitchen and dining room. The former is bespoke and arranged around a stainless-steel island. Timber cabinetry is set against a stone worktop and painted brick walls. Steel beams and pillars are left exposed and provide a fantastic freedom in plan.
Light pours into the space from Crittall windows in the lounge area and a courtyard garden beyond the kitchen area. Engineered oak with underfloor heating extends across the level, except for the bathrooms, which have polished concrete.
Two bedrooms are situated across from the courtyard: one with direct access, and both with windows that face the outside space. The bedroom with access to the courtyard has its own bathroom with a stone sink and a freestanding bath. The other has use of a bathroom across the hall. Fixtures throughout are by Vola.
The east wing of the house offers immense versatility. For current purposes, it has been labelled as a cinema room and reception; however, with its own kitchen and en suite shower room, the areas can be used as an independent apartment with living and bedroom areas, or as an office space or studio. The south-facing elevation of the wing follows the large rear garden, and both areas have windows and doorways onto the outside space.
A steel staircase with open timber treads rises along the eastern wall to reach the first-floor reception. This enormous space has staggeringly high ceilings and incredible light from a trio of floor-to-ceiling windows and a window over the void of the courtyard garden. Flooring here is also oak, and a large gas fireplace by Neville Stephens is set within the western wall of painted brick.
The rear of the level is dedicated to a brilliant principal suite with bare plaster walls, a gas fireplace (also by Neville Stephens), and a window over the courtyard. It has its own dressing room, which is lit from above by a rooflight, as well as a spacious bathroom accessed through a sliding pocket door from the dressing area.
The second floor is given entirely to a second bedroom, as impressive as the main. It also has its own bathroom, along with access to a large, decked, south-facing roof terrace.
There is an electric gated rear driveway where there is parking for two cars.
The Area
Positioned between Kensal Rise and North Kensington, the house is well-located for village-style amenities. Chamberlayne Road is within easy reach, with its fine selection of independent cafés, restaurants, delis, pubs and shops – including a butcher, greengrocer, specialist bakery and one of London’s finest florists. Local favourites include Sacro Cuore pizzeria, indie cinema The Lexi, and Retrouvius for design lovers. Charming Italian restaurant Ida is a short walk away, heading towards Maida Vale.
Ladbroke Grove and the perennially popular Notting Hill are close by. Old-school pubs, The Cow, The Oak, and the much-loved The Pelican are local favourites. The rest of Notting Hill lies only slightly further beyond; here, Orasay, Empire Empire and Kuro London are popular haunts. Also within easy reach are Sociale Café, The Cleveland Arms, The Dorian and The Ledbury. The Electric Cinema shows both blockbusters and arthouse films and is within a 30-minute walk.
The house lies a five-minute walk away from Kensal Green Cemetery, which was inspired by Père Lachaise Cemetery in Paris. It spans over 72 acres for peaceful reflection and greenery, as well as a beautiful art deco chapel and the final resting place of Charles Babbage.
There are several highly regarded state-run primary schools within walking distance, as well as a handful of private options. Ark Franklin and Queen’s Park Primary School, along with Brondesbury College and Kensington Aldridge Academy are all excellent choices.
The house’s nearest station is Kensal Green, which runs both Bakerloo Line and London Overground services. Further Overground services run from Kensal Rise, a 10-minute walk away, with connections to Highbury and Islington in one direction and Richmond in the other. The area is well served by a wide range of bus services into central London and elsewhere.
Council Tax Band: H
- COUNCIL TAXA payment made to your local authority in order to pay for local services like schools, libraries, and refuse collection. The amount you pay depends on the value of the property.Read more about council Tax in our glossary page.
- Band: H
- PARKINGDetails of how and where vehicles can be parked, and any associated costs.Read more about parking in our glossary page.
- Yes
- GARDENA property has access to an outdoor space, which could be private or shared.
- Private garden
- ACCESSIBILITYHow a property has been adapted to meet the needs of vulnerable or disabled individuals.Read more about accessibility in our glossary page.
- Ask agent
Pember House, London NW10
Add an important place to see how long it'd take to get there from our property listings.
__mins driving to your place
Get an instant, personalised result:
- Show sellers you’re serious
- Secure viewings faster with agents
- No impact on your credit score



Your mortgage
Notes
Staying secure when looking for property
Ensure you're up to date with our latest advice on how to avoid fraud or scams when looking for property online.
Visit our security centre to find out moreDisclaimer - Property reference TMH82623. The information displayed about this property comprises a property advertisement. Rightmove.co.uk makes no warranty as to the accuracy or completeness of the advertisement or any linked or associated information, and Rightmove has no control over the content. This property advertisement does not constitute property particulars. The information is provided and maintained by The Modern House, London. Please contact the selling agent or developer directly to obtain any information which may be available under the terms of The Energy Performance of Buildings (Certificates and Inspections) (England and Wales) Regulations 2007 or the Home Report if in relation to a residential property in Scotland.
*This is the average speed from the provider with the fastest broadband package available at this postcode. The average speed displayed is based on the download speeds of at least 50% of customers at peak time (8pm to 10pm). Fibre/cable services at the postcode are subject to availability and may differ between properties within a postcode. Speeds can be affected by a range of technical and environmental factors. The speed at the property may be lower than that listed above. You can check the estimated speed and confirm availability to a property prior to purchasing on the broadband provider's website. Providers may increase charges. The information is provided and maintained by Decision Technologies Limited. **This is indicative only and based on a 2-person household with multiple devices and simultaneous usage. Broadband performance is affected by multiple factors including number of occupants and devices, simultaneous usage, router range etc. For more information speak to your broadband provider.
Map data ©OpenStreetMap contributors.





