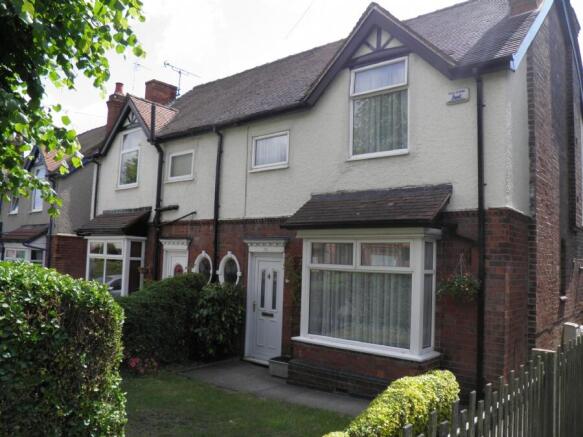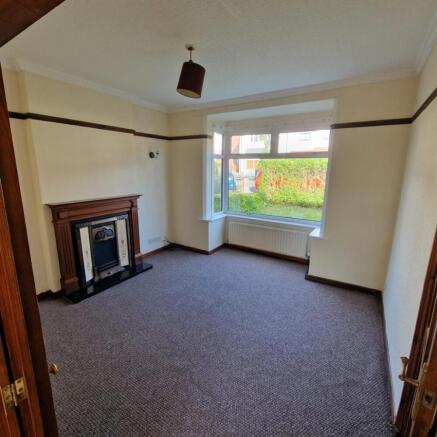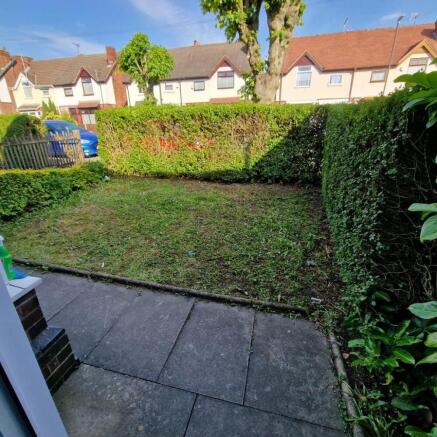Langley Avenue, Somercotes,

Letting details
- Let available date:
- Ask agent
- Deposit:
- Ask agentA deposit provides security for a landlord against damage, or unpaid rent by a tenant.Read more about deposit in our glossary page.
- Min. Tenancy:
- Ask agent How long the landlord offers to let the property for.Read more about tenancy length in our glossary page.
- Let type:
- Long term
- Furnish type:
- Unfurnished
- Council Tax:
- Ask agent
- PROPERTY TYPE
Semi-Detached
- BEDROOMS
3
- SIZE
Ask agent
Key features
- THREE GOOD SIZED BEDROOMS
- LOUNGE
- Dining room
- FAMILY BATHROOM
- KITCHEN
- ENCLOSED REAR GARDEN
- CLOSE TO ALL LOCAL AMENITIES
- VIEWING IS ESSENTIAL
- EPC RATING E
- COUNCIL TAX BAND B
Description
Homelet are delighted to present this beautifully maintained three-bedroom semi-detached property, ideally located in the sought-after residential area of Somercotes. Offering the perfect balance of comfort, practicality, and modern living, this home is ideally suited to families, couples, or professionals seeking a peaceful yet convenient location.
The property has been thoughtfully presented throughout and benefits from gas central heating and UPVC double glazing, ensuring energy efficiency and year-round comfort. From the moment you step inside, you are welcomed by a bright and spacious layout that combines contemporary features with a warm, homely feel.
Ground Floor Accommodation
Upon entering, you are greeted by a welcoming entrance hallway leading to the main living areas. The lounge is light and inviting, featuring a large front-facing window that fills the room with natural light-an ideal space for relaxing with family or entertaining guests.
To the rear of the property, the dining room offers a comfortable and versatile area perfect for family meals or social gatherings. Patio doors open directly onto the enclosed rear garden, seamlessly blending indoor and outdoor living and allowing natural light to flow through.
The kitchen is well-appointed with a range of fitted wall and base units, ample worktop space, and room for modern appliances. It provides everything needed for both everyday living and more elaborate cooking, making it a functional and attractive hub of the home.
First Floor Accommodation
Upstairs, the property continues to impress with two generous double bedrooms and a well-proportioned single bedroom, ideal for a child's room, guest room, or home office. Each bedroom is tastefully decorated and offers ample space for furnishings and storage.
The family bathroom features a modern suite including a bath with overhead shower, washbasin, and WC, all finished to a high standard. The neutral décor and bright, airy feel make it a relaxing space for everyday use.
External Features
Externally, this home boasts an enclosed rear garden, providing a safe and private outdoor space-perfect for children and pets to play. There's plenty of room for outdoor furniture, barbecues, and a touch of gardening. Being pet friendly, it's ideal for families with animals looking for a secure and welcoming environment.
To the front, the property offers a low-maintenance frontage with potential for off-road parking (subject to consents), creating a tidy and inviting first impression.
Location
Situated in the popular area of Somercotes, this property enjoys excellent access to a wide range of local amenities, including shops, supermarkets, schools, parks, and healthcare facilities. The area is well-connected by public transport and major road networks such as the A38 and M1, making commuting to nearby towns and cities- including Alfreton, Ripley, and Derby-both easy and convenient.
Summary
This spacious semi-detached home combines modern comfort with practical family living in a highly desirable location. With its enclosed garden, pet-friendly policy, and proximity to local amenities, this property offers everything needed for a comfortable and convenient lifestyle.
Whether you're a growing family searching for your next home or a couple looking for space to relax and entertain, this delightful residence ticks all the boxes.
Early viewing is highly recommended to fully appreciate all that this property has to offer.
Let's get you moved in before Christmas!
Hall
UPVC front door leading to a spacious hallway with stairs off to the first floor. Papered walls with wooden dado rail. Large understairs storage cupboard. Single panelled radiator.
Lounge
Bay window to the front elevation with cream walls and carpet. Feature fire place with modern inset gas fire. Bi-fold door leading to dining room.
Dining
Leading through from the lounge and continuing with cream walls and carpet. Feature fireplace with inset gas fire. Upvc doors leading out to the garden. Door off to the kitchen.
Kitchen
A range of oak wall and base units complete with integral gas hob, gas oven, fridge and dishwasher. Cream tiled flooring with underfloor heating. Tiled splash backs and neutral decor and fitted work surfaces with a belfast sink.
Bedroom 1
Cream walls and beige carpet with window to front elevation, radiator.
Bedroom 2
Red walls with contrasting red carpet. Window to rear elevation. Single panelled radiator.
Bedroom 3
Cream walls and beige carpet with window to rear elevation, radiator.
Bathroom
White suite with over bath electric shower. Fitted airing cupboard with ample storage. Tiled splash backs and neutral decor and flooring.
Outside
Mature front and rear gardens. Patio and lawned areas to the enclosed rear garden.
Directions
From our office on High Street, Alfreton. 2. Turn left onto High St/ B6019 0.2 mi 3. At the roundabout, take the 2nd exit onto Nottingham Rd/ B600Go through 3 roundabouts 1.5 mi 4. Turn left onto Langley AveDestination will be on the right 348 ft SomercotesDE55 4LT, UK
Please note
We endeavour to make our property particulars accurateand reliable, however, they do not constitute or form part of an offer or any contract and none is to be relied upon as statements of representation or fact. Any services, systems and appliances listed in this specification have not been tested by us and no guarantee as to their operating ability or efficiency is given. All measurements have been taken as a guide to prospective renters only, and are not precise. If you require clarification or further information on any points, please contact us, especially if you are travelling some distance to view.
Please note
1) MONEY LAUNDERING REGULATIONS – prospective tenants will be asked to produce identification documentation during the referencing process and we would ask for your co-operation in order that there will be no delay in agreeing a tenancy.
Brochures
Brochure- COUNCIL TAXA payment made to your local authority in order to pay for local services like schools, libraries, and refuse collection. The amount you pay depends on the value of the property.Read more about council Tax in our glossary page.
- Ask agent
- PARKINGDetails of how and where vehicles can be parked, and any associated costs.Read more about parking in our glossary page.
- Yes
- GARDENA property has access to an outdoor space, which could be private or shared.
- Yes
- ACCESSIBILITYHow a property has been adapted to meet the needs of vulnerable or disabled individuals.Read more about accessibility in our glossary page.
- Ask agent
Langley Avenue, Somercotes,
Add an important place to see how long it'd take to get there from our property listings.
__mins driving to your place
Notes
Staying secure when looking for property
Ensure you're up to date with our latest advice on how to avoid fraud or scams when looking for property online.
Visit our security centre to find out moreDisclaimer - Property reference HLLAN. The information displayed about this property comprises a property advertisement. Rightmove.co.uk makes no warranty as to the accuracy or completeness of the advertisement or any linked or associated information, and Rightmove has no control over the content. This property advertisement does not constitute property particulars. The information is provided and maintained by Homelet The Letting Centre Ltd, Alfreton. Please contact the selling agent or developer directly to obtain any information which may be available under the terms of The Energy Performance of Buildings (Certificates and Inspections) (England and Wales) Regulations 2007 or the Home Report if in relation to a residential property in Scotland.
*This is the average speed from the provider with the fastest broadband package available at this postcode. The average speed displayed is based on the download speeds of at least 50% of customers at peak time (8pm to 10pm). Fibre/cable services at the postcode are subject to availability and may differ between properties within a postcode. Speeds can be affected by a range of technical and environmental factors. The speed at the property may be lower than that listed above. You can check the estimated speed and confirm availability to a property prior to purchasing on the broadband provider's website. Providers may increase charges. The information is provided and maintained by Decision Technologies Limited. **This is indicative only and based on a 2-person household with multiple devices and simultaneous usage. Broadband performance is affected by multiple factors including number of occupants and devices, simultaneous usage, router range etc. For more information speak to your broadband provider.
Map data ©OpenStreetMap contributors.




