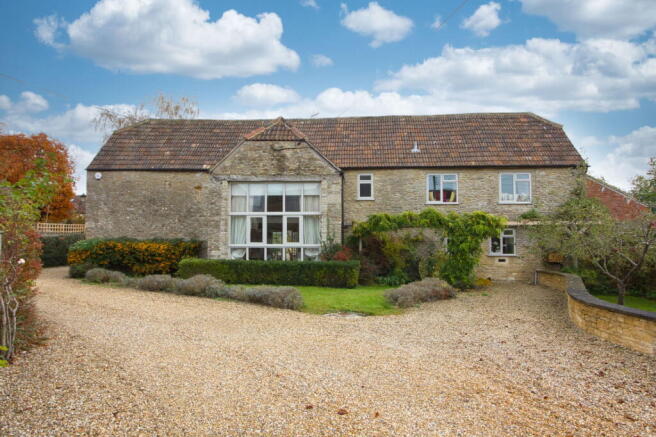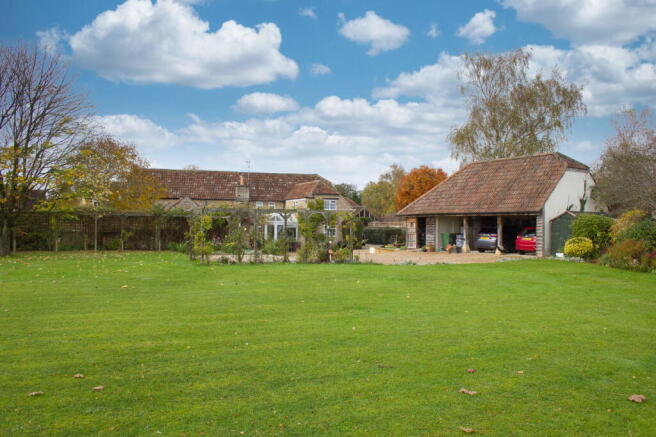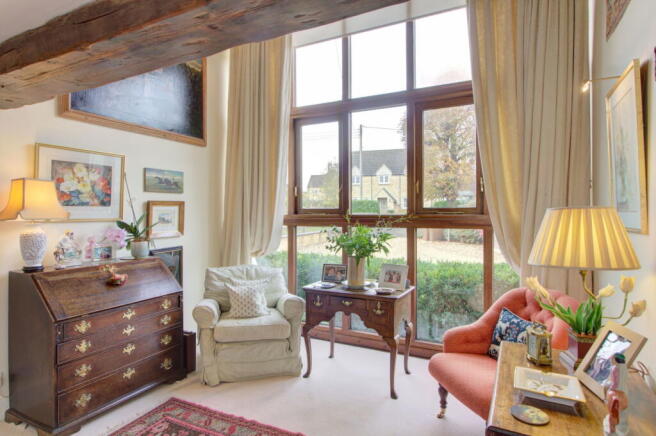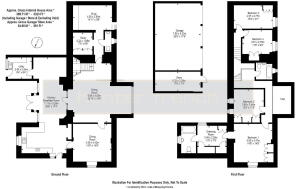
Seagry Road, Sutton Benger, Chippenham, SN15 4RZ

- PROPERTY TYPE
Barn Conversion
- BEDROOMS
4
- BATHROOMS
2
- SIZE
Ask agent
- TENUREDescribes how you own a property. There are different types of tenure - freehold, leasehold, and commonhold.Read more about tenure in our glossary page.
Freehold
Key features
- VENDOR SUITED
- Four Double Bedrooms
- Plot Size c.1 Acre
- Large Gardens
- Tennis Court
- Triple Car-Port
- Workshop
- Village Location
- Easy Commuter Links by Road and Rail to London, Bath, Bristol and Swindon
Description
VENDOR SUITED – Located in the heart of Sutton Benger, this four-bedroom detached barn conversion occupies an enviable position with a plot size c.1 acre, complete with tennis court, well maintained gardens, triple carport and workshop, as well as over 3,300 sq.ft of internal accommodation.
As you enter the property you are greeted by the kitchen-diner / family room located at the rear of the property. Measuring 36’ 8” x 17’ 4”, this open-plan family space truly is the heart of the home. The kitchen benefits from fully fitted wall and base units with integrated oil-fired AGA, electric oven and hob, and dishwasher as well as a separate utility room which houses the boiler with space for a freestanding washer / dryer. The kitchen-diner enjoys views over and access to the substantial rear garden via French doors and benefits from the morning sun due to the abundance of glass in place. With ample space for a large breakfast table there is also a snug area to enjoy with space for a sofa and bookcase. Oak beams and stone walls retain the original barns character, yet the addition of a modern conservatory makes the space ideally practical for modern families.
Moving to the front of the property there is a formal dining room which measures 14’ 9” x 14’ 6”. This reception room offers ample space for a formal dining table and would equally make a brilliant playroom, music room, or office. The sitting room overlooks the front aspect and catches the afternoon sun courtesy of a large west-facing double height window. This space remains light throughout the day yet benefits from a wood burner to help create a warm and cosy feeling during an evening and the winter months. From the sitting room there is access to an additional two reception rooms, currently used as a snug and an office, and also a downstairs WC. With flexibility throughout the ground floor, this area could be configured to create a downstairs bedroom with ensuite, if desired.
A staircase from the sitting room to the first floor gives access to all four bedrooms and the family bathroom. The mezzanine landing enjoys an impressive vista over the front aspect through the large double height window shared with the sitting room below. The master suite is positioned the entire depth of the property and features a spacious bedroom measuring 14’ 9” x 14’ 8” complete with fitted wardrobes. Adjacent is a dressing room with built-in wardrobes which in turn leads to the master bedroom’s ensuite. The master ensuite comprises a modern white suite with bath and overhead shower. All three remaining bedrooms give ample space to include a double bed and each benefit from fitted storage. To complete the first floor, the family bathroom also comprises of a modern white suite with bath and overhead shower.
Externally the property is located in an enviable position in the heart of Sutton Benger with a plot size c.1 acre. The garden enjoys privacy from neighbouring properties and has been meticulously maintained by the current owners. There is a large lawn which is the perfect area for children to play. Whilst a patio area accessible from the kitchen-diner makes for a great spot to enjoy al-fresco dining. Mature trees and raised beds add a splash of colour and keep those that green-fingered busy. Behind the property and accessed via a gravel driveway is a triple car port and single garage / workshop, all benefitting from power and lighting. To complete the garden, a well-maintained tennis court can be enjoyed by all.
Sutton Benger sits on the Northern boundary of Wiltshire and benefits from easy commuter access to London by nearby road and mainline rail connections. Within the village facilities include a Primary School, Doctors Practice, an excellent Pub, and the well regarded La Flambe Restaurant. Nearby countryside walks are in abundance whilst the city of Bath is less than a 40 minute drive.
Tenure: Freehold
Council Tax Band: G
EPC Rating: D (58) // Potential: C (71)
Services: Oil Fired Central Heating. Mains water supply. Mains drainage with Water Pump. Mains electricity. Double glazing throughout.
- COUNCIL TAXA payment made to your local authority in order to pay for local services like schools, libraries, and refuse collection. The amount you pay depends on the value of the property.Read more about council Tax in our glossary page.
- Band: G
- PARKINGDetails of how and where vehicles can be parked, and any associated costs.Read more about parking in our glossary page.
- Garage
- GARDENA property has access to an outdoor space, which could be private or shared.
- Private garden
- ACCESSIBILITYHow a property has been adapted to meet the needs of vulnerable or disabled individuals.Read more about accessibility in our glossary page.
- Ask agent
Seagry Road, Sutton Benger, Chippenham, SN15 4RZ
Add an important place to see how long it'd take to get there from our property listings.
__mins driving to your place
Get an instant, personalised result:
- Show sellers you’re serious
- Secure viewings faster with agents
- No impact on your credit score
Your mortgage
Notes
Staying secure when looking for property
Ensure you're up to date with our latest advice on how to avoid fraud or scams when looking for property online.
Visit our security centre to find out moreDisclaimer - Property reference S1503081. The information displayed about this property comprises a property advertisement. Rightmove.co.uk makes no warranty as to the accuracy or completeness of the advertisement or any linked or associated information, and Rightmove has no control over the content. This property advertisement does not constitute property particulars. The information is provided and maintained by Hunter French, Corsham. Please contact the selling agent or developer directly to obtain any information which may be available under the terms of The Energy Performance of Buildings (Certificates and Inspections) (England and Wales) Regulations 2007 or the Home Report if in relation to a residential property in Scotland.
*This is the average speed from the provider with the fastest broadband package available at this postcode. The average speed displayed is based on the download speeds of at least 50% of customers at peak time (8pm to 10pm). Fibre/cable services at the postcode are subject to availability and may differ between properties within a postcode. Speeds can be affected by a range of technical and environmental factors. The speed at the property may be lower than that listed above. You can check the estimated speed and confirm availability to a property prior to purchasing on the broadband provider's website. Providers may increase charges. The information is provided and maintained by Decision Technologies Limited. **This is indicative only and based on a 2-person household with multiple devices and simultaneous usage. Broadband performance is affected by multiple factors including number of occupants and devices, simultaneous usage, router range etc. For more information speak to your broadband provider.
Map data ©OpenStreetMap contributors.








