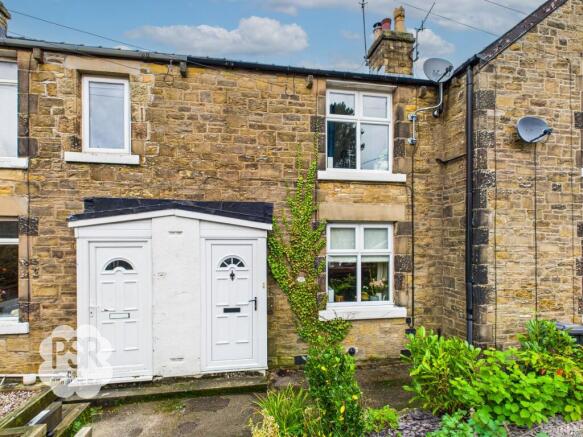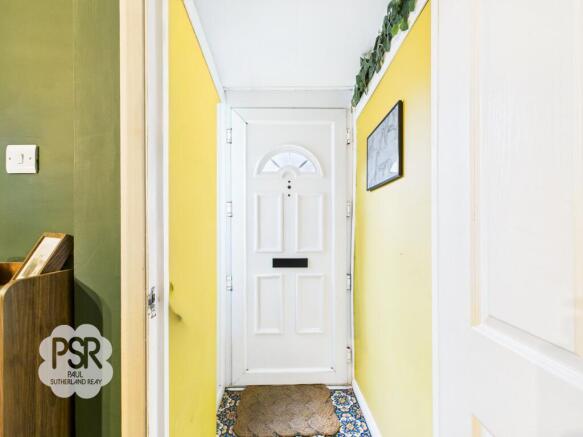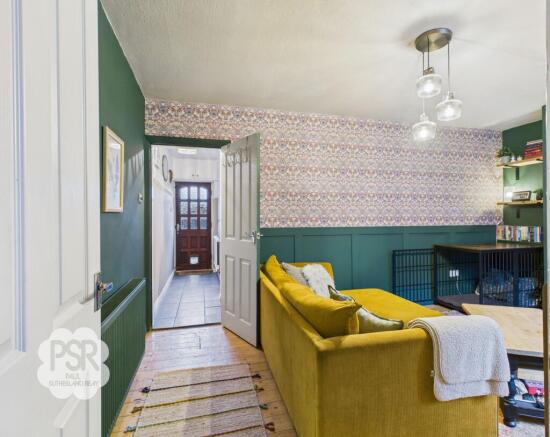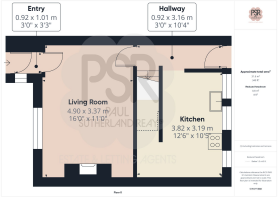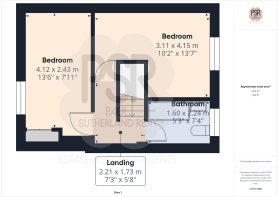
Park Road, New Mills, SK22

- PROPERTY TYPE
Terraced
- BEDROOMS
2
- BATHROOMS
1
- SIZE
Ask agent
- TENUREDescribes how you own a property. There are different types of tenure - freehold, leasehold, and commonhold.Read more about tenure in our glossary page.
Freehold
Key features
- Two Bedroom Mid Terrace House
- Two Double Bedrooms
- Modern Kitchen And Bathroom
- Tastefully Updated By Current Owners
- Fully Boarded Loft Room With Lighting And Power
- Good Sized Rear Garden With Access to Playing Field
- Recently Fitted Log Burner
- Close To Town Centre
- Excellent Transport Links
- Gas Central Heating/Double Glazing/EPC Rating D
Description
The good-sized rear garden provides ample space for outdoor activities and gardening endeavours. A gate from the garden opens onto a playing field, expanding the sense of space and offering opportunities for leisurely strolls and outdoor recreation. With its peaceful surroundings and proximity to urban amenities, this outdoor space encapsulates the perfect balance of tranquillity and convenience. Don't miss the chance to make this serene retreat your new home.
EPC Rating: D
Entrance hall
Double glazed uPVC front door and uPVC side windows, space for hanging coats, Minton style tiled floor.
Living Room
4.9m x 3.37m
Double glazed uPVC window to front aspect. Multi fuel log burner with slate hearth. Half panelled walls, sanded and treated floor boards, three bulb feature light fitting and a double radiator.
Kitchen
3.82m x 3.19m
Three double glazed uPVC windows to rear aspect, hessian Shaker style base units with new wooden effect laminate worktops. Composite sink and black pewter mixer tap over, stand alone gas hob with extractor over, space for washing machine, dryer and fridge freezer, white tiled splash back, dark grey tiled flooring, radiator and three bulb ceiling mounted light fitting.
Rear Hallway
3.16m x 0.92m
Wooden and glass paneled rear door, dark grey tiled flooring, dado rail, double radiator and a ceiling pendant light fitting.
Bathroom
1.6m x 2.24m
Double glazed uPVC window with privacy glass to the rear aspect. White bathroom suite comprising panelled bath with contemporary black taps over, mixer shower with hand held and rain shower heads, pedestal sink with contemporary black mixer tap over, low level push flush WC, black ladder towel radiator, oak effect LVT flooring and recess ceiling downlights.
Bedroom One
3.11m x 4.45m
Double glazed uPVC window to rear aspect with views over the playing field and New Mills, panelled effect wall, treated and dark stained floorboards, ceiling pendant light and double radiator.
Bedroom Two
4.12m x 2.43m
Double glazed uPVC window to front aspect, built in wardrobes with double doors, sanded and treated original floorboards, ceiling pendant light and a double radiator.
Landing
Stairs from the ground floor, access to the loft room by ladder, carpeted flooring and a ceiling pendant light.
Loft Room
Fully boarded loft with wooden cladded sides and ceiling, Velux roof light, strip lighting and power.
Rear Garden
Small pebbled pathway leads onto a lawned garden with established border planting, new wooden garden shed, leading to a paved area suitable for a table and chairs. A newly built rear fence with a gate leading on to the playing field behind.
Front Garden
Two stone steps down from the roadside, with a shared pathway leading to the front of the house. A raised flower bed with established planting and bordered by stone wall.
- COUNCIL TAXA payment made to your local authority in order to pay for local services like schools, libraries, and refuse collection. The amount you pay depends on the value of the property.Read more about council Tax in our glossary page.
- Band: B
- PARKINGDetails of how and where vehicles can be parked, and any associated costs.Read more about parking in our glossary page.
- Ask agent
- GARDENA property has access to an outdoor space, which could be private or shared.
- Front garden,Rear garden
- ACCESSIBILITYHow a property has been adapted to meet the needs of vulnerable or disabled individuals.Read more about accessibility in our glossary page.
- Ask agent
Energy performance certificate - ask agent
Park Road, New Mills, SK22
Add an important place to see how long it'd take to get there from our property listings.
__mins driving to your place
Get an instant, personalised result:
- Show sellers you’re serious
- Secure viewings faster with agents
- No impact on your credit score
Your mortgage
Notes
Staying secure when looking for property
Ensure you're up to date with our latest advice on how to avoid fraud or scams when looking for property online.
Visit our security centre to find out moreDisclaimer - Property reference de6a33f4-c832-40dc-9e4c-97fc291b81ae. The information displayed about this property comprises a property advertisement. Rightmove.co.uk makes no warranty as to the accuracy or completeness of the advertisement or any linked or associated information, and Rightmove has no control over the content. This property advertisement does not constitute property particulars. The information is provided and maintained by PSR, New Mills. Please contact the selling agent or developer directly to obtain any information which may be available under the terms of The Energy Performance of Buildings (Certificates and Inspections) (England and Wales) Regulations 2007 or the Home Report if in relation to a residential property in Scotland.
*This is the average speed from the provider with the fastest broadband package available at this postcode. The average speed displayed is based on the download speeds of at least 50% of customers at peak time (8pm to 10pm). Fibre/cable services at the postcode are subject to availability and may differ between properties within a postcode. Speeds can be affected by a range of technical and environmental factors. The speed at the property may be lower than that listed above. You can check the estimated speed and confirm availability to a property prior to purchasing on the broadband provider's website. Providers may increase charges. The information is provided and maintained by Decision Technologies Limited. **This is indicative only and based on a 2-person household with multiple devices and simultaneous usage. Broadband performance is affected by multiple factors including number of occupants and devices, simultaneous usage, router range etc. For more information speak to your broadband provider.
Map data ©OpenStreetMap contributors.
