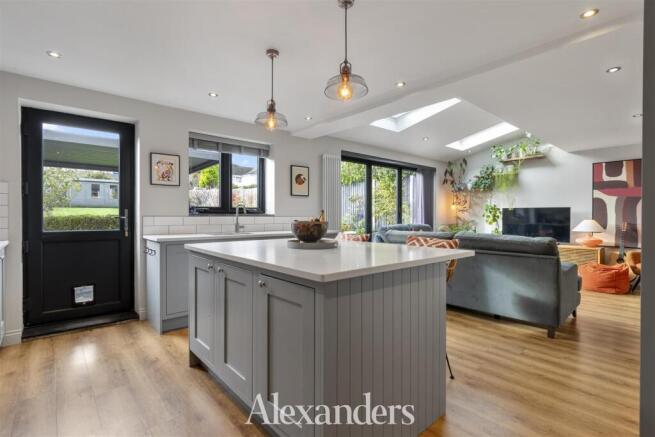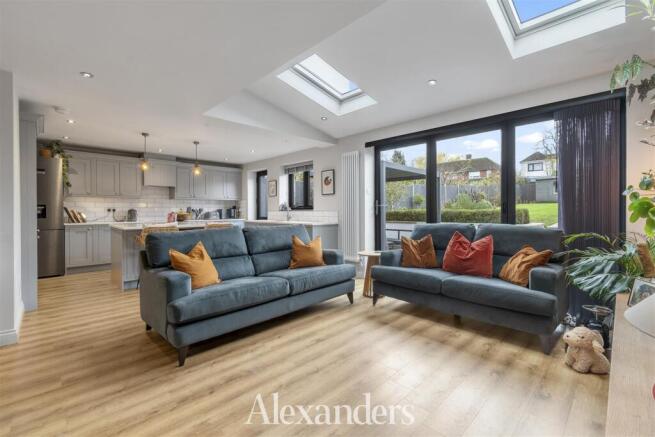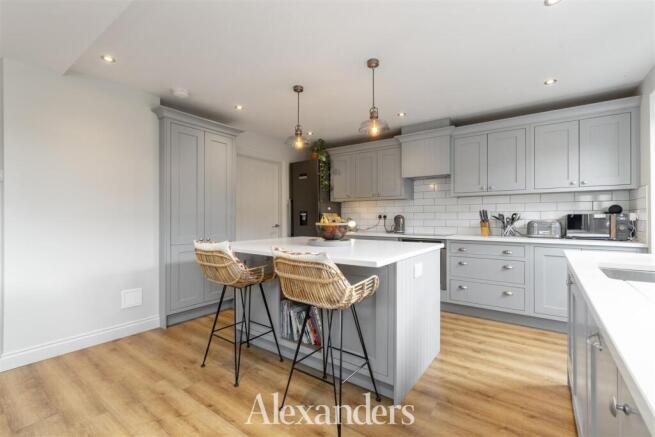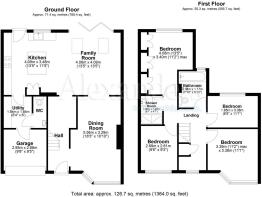
Sandringham Avenue, Earl Shilton

- PROPERTY TYPE
Semi-Detached
- BEDROOMS
4
- BATHROOMS
2
- SIZE
1,381 sq ft
128 sq m
- TENUREDescribes how you own a property. There are different types of tenure - freehold, leasehold, and commonhold.Read more about tenure in our glossary page.
Freehold
Key features
- Modern, extended four bedroom family home
- Large open-plan kitchen/living room
- Separate dining room and utility room
- Four spacious bright bedrooms
- Main bedroom features bespoke fitted wardrobes
- Bi-fold doors lead to a sheltered seating terrace
- Long lawned garden with beautifully stocked borders
- Block paved driveway offering ample off-road parking
- EPC Rating C / Council Tax Band B / Freehold
Description
The house features two bathrooms, providing convenience and privacy for all residents. This thoughtful layout is ideal for busy mornings or when hosting guests, making daily routines seamless and stress-free.
The property is situated in a friendly neighbourhood, known for its community spirit and accessibility to local amenities. Residents can enjoy nearby parks, shops, and schools, making it an excellent choice for families or individuals alike.
With its spacious interiors and practical design, this house on Sandringham Avenue is not just a place to live, but a place to call home. Whether you are looking to settle down or invest in a property with great potential, this residence is sure to impress. Don’t miss the opportunity to make this delightful house your own.
Accommodation: - From first glance, the property offers a clear indication of what lies within, with its striking anthracite windows and contemporary rendered elevations setting the tone for the stylish accommodation inside. During the current ownership, the property has undergone an extensive ‘back to brick’ renovation, resulting in an exceptional home that perfectly combines modern convenience with well-proportioned, thoughtfully designed living space, extending to approximately 1364 square feet.
Internally, the property opens into a welcoming entrance hall with ample built-in storage, introducing the well-considered and stylish accommodation beyond. The heart of the home is a spacious open-plan living kitchen, featuring bespoke Shaker-style cabinetry, an island with quartz worktops, and a range of integrated appliances including a dishwasher, oven and an induction hob. Velux roof windows within the extension flood the space with natural light, creating an inviting atmosphere for everyday living and entertaining alike. The kitchen enjoys a direct link to the outside entertaining area through bifold doors. Leading off the kitchen is a practical utility room with access to the garage, guest cloakroom, and dedicated space for a washing machine and tumble dryer. In addition, there is a generous and versatile bay fronted reception room, currently utilised as a dining room and play room, offering flexibility to suit individual needs.
Upstairs, the main bedroom is positioned to the rear of the property and benefits from custom made fitted wardrobes. A shower room is cleverly positioned between the main bedroom and bedroom three. The family bathroom includes a well appointed three piece suite, with a shower over the bath and sleek metro style tiling. A spacious landing and two further good sized bedrooms complete the first floor layout.
Gardens And Land: - Externally, a beautiful south west facing entertaining terrace is accessed directly from the kitchen. Beyond, the gardens are mainly laid to lawn and are bordered by well stocked herbaceous beds. A garden path leads to a large timber shed. To the front, the driveway is block paved and provides off-road parking for multiple vehicles.
Location: - Situated in the well-connected town of Earl Shilton, this property enjoys a convenient setting between Hinckley and Leicester. The area combines a friendly community feel with excellent local amenities and strong transport links, making it ideal for families and commuters alike.
Earl Shilton offers a good choice of schools, along with a range of everyday shops, cafés and services. Green spaces provide plenty of opportunity for outdoor recreation, while nearby Hinckley and Leicester offer extensive retail and leisure facilities.
Commuters benefit from easy access to the A47 and M69, providing fast links to Leicester, Coventry and Birmingham. Regular bus routes serve surrounding towns, and Hinckley railway station offers direct trains to major Midlands destinations.
Method Of Sale: - The property is offered for sale by Private Treaty.
Measurements: - Every care has been taken to reflect the true dimensions of this property, but they should be treated as approximate and for general guidance only.
Tenure: - The property is being sold freehold with vacant possession upon completion.
Local Authority: - Hinckley & Bosworth Borough Council, Hinckley Hub, Rugby, Hinckley Leics, LE10 0FR. Council Tax Band B.
Viewings: - Viewing strictly by appointment only via sole selling agent, Alexanders of Market Bosworth, 7 Main St, Market Bosworth, Nuneaton CV13 0JN.
Services: - The property is connected to mains gas, electricity, water, and drainage.
Please note that none of the services, systems or appliances, including; heating, plumbing, and electrics, have been tested by the selling agents.
Public Rights Of Way, Wayleaves & Easements: - The property is sold subject to all existing public rights of way, wayleaves, easements and other legal rights, whether or not specifically mentioned in these particulars.
Technical Information: - Further details, including any covenants, overage provisions, or other relevant legal or technical information, can be provided upon request.
Plans And Boundaries: - The plans included in these particulars are based on Ordnance Survey data and are intended for guidance only. While believed to be correct, their accuracy is not guaranteed. The purchaser will be deemed to have full knowledge of the boundaries and the extent of the ownership. Neither the vendor nor their agents will be held responsible for defining ownership or boundary lines.
Money Laundering: - Where an offer is successfully put forward, we are obliged by law to ask the prospective purchaser for confirmation of their identity. This will include production of their passport or driving licence and recent utility bill to prove residence. Prospective purchasers will also be required to have an AML search conducted at their cost. This evidence and search will be required prior to solicitors being instructed.
General Note: - These particulars whilst believed to be accurate set out as a general outline only for guidance and do not constitute any part of an offer or contract. Intending purchasers should not rely on these particulars of sale as a statement of representation of fact, but must satisfy themselves by inspection or otherwise as to their accuracy. No person in this agents employment has the authority to make or give any representation or warranty in respect to the property.
Brochures
Sandringham Avenue, Earl Shilton- COUNCIL TAXA payment made to your local authority in order to pay for local services like schools, libraries, and refuse collection. The amount you pay depends on the value of the property.Read more about council Tax in our glossary page.
- Band: B
- PARKINGDetails of how and where vehicles can be parked, and any associated costs.Read more about parking in our glossary page.
- Yes
- GARDENA property has access to an outdoor space, which could be private or shared.
- Yes
- ACCESSIBILITYHow a property has been adapted to meet the needs of vulnerable or disabled individuals.Read more about accessibility in our glossary page.
- Ask agent
Sandringham Avenue, Earl Shilton
Add an important place to see how long it'd take to get there from our property listings.
__mins driving to your place
Get an instant, personalised result:
- Show sellers you’re serious
- Secure viewings faster with agents
- No impact on your credit score
Your mortgage
Notes
Staying secure when looking for property
Ensure you're up to date with our latest advice on how to avoid fraud or scams when looking for property online.
Visit our security centre to find out moreDisclaimer - Property reference 34307138. The information displayed about this property comprises a property advertisement. Rightmove.co.uk makes no warranty as to the accuracy or completeness of the advertisement or any linked or associated information, and Rightmove has no control over the content. This property advertisement does not constitute property particulars. The information is provided and maintained by Alexanders, Market Bosworth. Please contact the selling agent or developer directly to obtain any information which may be available under the terms of The Energy Performance of Buildings (Certificates and Inspections) (England and Wales) Regulations 2007 or the Home Report if in relation to a residential property in Scotland.
*This is the average speed from the provider with the fastest broadband package available at this postcode. The average speed displayed is based on the download speeds of at least 50% of customers at peak time (8pm to 10pm). Fibre/cable services at the postcode are subject to availability and may differ between properties within a postcode. Speeds can be affected by a range of technical and environmental factors. The speed at the property may be lower than that listed above. You can check the estimated speed and confirm availability to a property prior to purchasing on the broadband provider's website. Providers may increase charges. The information is provided and maintained by Decision Technologies Limited. **This is indicative only and based on a 2-person household with multiple devices and simultaneous usage. Broadband performance is affected by multiple factors including number of occupants and devices, simultaneous usage, router range etc. For more information speak to your broadband provider.
Map data ©OpenStreetMap contributors.





