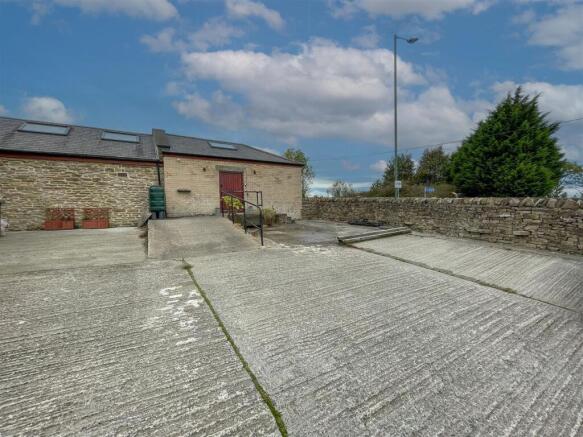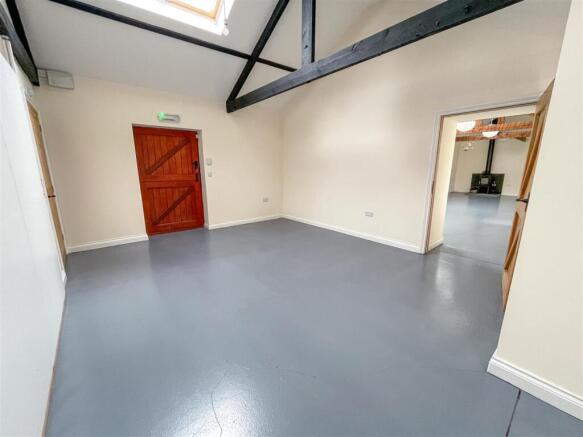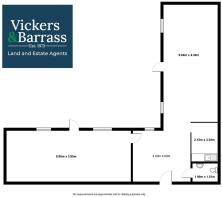Shop to lease
The Byre, Leadgate
- SIZE AVAILABLE
1,162 sq ft
108 sq m
- SECTOR
Shop to lease
Lease details
- Lease available date:
- Ask agent
Key features
- Commercial premises
- Suitable for a range of uses
- Accessible location
- Car park to the front of the premises
- Energy performance rating C 52
Description
LOCATION
Redwell Hills Farm is located on St Ives Road on the outskirts of Leadgate, a small village located near Consett. Consett is largely a residential area with a mix of light industry and retail services. The premises is approximately 2 miles to the east of Consett and approximately 12 miles to the west of Newcastle.
what3words ///extend.draw.spine
DESCRIPTION
The Byre offers a fantastic commercial space suitable for a range of uses. The premises comprises two large rooms both have exposed beams, oak doors, roof lights, windows to the yard behind the property and painted concrete floors.
There is a kitchenette with kitchen units, stainless steel sink and draining board and under counter space for a fridge. The kitchenette is currently enclosed within panel walls separating it from the main room, however this could be opened up if desired. There is a disabled access WC with wash basin.
Externally, there is a ramp to the entrance of The Byre providing disabled access to the property. There is parking for multiple vehicles to the front of the premises.
The property would lend itself to a number of uses including office, retail, showroom or café.
SERVICES
The property is served by mains water and drainage. There is mains electricity that is subsidised by solar that on average generate on average 9500 kwh per annum - approximately £2,300 at an electricity rate of 25p/kw. There is a mains gas supply to the property however heating has been via an efficient infrared Airrex heater and a log burner within the premises.
ENERGY PERFORMANCE CERTIFICATE
The property is EPC rating C 52.
LEASE
The premises are available on a full repairing and insuring lease for a term to be agreed with the successful tenant(s). All rents quoted are exclusive of rates and utilities.
BUSINESS RATES
Whilst we understand that the property is presently assessed for business rates, we advise interested parties make their own enquiries to the Valuation Office Agency and Local Authority to determine their Business Rates liabilities.
MATERIAL INFORMATION
It is understood that the property has access to a standard broadband connection and has good mobile phone signal in this area. We would advise prospective tenants to perform their own due diligence in respect of availability. With reference to data from the Environment Agency’s Flood Warning Information Service there is a very low risk of flooding from surface water, rivers and sea.
COMMERCIAL INFORMATION
The premises will be let on a commercial lease. The rent is payable monthly in advance by direct debit and in addition to this the tenant will be required to pay a deposit equivalent to 1 months rent. Payments to other third parties, such as Business Rates and utilities will be the responsibility of the tenants. The tenants are responsible for insuring their own personal possessions and contents of the property.
DURING THE LEASE
Additional tenant charges may apply as per the issued tenancy agreement, for items such as replacement or loss of keys or interest on overdue rent.
TENANTS PROTECTION
Vickers and Barrass are members of the Tenancy Deposit Scheme (TDS) which is a client deposit money scheme, we are also a member of NAEA Propertymark. For further information of membership please contact the agent direct.
REFERENCES
The landlords’ agents may take up references through a referencing company at no cost to the applicant. The obtaining of references is not a guarantee of acceptance.
COMMENCEMENT
The property is available for immediate occupation. A tenancy must commence within one month of the agent receiving suitable references. The first month’s rent and deposit must be made by cleared funds before the commencement date.
VIEWINGS
Please contact Vickers & Barrass Darlington office on to arrange a viewing, which are strictly by appointment only.
LOCAL AUTHORITY
Durham County Council
COSTS
Each party is to bear their own costs.
NOTES
Particulars prepared – October 2025
Photographs taken – October 2025
PARTICULAR NOTES
The particulars are set out as a general outline for the guidance of intending tenants, all descriptions, dimensions, areas, references to condition and necessary consents for use and occupation and other details are given as a guide only and without responsibility.
Any application for this property will be taken as an admission by the intending tenants that they have relied solely upon their own personally verified information, inspection, and enquiries.
No employee of Vickers & Barrass, Chartered Surveyors has the authority to make or give any representation or warranty whatever in relation to this property nor is any such representation or warranty given by the landlord of this property.
The photographs show only certain parts of the property. It should not be assumed that the property remains as displayed in the photographs.
The particulars have been prepared in accordance with the Business Protection from Misleading Regulations to give a fair overall view of the property.
The Landlord reserves the right to generally amend the particulars or method of let.
Brochures
The Byre, Leadgate
NEAREST STATIONS
Distances are straight line measurements from the centre of the postcode- Stocksfield Station7.6 miles
Notes
Disclaimer - Property reference 34307195. The information displayed about this property comprises a property advertisement. Rightmove.co.uk makes no warranty as to the accuracy or completeness of the advertisement or any linked or associated information, and Rightmove has no control over the content. This property advertisement does not constitute property particulars. The information is provided and maintained by Vickers and Barrass, Darlington. Please contact the selling agent or developer directly to obtain any information which may be available under the terms of The Energy Performance of Buildings (Certificates and Inspections) (England and Wales) Regulations 2007 or the Home Report if in relation to a residential property in Scotland.
Map data ©OpenStreetMap contributors.





