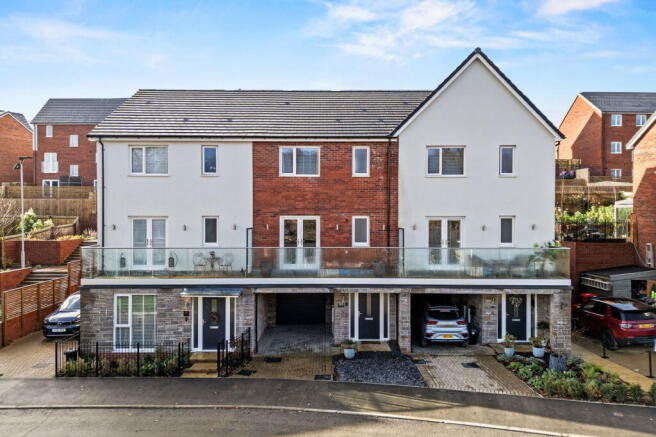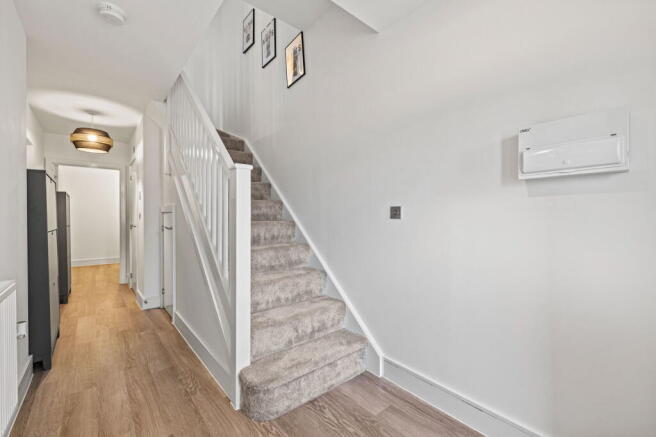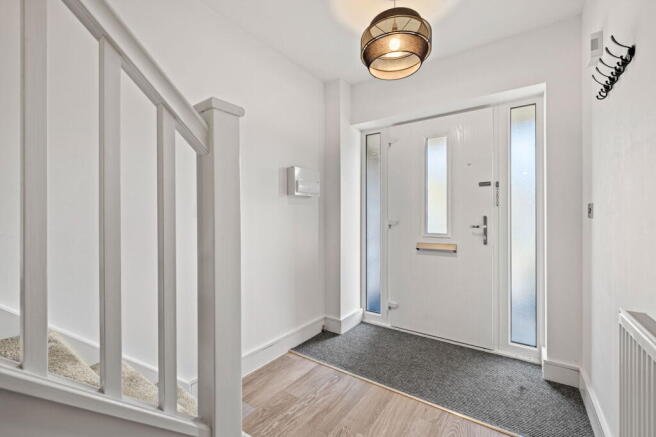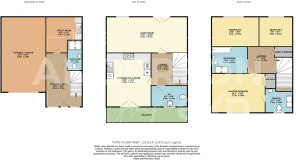Ffordd Yr Olchfa, Sketty, Swansea, SA2 7RE

- PROPERTY TYPE
Town House
- BEDROOMS
3
- BATHROOMS
3
- SIZE
1,313 sq ft
122 sq m
- TENUREDescribes how you own a property. There are different types of tenure - freehold, leasehold, and commonhold.Read more about tenure in our glossary page.
Freehold
Key features
- No Onward Chain
- Three-Bedroom, Three-Bathroom Modern Family Home
- Immaculate Condition Throughout — Move-In Ready
- Standout Kitchen With Quartz Worktops And Full Range Of Integrated Appliances
- Bright First-Floor Living Room With Direct Access To The Garden
- Master Bedroom With En-Suite And Built-In Wardrobe
- Modern Four-Piece Family Bathroom
- Integral Garage With Power And Lighting
- Walking Distance To Olchfa School And Local Amenities
- Excellent Commuter Links To Swansea, Mumbles, And The M4
Description
Offered with no onward chain, this well-presented three-bedroom, three-bathroom home delivers modern and flexible living across three well-planned levels. Positioned within easy reach of Olchfa School, parks, shops, and commuter links, this is an ideal move-in-ready home in a highly desirable location. The ground floor provides practicality with a utility room, shower room, and integral garage with internal access. On the first floor, the layout opens into a bright living room with direct access to the enclosed rear garden, along with a well-fitted modern kitchen on the same level, complete with ample worktop space, integrated appliances, and direct access onto a private front balcony. This floor offers a great balance between indoor and outdoor living. Upstairs, the home features three comfortable bedrooms, an en-suite to the master, and a family bathroom.
Viewings come highly recommended to fully appreciate everything this wonderful home has to offer.
Ground Floor
Entrance Hallway (20'6" x 6'3")
uPVC double glazed door to front, radiator, carpeted stairs to first floor. Understairs storage and access to the garage, utility room, and ground-floor shower room.
Shower Room (8'7" x 3'6")
Walk-in shower with glass enclosure, low-level WC, wash basin, part-tiled walls, radiator.
Utility Room (9'0" x 7'0")
Worktop space with stainless steel sink and drainer. Space and plumbing for washing machine and dryer.
Integral Garage (19'5" x 9'5")
Up-and-over door to front, power and lighting, internal door from hallway. Suitable for parking or storage.
First Floor
Living Room (17'4" x 12'8")
Spacious reception room with uPVC double glazed window and French doors to the rear. Fitted flooring, radiator, and direct access to the enclosed rear garden.
Kitchen/Diner (16'9" x 10'4")
The first-floor kitchen is finished to a high standard, featuring sleek handleless cabinetry in a modern two-tone scheme, premium quartz worktops, and integrated appliances including twin ovens, a fridge-freezer, dishwasher, and a five-ring gas hob with stainless steel extractor. Under-unit and plinth lighting highlight the space, while marble-effect splashbacks and a black inset sink add a refined touch. French doors open onto the private front balcony, giving the room a bright, airy feel and a great spot for morning coffee.
WC (6'5" x 4'9")
Low-level WC, wash basin, uPVC double glazed privacy window to front, radiator.
Balcony
Accessed via the kitchen/diner. Private seating area.
Second Floor
Landing (7'7" x 6'5")
Airing cupboard and access to all rooms.
Master Bedroom (12'1" x 11'5")
uPVC double glazed window to front, built-in wardrobe, radiator. Door to en-suite.
En-Suite (6'7" x 6'0")
Modern shower enclosure with tiled surround, low-level WC, wash basin, radiator, uPVC double glazed window to front.
Bedroom Two (10'4" x 9'6")
uPVC double glazed window to rear, radiator.
Bedroom Three (9'5" x 6'7")
uPVC double glazed window to rear, radiator.
Family Bathroom (10'4" x 7'0")
Four-piece suite including panelled bath, separate shower enclosure, low-level WC, wash basin, radiator.
Exterior & Parking
Block-paved driveway providing off-road parking, leading to the integral garage. Front path and steps to entrance door with low-maintenance frontage.
Rear Garden
Private enclosed garden with patio area, pathway, and lawn. Direct access from the first-floor living room.
General Information
Tenure: Freehold
Council Tax: Band E
EPC Rating: B
Disclaimer
All measurements provided are approximate. Details relating to electrical, plumbing, heating, and drainage systems are based solely on visual observation and have not been tested. No guarantee is given regarding their condition or suitability for use. Prospective buyers are advised to carry out their own checks and seek professional advice regarding the property’s structure, services, and installations.
Anti-Money Laundering (AML)
In accordance with current legislation, we are legally required to undertake Anti-Money Laundering (AML) checks on anyone involved in a property transaction. We are committed to complying with HMRC regulations and take this responsibility seriously.
If your offer is accepted, a non-refundable fee of £30 (including VAT) per purchaser will apply to cover the cost of these checks. This includes identity verification, data processing, and ongoing compliance monitoring. All AML checks must be completed before an offer can be formally accepted. Payment will be made directly to our verification partner, Movebutler.
Brochures
Brochure 1Full Details- COUNCIL TAXA payment made to your local authority in order to pay for local services like schools, libraries, and refuse collection. The amount you pay depends on the value of the property.Read more about council Tax in our glossary page.
- Band: E
- PARKINGDetails of how and where vehicles can be parked, and any associated costs.Read more about parking in our glossary page.
- Garage,Driveway,Off street,Private
- GARDENA property has access to an outdoor space, which could be private or shared.
- Patio,Private garden
- ACCESSIBILITYHow a property has been adapted to meet the needs of vulnerable or disabled individuals.Read more about accessibility in our glossary page.
- Ask agent
Ffordd Yr Olchfa, Sketty, Swansea, SA2 7RE
Add an important place to see how long it'd take to get there from our property listings.
__mins driving to your place
Get an instant, personalised result:
- Show sellers you’re serious
- Secure viewings faster with agents
- No impact on your credit score
Your mortgage
Notes
Staying secure when looking for property
Ensure you're up to date with our latest advice on how to avoid fraud or scams when looking for property online.
Visit our security centre to find out moreDisclaimer - Property reference S1503171. The information displayed about this property comprises a property advertisement. Rightmove.co.uk makes no warranty as to the accuracy or completeness of the advertisement or any linked or associated information, and Rightmove has no control over the content. This property advertisement does not constitute property particulars. The information is provided and maintained by The Anderson Group, powered by eXp, Covering Swansea, Mumbles & Gower. Please contact the selling agent or developer directly to obtain any information which may be available under the terms of The Energy Performance of Buildings (Certificates and Inspections) (England and Wales) Regulations 2007 or the Home Report if in relation to a residential property in Scotland.
*This is the average speed from the provider with the fastest broadband package available at this postcode. The average speed displayed is based on the download speeds of at least 50% of customers at peak time (8pm to 10pm). Fibre/cable services at the postcode are subject to availability and may differ between properties within a postcode. Speeds can be affected by a range of technical and environmental factors. The speed at the property may be lower than that listed above. You can check the estimated speed and confirm availability to a property prior to purchasing on the broadband provider's website. Providers may increase charges. The information is provided and maintained by Decision Technologies Limited. **This is indicative only and based on a 2-person household with multiple devices and simultaneous usage. Broadband performance is affected by multiple factors including number of occupants and devices, simultaneous usage, router range etc. For more information speak to your broadband provider.
Map data ©OpenStreetMap contributors.




