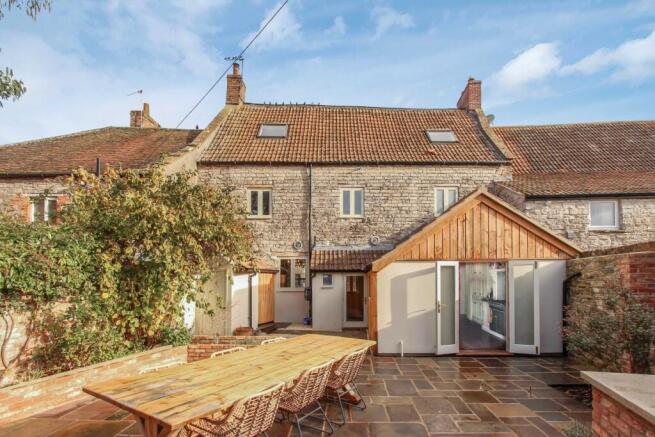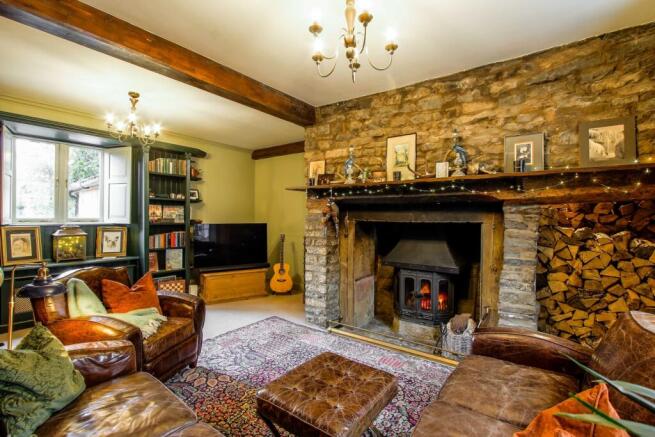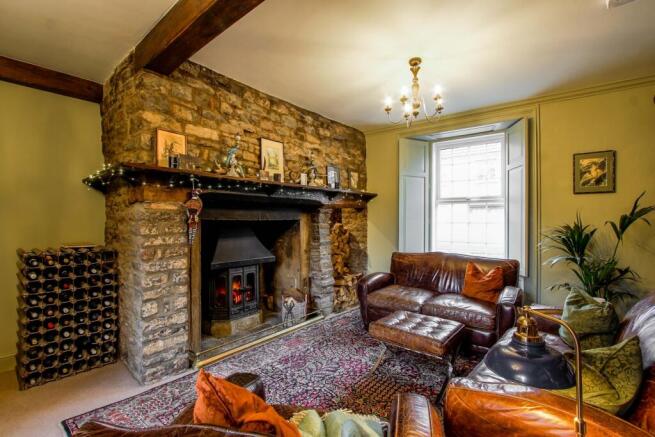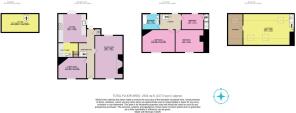3 bedroom terraced house for sale
12 Church Street, Ilchester, Yeovil

- PROPERTY TYPE
Terraced
- BEDROOMS
3
- BATHROOMS
1
- SIZE
Ask agent
- TENUREDescribes how you own a property. There are different types of tenure - freehold, leasehold, and commonhold.Read more about tenure in our glossary page.
Freehold
Key features
- Wonderful period home
- Renovated to a high standard
- 3 double bedrooms
- Huge loft room
- Sitting room with large inglenook
- Wood pannelled dining room
- Large kitchen with utility area
- Cellar approx 6m x 3m
- Courtyard garden set up for entertaining
- Enquire now 24/7, video tour available
Description
Believed to date back to the mid-1700s, this exceptional period property has been meticulously renovated throughout to an extremely high standard, with great care taken to respect and enhance its historic character. Finished with Farrow & Ball paints that beautifully complement the original features, the home offers an elegant and harmonious blend of heritage and modern comfort.
The sitting room is a particularly impressive space, centred around a magnificent inglenook fireplace that immediately sets the tone for the property's charm. The hallway features characterful flagstone flooring, while the dining room displays beautiful wood panelling that adds warmth and depth. Upstairs, bedroom three conceals a delightful secret stairway that leads to a wonderful loft conversion, complete with exposed timbers that celebrate the building's age and craftsmanship. Throughout the home, deep-set windows reveal the thickness of the stone walls and are fitted with traditional shutters.
The large, traditional-style kitchen is perfectly suited to both everyday use and hosting, accompanied by a useful utility area. A cleverly positioned storage cupboard also provides access down to a cellar, offering further functional storage space. To the rear, the courtyard garden has been thoughtfully arranged for entertaining, with a bespoke purpose-built cooking area that makes it ideal for gatherings and outdoor dining.
Situated in the historic village of Ilchester, once a significant Roman garrison town on the Fosse Way, the property enjoys a rich setting with a wonderful range of local amenities including well-regarded public houses, eateries, a museum, and a town hall. Transport connections are excellent, with easy access to the A303, making commuting straightforward.
This is a rare opportunity to acquire a beautifully renovated, character-filled home in a sought-after and well-connected village location.
Material information - part B:
Property type- 3 bedroom terraced with habitable loft space
Construction type - Solid stone walls, tiled roof. Believed to date back to mid 1700's.
Number and type of rooms - refer to listing details and floorplan
Heating - Gas central heating, boiler in the entrance hall cupboard
Electricity, water and sewerage supply - Mains
Broadband - Ultrafast at 1,000 mbps available as stated by Ofcom
Mobile signal - EE 66%, Vodafone 75%, Three 76%, O2 53% as stated by Ofcom
Parking - On street
Material Information Part C
Flood and erosion risk - Very low. Information sourced from the Environment agency website.
The property has not been flooded in the last 5 years.
Other flood risks - Groundwater - not part of a groundwater flood alert area.
Planning permission and development proposals - No records on the Local Authority website to affect this property.
Listed property - No
Private and public rights of way - None
Entrance location - on street.
Property accessibility and adaptations - No measures adopted.
Other disclosures
Conservation area - Ilchester
Restrictive covenant - No
Structural alterations:
The corner of the kitchen has been underpinned.
New timber windows and doors fitted to the rear of the home in 2025.
The loft space is a renewal of space rather then a specific bedroom creation.
Entrance Hall
Step in and feel the quality, space and period features on offer straight away. Flagstone flooring leads to the dining room on the left and the sitting room to the right. Wooden stairs lead to the first floor and there is a rebated space perfect for coats and shoes. The kitchen and utility space is on the left at the end of the hall as is a cupboard that houses the gas boiler. There is also a door to the rear courtyard.
Dining Room
3.42m x 4.57m - 11'3" x 14'12"
A wonderful wood-panelled room, perfect for formal dining. Double glazed window with shutters. Period style radiator. Wood flooring.
Sitting Room
6.9m x 4.5m - 22'8" x 14'9"
A large feature inglenook with exposed stone storage for logs. On the opposite wall is a wonderful array of shelving which feeds around onto the rear wall. Double glazed windows to the front and rear both with shutters. Exposed ceiling beams.
Kitchen
4.65m x 3.62m - 15'3" x 11'11"
Traditional style kitchen with a belfast sink and solid wood worktops. Range cooker with mantle over. Integrated slimline dishwasher. Plenty of cabinet space. Exposed stone wall upon entering the kitchen which then opens into the utility area. At the rear are French doors that open to rear courtyard. Wooden flooring. Exposed timber lintels. Period style radiator. Double glazed window to the rear.
Utility
Adjacent to the kitchen with matching flooring and cabinets. American style fridge freezer aperture with top box over. Doors open to reveal a bespoke space for a washing machine and tumble dryer. Under stair cupboard space that has a door with steps leading down to the cellar.
Cellar
Approximate dimensions of 6m x 3m. Reduced head height to access. Perfect facility for storage. Has some characterful floor tiles dating back to when the home was a bakery.
Gallery Landing
Feature bannister rail and spindles. Doors to the 3 bedrooms and bathroom. Double glazed window to the rear with shutters and a window seat.
Bedroom 1
3.61m x 5.28m - 11'10" x 17'4"
At the front of the home with a double glazed window with shutters. Open fireplace and exposed timbers.
Bedroom 2
3.43m x 4.34m - 11'3" x 14'3"
At the front of the home with a double glazed window with shutters. Exposed chimney block and exposed timbers.
Bedroom 3
2.57m x 3.55m - 8'5" x 11'8"
The smallest bedroom but still a double room. There is a secret staircase that is hidden behind the bookcase and leads to the loft room. Double glazed window with shutters to the rear.
Bathroom
2.1m x 2.24m - 6'11" x 7'4"
White 3 piece suite comprising panel bath with shower over and shower screen, wash hand basin and WC. Period style radiator with towel rail. Obscure double glazed window to the rear.
Loft Room
5.06m x 7.87m - 16'7" x 25'10"
A wonderful re-imagining of this significant space that could have many different uses. Currently set up as an office space / additional reception room. The exposed A frame timbers are in keeping with the character of the home. Velux style rooflights provide lots of natural light. Period style radiators at either end of the room. Door to the storage room.
Storage Room
5.06m x 2.45m - 16'7" x 8'0"
A good size room that could have a number of uses but is currently used for storage. Velux style roof light.
Rear Garden
Offering a good degree of privacy, this is perfectly set up for entertaining with a purpose built cooking and dining area. Accessed from the French doors in the kitchen or the rear hallway door. External storage areas for recycling bins garden tools etc. Bounded by walls with some raised beds and small trees and shrubs.
- COUNCIL TAXA payment made to your local authority in order to pay for local services like schools, libraries, and refuse collection. The amount you pay depends on the value of the property.Read more about council Tax in our glossary page.
- Band: D
- PARKINGDetails of how and where vehicles can be parked, and any associated costs.Read more about parking in our glossary page.
- Yes
- GARDENA property has access to an outdoor space, which could be private or shared.
- Yes
- ACCESSIBILITYHow a property has been adapted to meet the needs of vulnerable or disabled individuals.Read more about accessibility in our glossary page.
- Ask agent
12 Church Street, Ilchester, Yeovil
Add an important place to see how long it'd take to get there from our property listings.
__mins driving to your place
Get an instant, personalised result:
- Show sellers you’re serious
- Secure viewings faster with agents
- No impact on your credit score
Your mortgage
Notes
Staying secure when looking for property
Ensure you're up to date with our latest advice on how to avoid fraud or scams when looking for property online.
Visit our security centre to find out moreDisclaimer - Property reference 10398529. The information displayed about this property comprises a property advertisement. Rightmove.co.uk makes no warranty as to the accuracy or completeness of the advertisement or any linked or associated information, and Rightmove has no control over the content. This property advertisement does not constitute property particulars. The information is provided and maintained by EweMove, Yeovil. Please contact the selling agent or developer directly to obtain any information which may be available under the terms of The Energy Performance of Buildings (Certificates and Inspections) (England and Wales) Regulations 2007 or the Home Report if in relation to a residential property in Scotland.
*This is the average speed from the provider with the fastest broadband package available at this postcode. The average speed displayed is based on the download speeds of at least 50% of customers at peak time (8pm to 10pm). Fibre/cable services at the postcode are subject to availability and may differ between properties within a postcode. Speeds can be affected by a range of technical and environmental factors. The speed at the property may be lower than that listed above. You can check the estimated speed and confirm availability to a property prior to purchasing on the broadband provider's website. Providers may increase charges. The information is provided and maintained by Decision Technologies Limited. **This is indicative only and based on a 2-person household with multiple devices and simultaneous usage. Broadband performance is affected by multiple factors including number of occupants and devices, simultaneous usage, router range etc. For more information speak to your broadband provider.
Map data ©OpenStreetMap contributors.





