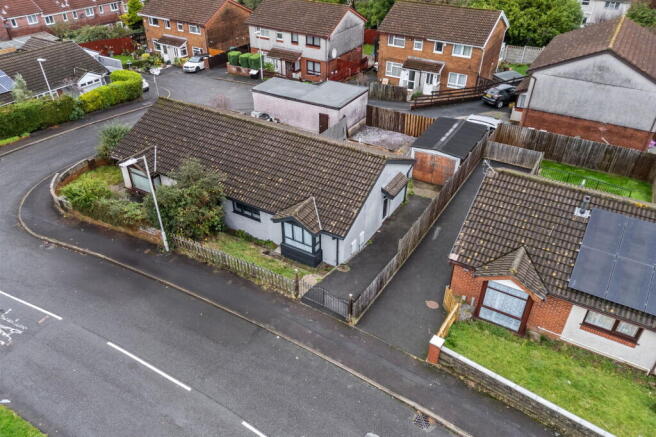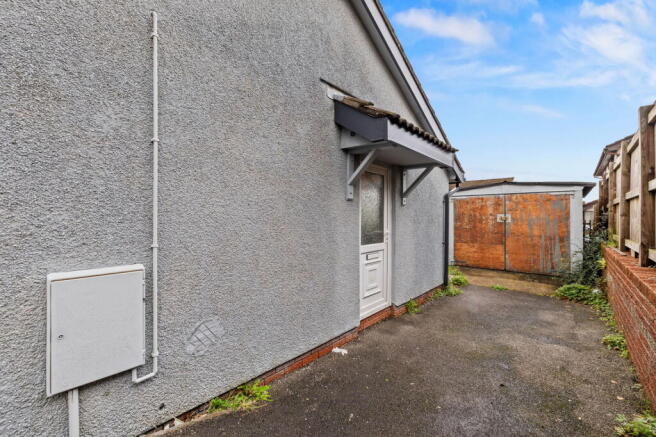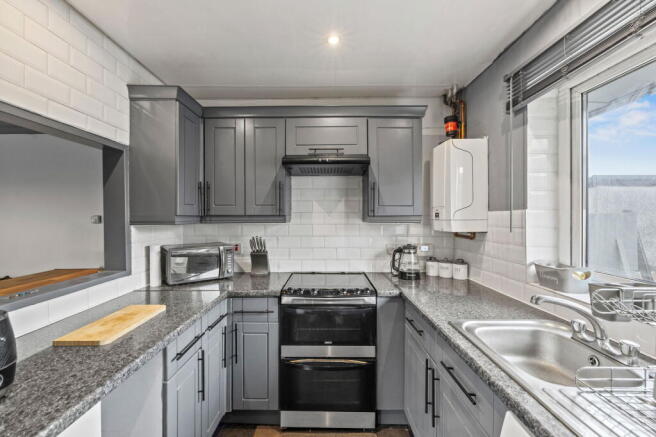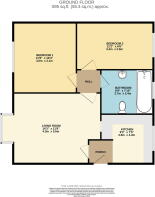2 bedroom semi-detached bungalow for sale
Lon Enfys, Llansamlet, Swansea, SA7 9XQ

- PROPERTY TYPE
Semi-Detached Bungalow
- BEDROOMS
2
- BATHROOMS
1
- SIZE
595 sq ft
55 sq m
- TENUREDescribes how you own a property. There are different types of tenure - freehold, leasehold, and commonhold.Read more about tenure in our glossary page.
Freehold
Key features
- Two Well-Proportioned Bedrooms All On One Level
- Modern, Well-Kept Kitchen With Grey Units And Metro Tiling
- Contemporary Bathroom With P-Shaped Bath And Overhead Shower
- Spacious Bay-Fronted Living Room With Excellent Natural Light
- Ideal Opportunity For First-Time Buyers, Downsizers, Or Investors
- Off-Road Parking With A Gated Driveway
- Detached Single Garage Offering Storage Or Workshop Potential
- Fully Enclosed Outdoor Space Suitable For Pets And Privacy
- Convenient Access To Local Shops, Supermarkets, And Transport Links
- Peaceful Setting With Minimal Passing Traffic
Description
Positioned in a quiet and private spot within Lon Enfys, this two-bedroom bungalow offers excellent potential for first-time buyers, downsizers, or investors looking for a low-maintenance home in a convenient location. The layout includes a bright bay-fronted living room, a fitted kitchen, a modern bathroom, and two well-sized bedrooms, all on one easy and comfortable level.
Externally, the property benefits from off-road parking, a single garage, and a spacious rear garden that provides plenty of scope for seating, storage, or further landscaping. The peaceful setting is a real highlight, while still giving you easy access to local shops, transport links, the M4, supermarkets, and daily amenities. A great opportunity to secure a versatile property in a well-regarded part of Llansamlet.
Viewings come highly recommended to fully appreciate everything this wonderful home has to offer.
Porch
uPVC double glazed door to side. Door into the living room and kitchen.
Living Room (14'3" x 11'9")
A bright and comfortable main living space with a uPVC double glazed bay window to the front. Space for a full lounge setup. The room opens through to the kitchen via a practical serving opening, creating a sociable flow through the home. Radiator.
Kitchen (9'3" x 7'5")
A modern, well-kept kitchen finished in a smart combination of mid-grey shaker-style units with matte black handles and dark speckled worktops. The layout offers excellent storage and workspace, with a white metro-tile splashback running throughout for a bright, clean finish.
There is a freestanding oven with gas hob, space and plumbing for a washing machine, and room for under-counter appliances. A uPVC double glazed window sits above the stainless-steel sink, bringing in great natural light and giving a pleasant outlook over the side of the property.
Bedroom One (11'9" x 10'4")
Double bedroom with uPVC double glazed window to front. Radiator.
Bedroom Two (11'2" x 6'6")
Ideal second bedroom, office, or guest room. uPVC double glazed window to rear. Radiator.
Bathroom (8'9" x 7'10")
Modern family bathroom fitted with a P-shaped bath and overhead shower, glass screen, and tiled surround in a contemporary grey finish. Low-level WC and pedestal wash basin. uPVC double glazed privacy window to rear.
Exterior & Outdoor Space
The property benefits from a generous rear garden offering huge potential for landscaping or creating your ideal outdoor setup. There is a mix of paved areas and gravel sections, giving a solid starting point for patios, seating areas, or raised beds. A detached garage sits at the rear, providing secure storage or workspace, with additional gated off-road parking directly in front. The garden is fully enclosed, making it suitable for pets, privacy, and easy maintenance.
General Information
Tenure: Freehold
Council Tax: Band B
Current Internet Speed of 900+Mb/s (EE)
Disclaimer
All measurements provided are approximate. Details relating to electrical, plumbing, heating, and drainage systems are based solely on visual observation and have not been tested. No guarantee is given regarding their condition or suitability for use. Prospective buyers are advised to carry out their own checks and seek professional advice regarding the property’s structure, services, and installations.
Anti-Money Laundering (AML)
In accordance with current legislation, we are legally required to undertake Anti-Money Laundering (AML) checks on anyone involved in a property transaction. We are committed to complying with HMRC regulations and take this responsibility seriously.
If your offer is accepted, a non-refundable fee of £30 (including VAT) per purchaser will apply to cover the cost of these checks. This includes identity verification, data processing, and ongoing compliance monitoring. All AML checks must be completed before an offer can be formally accepted. Payment will be made directly to our verification partner, Movebutler.
Brochures
Brochure 1Full Details- COUNCIL TAXA payment made to your local authority in order to pay for local services like schools, libraries, and refuse collection. The amount you pay depends on the value of the property.Read more about council Tax in our glossary page.
- Band: B
- PARKINGDetails of how and where vehicles can be parked, and any associated costs.Read more about parking in our glossary page.
- Garage,Driveway,Off street
- GARDENA property has access to an outdoor space, which could be private or shared.
- Private garden
- ACCESSIBILITYHow a property has been adapted to meet the needs of vulnerable or disabled individuals.Read more about accessibility in our glossary page.
- Level access
Lon Enfys, Llansamlet, Swansea, SA7 9XQ
Add an important place to see how long it'd take to get there from our property listings.
__mins driving to your place
Get an instant, personalised result:
- Show sellers you’re serious
- Secure viewings faster with agents
- No impact on your credit score
Your mortgage
Notes
Staying secure when looking for property
Ensure you're up to date with our latest advice on how to avoid fraud or scams when looking for property online.
Visit our security centre to find out moreDisclaimer - Property reference S1503176. The information displayed about this property comprises a property advertisement. Rightmove.co.uk makes no warranty as to the accuracy or completeness of the advertisement or any linked or associated information, and Rightmove has no control over the content. This property advertisement does not constitute property particulars. The information is provided and maintained by The Anderson Group, powered by eXp, Covering Swansea, Mumbles & Gower. Please contact the selling agent or developer directly to obtain any information which may be available under the terms of The Energy Performance of Buildings (Certificates and Inspections) (England and Wales) Regulations 2007 or the Home Report if in relation to a residential property in Scotland.
*This is the average speed from the provider with the fastest broadband package available at this postcode. The average speed displayed is based on the download speeds of at least 50% of customers at peak time (8pm to 10pm). Fibre/cable services at the postcode are subject to availability and may differ between properties within a postcode. Speeds can be affected by a range of technical and environmental factors. The speed at the property may be lower than that listed above. You can check the estimated speed and confirm availability to a property prior to purchasing on the broadband provider's website. Providers may increase charges. The information is provided and maintained by Decision Technologies Limited. **This is indicative only and based on a 2-person household with multiple devices and simultaneous usage. Broadband performance is affected by multiple factors including number of occupants and devices, simultaneous usage, router range etc. For more information speak to your broadband provider.
Map data ©OpenStreetMap contributors.




