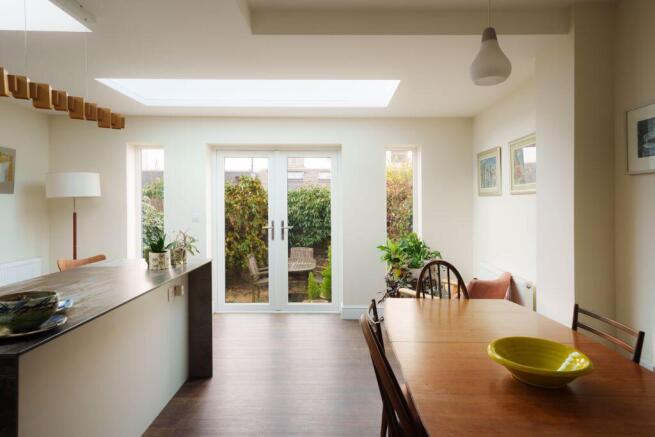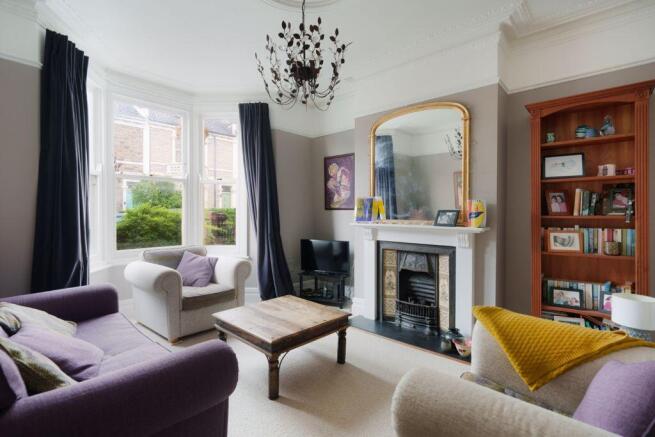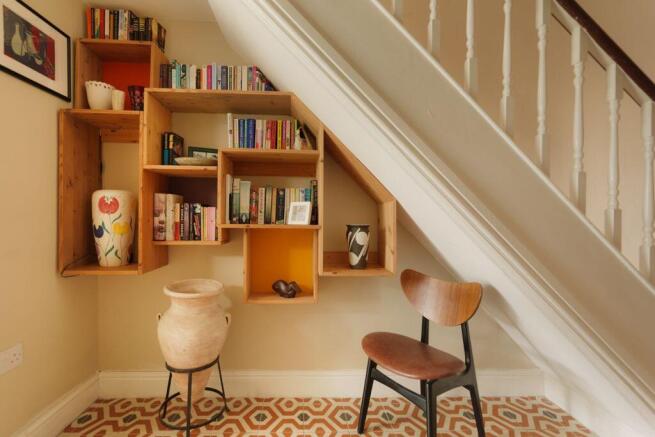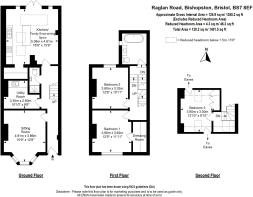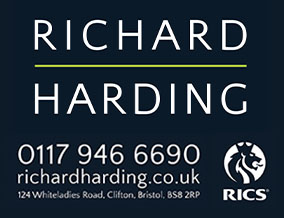
Raglan Road | Bishopston

- PROPERTY TYPE
Terraced
- BEDROOMS
3
- BATHROOMS
2
- SIZE
Ask agent
Key features
- A stylish and extended three-storey family home
- 3 double bedrooms
- 2 bath/shower rooms
- Bay fronted sitting room
- Open-plan kitchen family entertaining space
- Modern kitchen with handleless units and integrated appliances
- Separate utility room and downstairs shower room
- Beautiful family bathroom
- Double glazed windows and replacement Vaillant boiler
- Within 670 metres of Redland Green Secondary School
Description
GROUND FLOOR
APPROACH:
from the pavement, there is a dwarf stone wall with brick paved pathway leading to the front entrance, having external wall light. Solid composite panelled front door with chrome door furniture and opaque double glazed fanlight opening to: -
RECEPTION HALL:
Approx. 26' 0'' in length
tessellated tiled flooring, tall moulded skirtings, coved ceiling, central ceiling arch, radiator. Elegant staircase ascending to the first floor with handrail and ornately carved spindles. Solid oak panelled doors with chrome door furniture and moulded architraves (with the exception of the kitchen door which has glazed panels): -
SITTING ROOM:
15' 9'' x 12' 8'' (4.81m x 3.86m)
a gracious principal reception room having bay window to front elevation comprising three wooden double glazed sash windows. Central period fireplace with coal effect gas fire, cast iron surround, decorative tiled slips, ornately carved mantlepiece and slate hearth. Recesses to either side of the chimney breast, tall moulded skirtings, picture rail, ornate moulded cornicing, ornate ceiling rose with light point, radiator.
OPEN-PLAN KITCHEN/FAMILY ENTERTAINING SPACE:
16' 8'' x 15' 9'' (5.08m x 4.81m)
enjoying plenty of natural light with upvc double glazed double doors plus windows either side overlooking and opening to the rear garden. There is also a large lantern light and two skylight windows. Comprehensively fitted with an array of sleek gloss handle-less and soft closing base level units combining drawers and cabinets. Large island unit incorporating breakfast bar with slimline Dekton Trillium worktop surface and matching side panels. The remainder of the kitchen with solid roll edged wooden worktop surfaces, ceramic sink with draining board to side and swan neck mixer tap over. Integral appliances including 4-ring gas hob with stainless steel splash back and extractor hood with integral lighting, electric oven and combi microwave/oven. Space for dishwasher and tall fridge/freezer. Stylish wood effect flooring, ample space for table and chairs, tall moulded skirtings, three radiators, two ceiling light points, inset ceiling downlight. Via walkway there are further...
UTILITY ROOM:
10' 10'' x 8' 6'' (3.30m x 2.60m)
shaker style base and eye level units, roll edged marble effect worktop surface, stainless steel sink with drainer board to side and mixer tap over, splashback tiling, space and plumbing for washing machine, space for undercounter freezer, tiled flooring with tiled skirtings, simple moulded cornicing, inset ceiling downlights, radiator, extractor fan.
SHOWER ROOM/WC:
7' 10'' x 3' 3'' (2.39m x 0.99m)
built in shower cubicle with sliding glass door and panel, fully tiled surround, wall mounted shower unit and handheld shower attachment. Wall mounted wash hand basin with mixer tap, splashback tiling and double opening cupboard below. Low level dual flush WC. Tiled flooring with tiled skirtings, heated towel rail/radiator, inset ceiling downlights, extractor fan.
FIRST FLOOR
LANDING:
moulded skirtings, ceiling light point, understairs open fronted storage space, turning staircase ascending to the second floor with handrail and ornately carved spindles enjoying plenty of natural light via Velux window. Solid oak panelled doors with moulded architraves and chrome door furniture opening to: -
BEDROOM 1:
12' 9'' x 11' 11'' (3.89m x 3.62m)
pair of wooden double glazed sash windows to the front elevation with radiator below, chimney breast with recesses to either side, tall moulded skirtings, simple moulded cornicing, ceiling light point. Solid oak panelled door with moulded architraves and chrome door furniture, opening to: -
Dressing Room:
9' 4'' x 4' 2'' (2.84m x 1.27m)
tall moulded skirtings, radiator, simple moulded cornicing, inset ceiling downlights, fitted with a range of hanging and drawer storage.
BEDROOM 2:
12' 6'' x 10' 11'' (3.80m x 3.32m)
double glazed sash window to the rear elevation with radiator below, chimney breast with recesses to either side, tall moulded skirtings, ceiling light point.
FAMILY BATHROOM/WC:
9' 5'' x 7' 3'' (2.87m x 2.21m)
freestanding roll top bath on ball and claw feet with mixer tap and telephone style shower attachment. Wash stand with circular wash hand basin and mixer tap, plus shelving below. Low level dual flush wc. Tiled flooring with tiled skirting, heated towel rail/radiator, feature wood panelled wall, built in mirrored cupboards, shaver point, canopied ceiling with inset ceiling downlights, extractor fan, double glazed window to side elevation.
SECOND FLOOR
PART-GALLERIED LANDING/STUDY:
part-galleried over the stairwell with aforementioned Velux window and small study area, moulded skirtings, inset ceiling downlights. Door with moulded architraves and chrome door furniture opening to: -
BEDROOM 3:
12' 10'' x 9' 10'' (3.90m x 3.00m)
Velux windows to both the front and rear elevations with fitted blinds, moulded skirtings, radiator, inset ceiling downlights, built in wardrobes with ample hanging rail and shelving space, additional eaves storage cupboards.
OUTSIDE
FRONT COURTYARD:
designed for ease of maintenance with brick paved pathway and deep shrub border behind the dwarf stone wall featuring mature shrubs.
REAR GARDEN:
16' 8'' x 16' 1'' (5.08m x 4.90m)
from the open-plan kitchen/family entertaining space via doors a shallow flight of stone steps lead to the garden, which has again been designed for ease of maintenance with ample space for garden furniture and potted plants, raised height railway sleeper borders featuring an array of flowering plants and mature shrubs. Enclosed on all three sides by brick walls with fencing on top. Two outside wall light points and outside water tap.
IMPORTANT REMARKS
VIEWING & FURTHER INFORMATION:
available exclusively through the sole agents, Richard Harding Estate Agents Limited, tel: .
FIXTURES & FITTINGS:
only items mentioned in these particulars are included in the sale. Any other items are not included but may be available by separate arrangement.
TENURE:
it is understood that the property is Leasehold with a term of 1000 years from 25 March 1879 and a ground rent of £3.3s.0d. This information should be checked with your legal adviser.
LOCAL AUTHORITY INFORMATION:
Bristol City Council. Council Tax Band: C
Brochures
Property BrochureFull Details- COUNCIL TAXA payment made to your local authority in order to pay for local services like schools, libraries, and refuse collection. The amount you pay depends on the value of the property.Read more about council Tax in our glossary page.
- Band: C
- PARKINGDetails of how and where vehicles can be parked, and any associated costs.Read more about parking in our glossary page.
- Ask agent
- GARDENA property has access to an outdoor space, which could be private or shared.
- Ask agent
- ACCESSIBILITYHow a property has been adapted to meet the needs of vulnerable or disabled individuals.Read more about accessibility in our glossary page.
- Ask agent
Raglan Road | Bishopston
Add an important place to see how long it'd take to get there from our property listings.
__mins driving to your place
Get an instant, personalised result:
- Show sellers you’re serious
- Secure viewings faster with agents
- No impact on your credit score



Your mortgage
Notes
Staying secure when looking for property
Ensure you're up to date with our latest advice on how to avoid fraud or scams when looking for property online.
Visit our security centre to find out moreDisclaimer - Property reference 12776860. The information displayed about this property comprises a property advertisement. Rightmove.co.uk makes no warranty as to the accuracy or completeness of the advertisement or any linked or associated information, and Rightmove has no control over the content. This property advertisement does not constitute property particulars. The information is provided and maintained by Richard Harding Estate Agents, Bristol. Please contact the selling agent or developer directly to obtain any information which may be available under the terms of The Energy Performance of Buildings (Certificates and Inspections) (England and Wales) Regulations 2007 or the Home Report if in relation to a residential property in Scotland.
*This is the average speed from the provider with the fastest broadband package available at this postcode. The average speed displayed is based on the download speeds of at least 50% of customers at peak time (8pm to 10pm). Fibre/cable services at the postcode are subject to availability and may differ between properties within a postcode. Speeds can be affected by a range of technical and environmental factors. The speed at the property may be lower than that listed above. You can check the estimated speed and confirm availability to a property prior to purchasing on the broadband provider's website. Providers may increase charges. The information is provided and maintained by Decision Technologies Limited. **This is indicative only and based on a 2-person household with multiple devices and simultaneous usage. Broadband performance is affected by multiple factors including number of occupants and devices, simultaneous usage, router range etc. For more information speak to your broadband provider.
Map data ©OpenStreetMap contributors.
