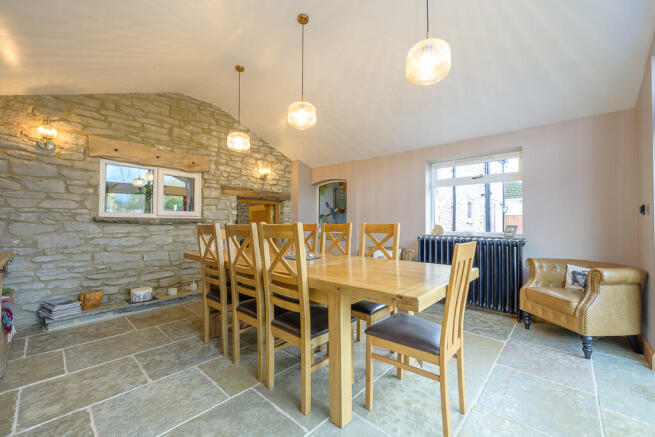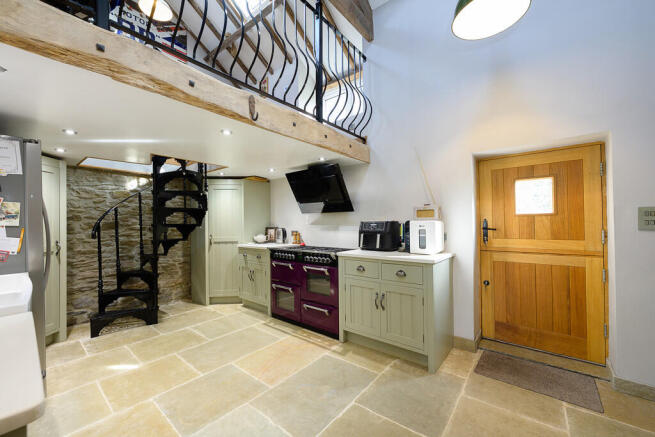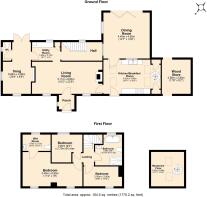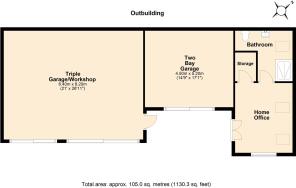Edge of village, Detached Cottage & Outbuilding

- PROPERTY TYPE
Detached
- BEDROOMS
3
- BATHROOMS
2
- SIZE
1,770 sq ft
164 sq m
- TENUREDescribes how you own a property. There are different types of tenure - freehold, leasehold, and commonhold.Read more about tenure in our glossary page.
Freehold
Key features
- Detached three-bedroom cottage
- Extensive garaging & outbuilding
- Three reception rooms
- Kitchen with feature mezzanine
- Timelessly elegant details
- Smart home technology
- High-end finishes
- Bathrooms with Burlington fittings
- Viewing essential to appreciate
- Potential for detached annexe
Description
This three-bedroom cottage evokes classically elegant charm and storybook appeal. It sits within the heart of its grounds, which measure approximately one-third of an acre. It affords an unusual prospect; motoring enthusiasts can house an extensive car collection in the expansive detached garage, secured by high-quality electric roller doors, CCTV, and an alarm system.
Please be advised that picture 5 (Garaging) is a digitally enhanced picture. Please see Agents Notes section below.
Location:
Berry Hill is a well-appointed village set on the fringes of the Royal Forest of Dean - an area which offers 24,000 acres of magnificent countryside, award-winning picnic sites, family cycle routes and gorgeous walks, as well as a huge selection of outdoor pursuits.
The village itself was crowned UK Neighbourhood of the Year for 2021 during a national campaign called The Good Neighbourhood Awards. It offers a wealth of local amenities, including two convenience stores, a pharmacy, a pub, a rugby club, and a primary school, graded 'Good' by Ofsted. In terms of secondary education, Five Acres High School - also rated 'Good' by Ofsted - is within walking distance; roughly half a mile away.
There are several woodland walks near the village. The nearby Bracelands forest gives an ideal landscape to explore nature's best surroundings, and there are various routes throughout the trees, some of which lead downhill, alongside tranquil brooks, towards the majestic River Wye. On both sides of the river, there are several riverside pubs and restaurants which are exceedingly popular with residents and tourists alike. A hand-pulled ferry near The Saracens Head Inn gives a delightful means to cross the picturesque waterway, and there are also plenty of enchanting walking and cycling routes throughout the area. For those who enjoy outdoor pursuits, various companies offer a wide range of activities, including canoe hire and abseiling sessions.
Berry Hill is within easy reach of three well-appointed market towns: Monmouth, Ross-on-Wye, and Coleford. All offer schools, restaurants, pubs, leisure facilities, shops, and supermarkets.
The Home at a Glance:
A path leads through the front garden to the picture-perfect, stone-built cottage. The front door opens into a dual-aspect porch, which gives ample room to remove coats and shoes after spending time enjoying the great outdoors. Throughout the home, there are superior finishing touches to exemplify its timeless appeal. All the doors and skirting boards are made from solid oak, while the windowsills - both internal and external - are made from forest stone. Throughout the residence, there is Smart Home technology, as well as fibre broadband direct to the premises, both of which are highly desirable for modern life.
The ground floor carries three reception rooms, and the principal sitting room is positioned within the heart of the home. This expanse features several period details, including a timbered ceiling and an impressive, exposed stone and brick fireplace, which presents a perfect space for a log-burning stove. Meanwhile, the triple-aspect snug includes a large alcove, which would have once accommodated an old range-style cooker, but now presents an ideal recess for a television or a bookcase. It also carries a set of French doors that lead out to the rear garden, plus a conveniently placed cloakroom.
A more recent addition to the home is the dining room, an extension which was finished in 2023. Plenty of light cascades into this dual-aspect space, primarily through a set of bi-fold doors. A vaulted ceiling emphasizes the generous proportions, an exposed stone wall grants a striking feature, and an Indian sandstone flagstone floor flows through into the kitchen. This bright and airy expanse boasts a timbered, vaulted ceiling with four Velux windows to capture the sunlight. A stable door leads out to the front garden, the farmhouse-style units are topped with quartz countertops, and several other details complement the enduring style, namely a 1+1/2 Belfast sink, a Victorian-style radiator, corner pantries, and a stylish range-style cooker. In terms of appliances, there is a gas hob with a Russell Hobbs angled extractor fan, an integrated dishwasher, and space for an American-style fridge/freezer. A feature spiral staircase leads up to a mezzanine floor, which presently serves as a home office.
Additional appliances are found in the separate utility room. This gives provision for both a washing machine and a tumble dryer and has shaker-style units with oak countertops.
A rear hallway, featuring a charming stained-glass window, contains the staircase with a decorative wrought-iron balustrade. This leads to the first floor, which houses three bedrooms. Of these, the expansive master suite includes a fully tiled wet room which is complete with Burlington fittings. The other two bedrooms are served by the impressive family bathroom, which also carries Burlington fittings, such as a claw-foot bath, a walk-in dual-headed shower, a WC with vintage-style cistern, and a basin with a chrome washstand. A decorative tiled floor enhances and adorns the expanse.
The great outdoors:
The enclosed rear garden is predominantly laid to lawn, but nearest the dining room, there is a patio terrace which offers a good spot for alfresco dining or an outdoor lounge. There is an attractive enclosed front garden, that has matured over many years and offers great privacy, there is an extensive driveway, accessed via a separate gated access.
To the side of the home, there is a large woodstore area which could be converted* to create a gym, study, or hot-tub area.
Garaging & Extensions:
The existing garage(s) are secured behind Hormann electric roller doors. There is provision for installation of a car ramp as well as additional loft storage. The building is currently in the process of being extended to give even more valuable garaging space but, as there is already mains water, electricity and drainage, it could be possible to change use and have this adapted into a self-contained annexe*
As it stands though, this provides an extremely rare opportunity, for those with extensive or valuable cars or other vehicles. to have the equivalent of a 5-bay garage, along with attached home office or hang-out zone. See Agents Note. * subject to the necessary planning consents.
General Services: Mains gas central heating. Mains water, electricity, and drainage. Telephone line and Fibre broadband (FTTP). Smart Home technology.
Local Authority: Forest of Dean District Council. Tax band C. Tenure: Freehold
Directions:
From Ross-on-Wye, take the B4234 away from town, head through Walford, then take the right-hand turning over Kerne Bridge. Stay on this road for just over one mile, then take the left-hand turning towards Symonds Yat East. Drive over Huntsham Bridge and keep to this road for approximately three-and-a-half miles. At the T-junction, turn right towards Coleford. After 700m, take the left-hand turning onto Coverham Road. Pentwyn will be on the left-hand side after 220m.
What3Words: arise.enjoy.serious
Distances
Coleford 1 mile - Monmouth 6 miles - Ross-on-Wye 9 miles - Gloucester 20 miles - Hereford 21 miles - Cheltenham 27 miles - (All distances are approximate)
Agent's note: The larger image on page 2 of our brochure is a digitally created mock-up of how the finished garage could look, as it stands given the potential upcoming move and uncertainty of what the building will ultimately become (potential annexe etc) the current owners will finish the structure, with roof etc, but not place garage doors, or complete the required rendering. For more information please contact the team here at Hamilton Stiller or simply book a viewing with us and experience all this unique property has to offer.
- COUNCIL TAXA payment made to your local authority in order to pay for local services like schools, libraries, and refuse collection. The amount you pay depends on the value of the property.Read more about council Tax in our glossary page.
- Band: C
- PARKINGDetails of how and where vehicles can be parked, and any associated costs.Read more about parking in our glossary page.
- Garage,Off street
- GARDENA property has access to an outdoor space, which could be private or shared.
- Yes
- ACCESSIBILITYHow a property has been adapted to meet the needs of vulnerable or disabled individuals.Read more about accessibility in our glossary page.
- Ask agent
Edge of village, Detached Cottage & Outbuilding
Add an important place to see how long it'd take to get there from our property listings.
__mins driving to your place
Get an instant, personalised result:
- Show sellers you’re serious
- Secure viewings faster with agents
- No impact on your credit score



Your mortgage
Notes
Staying secure when looking for property
Ensure you're up to date with our latest advice on how to avoid fraud or scams when looking for property online.
Visit our security centre to find out moreDisclaimer - Property reference 101453002809. The information displayed about this property comprises a property advertisement. Rightmove.co.uk makes no warranty as to the accuracy or completeness of the advertisement or any linked or associated information, and Rightmove has no control over the content. This property advertisement does not constitute property particulars. The information is provided and maintained by Hamilton Stiller, Ross-On-Wye. Please contact the selling agent or developer directly to obtain any information which may be available under the terms of The Energy Performance of Buildings (Certificates and Inspections) (England and Wales) Regulations 2007 or the Home Report if in relation to a residential property in Scotland.
*This is the average speed from the provider with the fastest broadband package available at this postcode. The average speed displayed is based on the download speeds of at least 50% of customers at peak time (8pm to 10pm). Fibre/cable services at the postcode are subject to availability and may differ between properties within a postcode. Speeds can be affected by a range of technical and environmental factors. The speed at the property may be lower than that listed above. You can check the estimated speed and confirm availability to a property prior to purchasing on the broadband provider's website. Providers may increase charges. The information is provided and maintained by Decision Technologies Limited. **This is indicative only and based on a 2-person household with multiple devices and simultaneous usage. Broadband performance is affected by multiple factors including number of occupants and devices, simultaneous usage, router range etc. For more information speak to your broadband provider.
Map data ©OpenStreetMap contributors.





