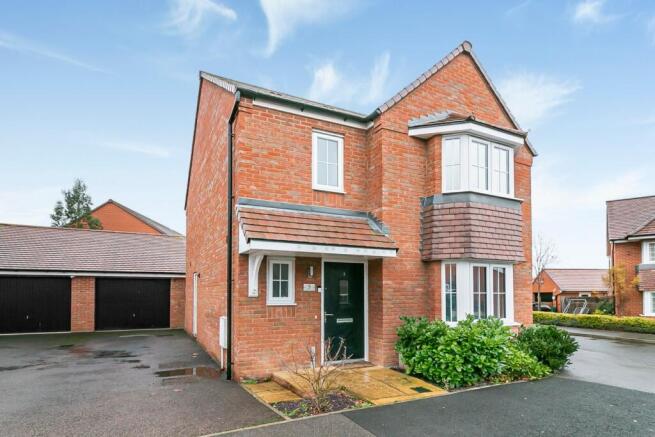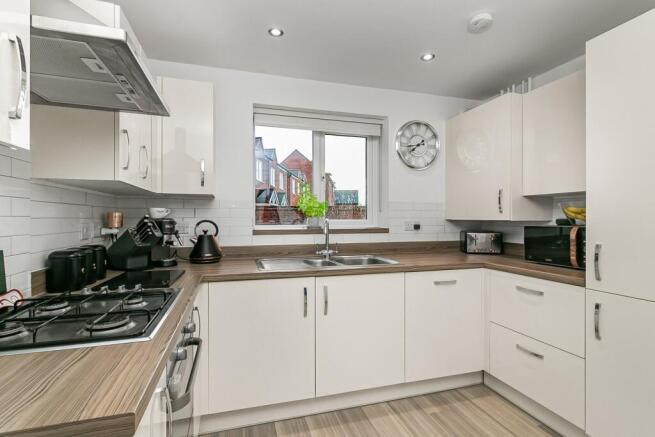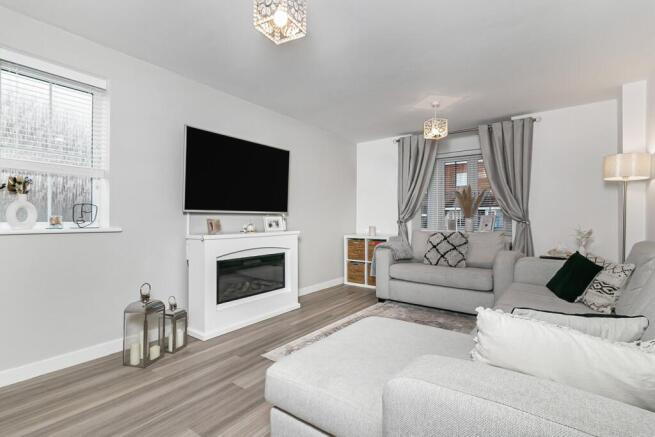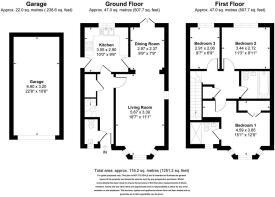Watercress Rise, Biddenham, Bedford, MK40

- PROPERTY TYPE
Detached
- BEDROOMS
3
- BATHROOMS
2
- SIZE
Ask agent
- TENUREDescribes how you own a property. There are different types of tenure - freehold, leasehold, and commonhold.Read more about tenure in our glossary page.
Freehold
Key features
- Guide Price Range - £375k to £400k. Bay-fronted living room - plenty of space for sofas, storage and relaxed evenings together
- Kitchen and dining areas connect neatly – meals, homework or coffee with the doors open
- French doors open to a walled garden – private, practical and low-maintenance
- Downstairs WC – everyday convenience for family life or visiting guests
- Main bedroom with fitted wardrobes and en-suite – no queues when everyone’s getting ready
- Family bathroom with full-size bath – morning routines or end-of-day wind-downs
- Third bedroom works as a guest room, nursery or home office – fits the stage you’re at
- Driveway beside the house – garage for storage, gym setup or bikes and tools
- Biddenham location – river walks, pub, Pavilion and quick links into Bedford and London
- A home that’s genuinely easy to live in – practical, balanced and comfortable
Description
Guide Price £375k to £400k. In a quiet spot within walking distance of green space and village life, this home gives you the balance most people look for – comfortable living areas, practical touches and a layout that works just as well for couples, families or anyone wanting a simpler pace.
The living room sits at the front of the home, with a bay window creating a natural spot for a sofa or reading chair. It’s big enough for family film nights, gatherings with friends or simply stretching out and unwinding after work. The layout feels open but still defined – spaces flow together without losing their sense of purpose.
Cooking here is straight forward - the kitchen has everything where you’d want it – plenty of worktop space, integrated appliances and easy access to the dining area.
There’s room for a proper table without it feeling tight, and those French doors lead straight out to the garden for summer meals or morning coffee.
Hard flooring throughout the ground floor makes life simple when kids or pets come charging in, and the downstairs WC adds the sort of practicality every family quietly values.
When it's time to settle in for the night the main bedroom has built-in storage to keep things tidy, and an en-suite that makes mornings run smoothly – no waiting for the shower or queueing when everyone’s getting ready at once.
The second bedroom comfortably takes a double bed and wardrobe, while the third works well as a nursery, guest room or home office, depending on what stage of life you’re in.
You'll love the family bathroom which has a full-sized bath for those end-of-day soaks but also suits quick, out-the-door mornings when time’s short.
Own a car or two? Parking’s easy here. The driveway sits right beside the house, with a garage for storage, a small gym setup or somewhere to keep bikes and tools.
A walled garden feels private without demanding too much attention – patio for dinner outdoors, lawn for the kids or dog to run, and space to relax without losing your weekend to maintenance.
Biddenham delivers that blend of village calm and everyday convenience that keeps people rooted here for years. You’ve got walks by the river, a local pub that’s a genuine part of the community, and the Pavilion with its sports and social events through the seasons.
Bedford station is just a couple of miles away – direct trains to London St Pancras in under 45 minutes – and the A421 connects easily with the M1 and A1.
Local schools are highly regarded, including Biddenham International and St James’ VA Primary, while Bedford Modern and Bedford Girls’ School are a short drive away.
It’s a home that fits around the way life’s actually lived – comfortable, low-stress and ready to grow with whoever calls it theirs next.
| ADDITIONAL INFORMATION
Council Tax Band - C
EPC Rating - B
| GROUND FLOOR
Living Room: Approx 18' 7" x 11' 1" (5.67m x 3.39m)
Kitchen: Approx 10' 0" x 9' 6" (3.05m x 2.90m)
Dining Room: Approx 9' 9" x 7' 9" (2.97m x 2.37m)
Downstairs Cloakroom: 5' 9" x 3' 3" (1.75m x 0.99m)
| FIRST FLOOR
Bedroom One: Approx 15' 1" x 12' 8" (4.59m x 3.85m)
En-Suite: Approx 7' 5" x 5' 0" (2.26m x 1.52m)
Bedroom Two: Approx 11' 3" x 8' 11" (3.44m x 2.72m)
Bedroom Three: Approx 9' 7" x 6' 9" (2.91m x 2.06m)
Bathroom: Approx 6' 10" x 6' 4" (2.08m x 1.93m)
| OUTSIDE
Garage: Approx 22' 8" x 10' 6" (6.90m x 3.20m)
Driveway Providing off road parking
Rear garden with gated access to the side
Brochures
Brochure 1- COUNCIL TAXA payment made to your local authority in order to pay for local services like schools, libraries, and refuse collection. The amount you pay depends on the value of the property.Read more about council Tax in our glossary page.
- Band: C
- PARKINGDetails of how and where vehicles can be parked, and any associated costs.Read more about parking in our glossary page.
- Driveway
- GARDENA property has access to an outdoor space, which could be private or shared.
- Yes
- ACCESSIBILITYHow a property has been adapted to meet the needs of vulnerable or disabled individuals.Read more about accessibility in our glossary page.
- Ask agent
Watercress Rise, Biddenham, Bedford, MK40
Add an important place to see how long it'd take to get there from our property listings.
__mins driving to your place
Get an instant, personalised result:
- Show sellers you’re serious
- Secure viewings faster with agents
- No impact on your credit score
Your mortgage
Notes
Staying secure when looking for property
Ensure you're up to date with our latest advice on how to avoid fraud or scams when looking for property online.
Visit our security centre to find out moreDisclaimer - Property reference 29697818. The information displayed about this property comprises a property advertisement. Rightmove.co.uk makes no warranty as to the accuracy or completeness of the advertisement or any linked or associated information, and Rightmove has no control over the content. This property advertisement does not constitute property particulars. The information is provided and maintained by Leysbrook, Letchworth. Please contact the selling agent or developer directly to obtain any information which may be available under the terms of The Energy Performance of Buildings (Certificates and Inspections) (England and Wales) Regulations 2007 or the Home Report if in relation to a residential property in Scotland.
*This is the average speed from the provider with the fastest broadband package available at this postcode. The average speed displayed is based on the download speeds of at least 50% of customers at peak time (8pm to 10pm). Fibre/cable services at the postcode are subject to availability and may differ between properties within a postcode. Speeds can be affected by a range of technical and environmental factors. The speed at the property may be lower than that listed above. You can check the estimated speed and confirm availability to a property prior to purchasing on the broadband provider's website. Providers may increase charges. The information is provided and maintained by Decision Technologies Limited. **This is indicative only and based on a 2-person household with multiple devices and simultaneous usage. Broadband performance is affected by multiple factors including number of occupants and devices, simultaneous usage, router range etc. For more information speak to your broadband provider.
Map data ©OpenStreetMap contributors.




