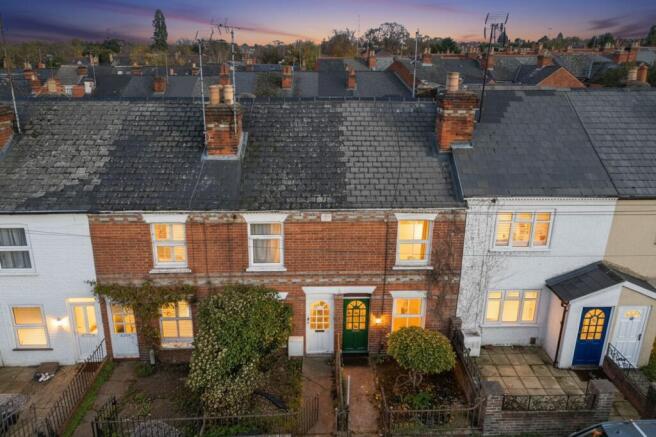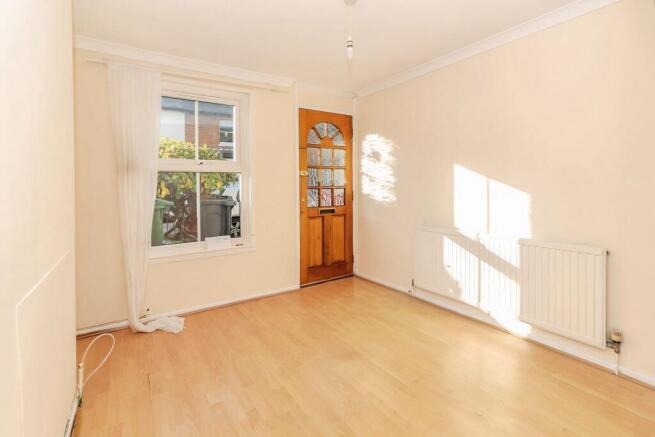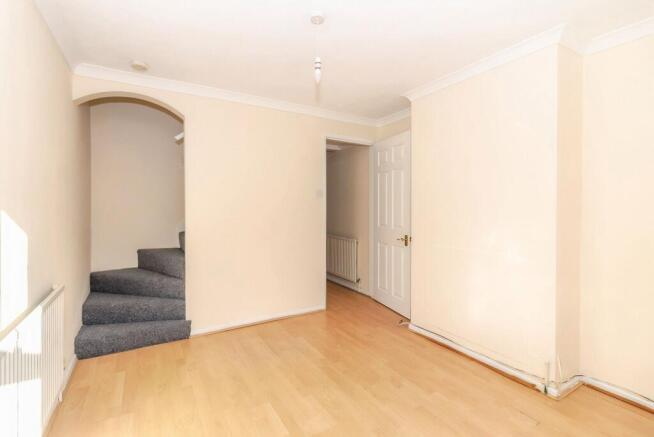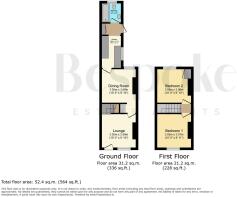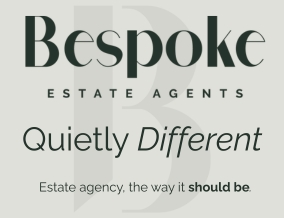
Foxhill Road, Reading, RG1

- PROPERTY TYPE
Terraced
- BEDROOMS
2
- BATHROOMS
1
- SIZE
Ask agent
- TENUREDescribes how you own a property. There are different types of tenure - freehold, leasehold, and commonhold.Read more about tenure in our glossary page.
Freehold
Key features
- Two double-bedroom Victorian terrace in a highly desirable University area.
- No onward chain for a smooth and straightforward purchase.
- Ideal first-time buy or investment opportunity.
- Two reception rooms offering flexible living space.
- Practical galley kitchen with space for appliances.
- Upstairs features two well-proportioned double bedrooms.
- Ground-floor bathroom with natural light and ventilation.
- Private rear garden with timber fencing and storage shed.
- Walking distance to Royal Berkshire Hospital and town amenities.
- Close to bus routes, local shops and excellent transport links.
Description
The ground floor provides two versatile reception rooms and a practical galley kitchen with space for essential appliances. The bathroom is also located on the ground floor and benefits from natural light and ventilation. Upstairs, both bedrooms are well proportioned, making the layout ideal for a range of living arrangements.
Outside, the private rear garden is enclosed by timber fencing and includes a useful storage shed, offering a simple, low-maintenance space with scope to personalise. At the front, a small enclosed garden with wrought-iron railings and a traditional pathway leads to the classic Victorian façade with sash-style windows.
The location is exceptional, with Royal Berkshire Hospital, the University campus, local shops, transport links and bus routes all within easy reach. A superb opportunity in a desirable and well-connected part of Reading.
EPC Rating: D
Lounge
2.99m x 3.05m
The property opens into a bright and well-proportioned living room, offering a practical space that works well as the main day-to-day area. A large front-facing window brings in good natural light, while the neutral walls and wood-effect flooring provide a simple backdrop that new owners can personalise.
There is a useful understairs area leading to the first-floor staircase, and the room flows naturally through to the dining room, giving the ground floor an open and connected feel.
Dining Room
3m x 3.05m
Positioned at the heart of the home, the dining room offers a flexible second reception space that links the living room to the kitchen. The room is neutrally decorated and features the same wood-effect flooring carried through the ground floor, helping the layout feel connected and practical.
A rear-facing window provides natural light, and there is plenty of space for a dining table or, alternatively, a home office setup. The room opens directly into the kitchen, making it convenient for everyday use.
Kitchen
1.77m x 2.46m
Located to the rear of the property, the kitchen is arranged in a practical galley layout with worktops and storage options on both sides. There is space and plumbing for appliances, along with a gas cooker and stainless steel sink beneath a side-facing window that brings in natural light.
The layout connects directly to the dining room and provides access to the rear lobby and bathroom, making it a functional hub for the home.
Inner Hall
A built-in cupboard offers practical storage and houses the boiler, keeping it neatly out of sight. The hall leads directly through to the kitchen and also provides access to the rear of the property via the lobby. Door to bathroom.
Bathroom
0.87m x 1.77m
Located at the rear of the property, the bathroom includes a white three-piece suite comprising a panelled bath with overhead shower attachment, pedestal wash basin and WC. A frosted rear-facing window allows for natural light and ventilation, and there is also a heated towel rail and wall-mounted storage cabinet. The layout is practical and well arranged for everyday use.
First floor landing
Access to bedrooms
Bedroom 1
3.01m x 3.05m
Positioned at the front of the property, Bedroom 1 is a well-proportioned double room with a large window that brings in good natural light and offers views over the neighbouring period homes.
Bedroom 2
3m x 3.05m
Bedroom 2 is another good-sized double room, positioned at the rear of the property. It features a large window overlooking the garden and neighbouring homes, allowing plenty of natural light into the space. The room includes a built-in wardrobe for convenient storage, along with neutral décor and ample space for bedroom furniture, making it a versatile second bedroom.
Rear Garden
The property benefits from a private rear garden, enclosed by timber fencing on both sides to provide a sense of privacy. The space is mainly laid to hardstanding with areas of greenery and includes a timber shed at the far end, offering useful external storage. The garden provides a blank canvas that can be shaped to suit individual needs.
Front Garden
The property is set behind a small front garden enclosed by wrought-iron railings, creating a traditional entrance typical of this style of Victorian terrace. A pathway leads to the front door, with space for planting or pots on either side. The frontage enjoys an attractive brick façade with sash-style windows, giving the home a classic period appearance from the street.
Parking - Permit
Parking is available on the road using a residents’ permit scheme operated by Reading Borough Council. Households can apply for resident permits and visitor scratch cards, with the first permit offered at a discounted rate and additional permits available at a higher cost. This provides convenient and flexible parking for both residents and guests.
Disclaimer
While Bespoke Estate Agents strives to provide accurate and up-to-date information, all descriptions, photos, and videos in this advertisement are intended for illustrative purposes only and may not represent the exact condition or features of the property. Prospective buyers are advised to verify the details and arrange a viewing before making any decisions. Bespoke Estate Agents cannot be held liable for any inaccuracies or omissions. All measurements are approximate, and no warranty is given for the accuracy of the information provided. Please consult our terms and conditions for further details.
Brochures
Property Brochure- COUNCIL TAXA payment made to your local authority in order to pay for local services like schools, libraries, and refuse collection. The amount you pay depends on the value of the property.Read more about council Tax in our glossary page.
- Band: B
- PARKINGDetails of how and where vehicles can be parked, and any associated costs.Read more about parking in our glossary page.
- Permit
- GARDENA property has access to an outdoor space, which could be private or shared.
- Front garden,Rear garden
- ACCESSIBILITYHow a property has been adapted to meet the needs of vulnerable or disabled individuals.Read more about accessibility in our glossary page.
- Ask agent
Energy performance certificate - ask agent
Foxhill Road, Reading, RG1
Add an important place to see how long it'd take to get there from our property listings.
__mins driving to your place
Get an instant, personalised result:
- Show sellers you’re serious
- Secure viewings faster with agents
- No impact on your credit score
Your mortgage
Notes
Staying secure when looking for property
Ensure you're up to date with our latest advice on how to avoid fraud or scams when looking for property online.
Visit our security centre to find out moreDisclaimer - Property reference 076ac931-725b-423e-8097-0eb3f71cb554. The information displayed about this property comprises a property advertisement. Rightmove.co.uk makes no warranty as to the accuracy or completeness of the advertisement or any linked or associated information, and Rightmove has no control over the content. This property advertisement does not constitute property particulars. The information is provided and maintained by Bespoke Estate Agents, Reading. Please contact the selling agent or developer directly to obtain any information which may be available under the terms of The Energy Performance of Buildings (Certificates and Inspections) (England and Wales) Regulations 2007 or the Home Report if in relation to a residential property in Scotland.
*This is the average speed from the provider with the fastest broadband package available at this postcode. The average speed displayed is based on the download speeds of at least 50% of customers at peak time (8pm to 10pm). Fibre/cable services at the postcode are subject to availability and may differ between properties within a postcode. Speeds can be affected by a range of technical and environmental factors. The speed at the property may be lower than that listed above. You can check the estimated speed and confirm availability to a property prior to purchasing on the broadband provider's website. Providers may increase charges. The information is provided and maintained by Decision Technologies Limited. **This is indicative only and based on a 2-person household with multiple devices and simultaneous usage. Broadband performance is affected by multiple factors including number of occupants and devices, simultaneous usage, router range etc. For more information speak to your broadband provider.
Map data ©OpenStreetMap contributors.
