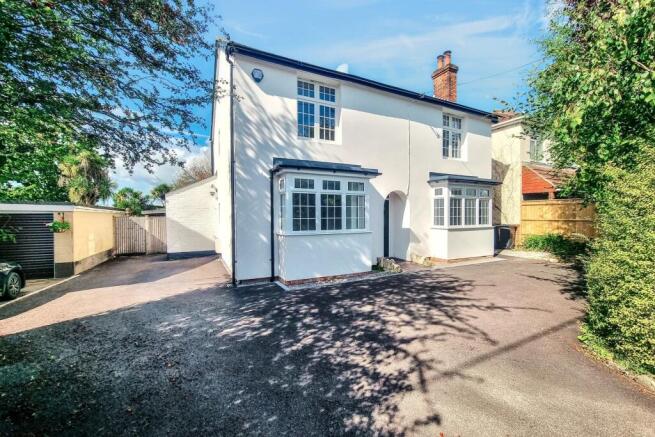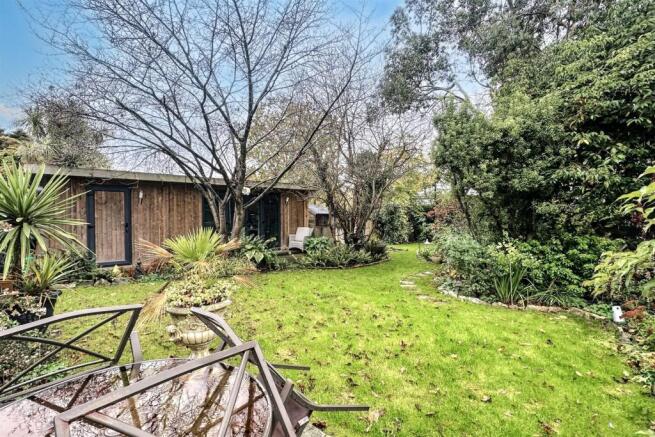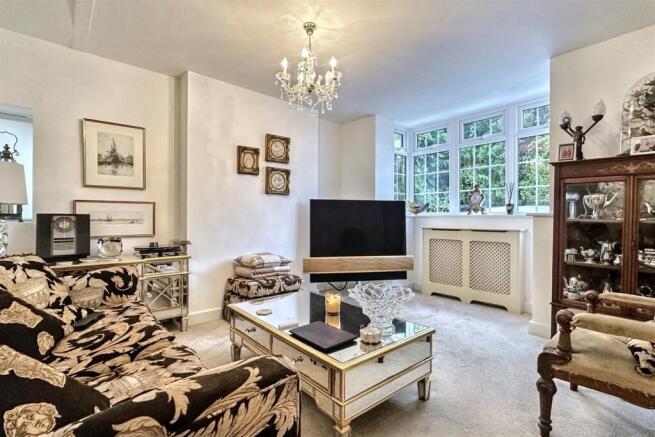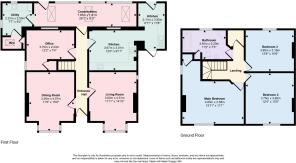
Chandlers Ford

- PROPERTY TYPE
Detached
- BEDROOMS
3
- BATHROOMS
1
- SIZE
Ask agent
- TENUREDescribes how you own a property. There are different types of tenure - freehold, leasehold, and commonhold.Read more about tenure in our glossary page.
Freehold
Key features
- No Forward Chain
- Character Features
- Garden Office
- Secluded Garden
- Three Reception Rooms
- Modern Décor
Description
Built circa 1870's is this three-bedroom detached residence, steeped in history and character, and once known as St. Boniface House. Located on Bournemouth Road, Chandlers Ford, the residence benefits from the convenience of local amenities being close by, whilst both public transport links and the M3 corridor are accessed with ease. Along Bournemouth Road the no.1 bus travels, which connects you to both Winchester and Southampton city centres, with both cities offering a range of entertainment facilities, restaurants and more. The property falls into Chandlers Ford Infant, Merdon Junior and Toynbee school catchments.
This character detached property is a beautifully presented, spacious family home offering a perfect blend of comfort, functionality, and modern style. The property has been thoughtfully extended to accommodate contemporary living, with bright open spaces and versatile rooms ideal for both family life and entertaining.
This three-bedroom detached property provides a wonderful bonus of natural light throughout with its large windows, as well as being generously spacious. The property is approached via a sweeping tarmacadam driveway which offers parking for several vehicles and leads to the front door. Upon entering the property, you are greeted by a hallway which services the principal ground floor rooms, comprising living room, separate dining room, study, and large well-appointed kitchen/breakfast room equipped with character stone Belfast sink unit, integrated oven and hob and ample storage cupboards and draws. A walkway from the kitchen leads to a kitchen extension which provides additional space and the convenience of a second sink unit. A half-glazed door leads to delightful rear garden. A relaxing conservatory overlooking the mature and well-maintained rear garden extends to almost the entire width of the property with a doorway leading to the garden and a further door leading to a utility/boot room with space and plumbing for a washing machine, sink unit and further cupboard space. A w/c completes the ground floor accommodation. A staircase from the hallway leads to the first floor where you will find three double bedrooms offering ample room for beds and accompanying furniture, all serviced by the large four-piece bath/shower room. Vaulted ceilings and neutral paint throughout help show off the airy rooms and blend the character with modern décor.
To the outside of the property, the mature well stocked garden provides a relaxing space for alfresco dining and enjoyment and is where you will also find the home office which has been insulated and benefits from power and light. The home office is currently set up with a separate storage area and workspace. We understand from our clients that the two bay windows at the front elevation are yet to be signed off by building control, however our clients are in the process of looking to get this completed.
Additional Information
Council Tax Band: D
Tenure: Freehold
Parking: Driveway
Utilities: Mains Gas
Mains Electricity
Mains Water
Drainage: Mains Drainage
Broadband: Refer to ofcom website
Mobile Signal: Refer to ofcom website
Flood Risk: For more information refer to gov.uk, check long term flood risk
Living Room
Dining Room
Study
Kitchen/Breakfast Room
Conservatory
Utility
W/C
Bedroom 1
Bedroom 2
Bedroom 3
Bathroom
ALL MEASUREMENTS QUOTED ARE APPROX. AND FOR GUIDANCE ONLY. THE FIXTURES, FITTINGS & APPLIANCES HAVE NOT BEEN TESTED AND THEREFORE NO GUARANTEE CAN BE GIVEN THAT THEY ARE IN WORKING ORDER. YOU ARE ADVISED TO CONTACT THE LOCAL AUTHORITY FOR DETAILS OF COUNCIL TAX. PHOTOGRAPHS ARE REPRODUCED FOR GENERAL INFORMATION AND IT CANNOT BE INFERRED THAT ANY ITEM SHOWN IS INCLUDED.
Solicitors are specifically requested to verify the details of our sales particulars in the pre-contract enquiries, in particular the price, local and other searches, in the event of a sale.
VIEWING
Strictly through the vendors agents GOADSBY
Brochures
Brochure- COUNCIL TAXA payment made to your local authority in order to pay for local services like schools, libraries, and refuse collection. The amount you pay depends on the value of the property.Read more about council Tax in our glossary page.
- Band: D
- PARKINGDetails of how and where vehicles can be parked, and any associated costs.Read more about parking in our glossary page.
- Yes
- GARDENA property has access to an outdoor space, which could be private or shared.
- Yes
- ACCESSIBILITYHow a property has been adapted to meet the needs of vulnerable or disabled individuals.Read more about accessibility in our glossary page.
- Ask agent
Chandlers Ford
Add an important place to see how long it'd take to get there from our property listings.
__mins driving to your place
Get an instant, personalised result:
- Show sellers you’re serious
- Secure viewings faster with agents
- No impact on your credit score
Your mortgage
Notes
Staying secure when looking for property
Ensure you're up to date with our latest advice on how to avoid fraud or scams when looking for property online.
Visit our security centre to find out moreDisclaimer - Property reference 1186608. The information displayed about this property comprises a property advertisement. Rightmove.co.uk makes no warranty as to the accuracy or completeness of the advertisement or any linked or associated information, and Rightmove has no control over the content. This property advertisement does not constitute property particulars. The information is provided and maintained by Goadsby, Chandler's Ford. Please contact the selling agent or developer directly to obtain any information which may be available under the terms of The Energy Performance of Buildings (Certificates and Inspections) (England and Wales) Regulations 2007 or the Home Report if in relation to a residential property in Scotland.
*This is the average speed from the provider with the fastest broadband package available at this postcode. The average speed displayed is based on the download speeds of at least 50% of customers at peak time (8pm to 10pm). Fibre/cable services at the postcode are subject to availability and may differ between properties within a postcode. Speeds can be affected by a range of technical and environmental factors. The speed at the property may be lower than that listed above. You can check the estimated speed and confirm availability to a property prior to purchasing on the broadband provider's website. Providers may increase charges. The information is provided and maintained by Decision Technologies Limited. **This is indicative only and based on a 2-person household with multiple devices and simultaneous usage. Broadband performance is affected by multiple factors including number of occupants and devices, simultaneous usage, router range etc. For more information speak to your broadband provider.
Map data ©OpenStreetMap contributors.





