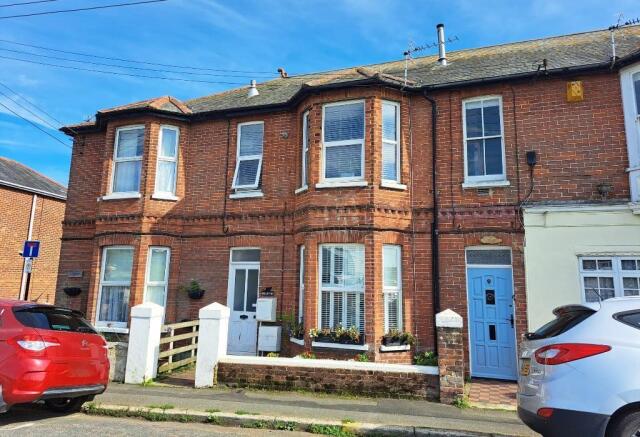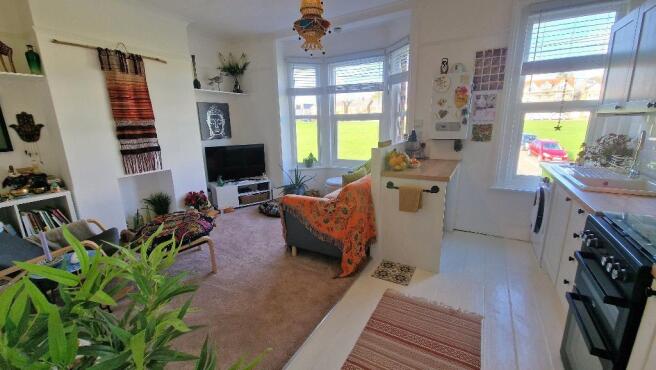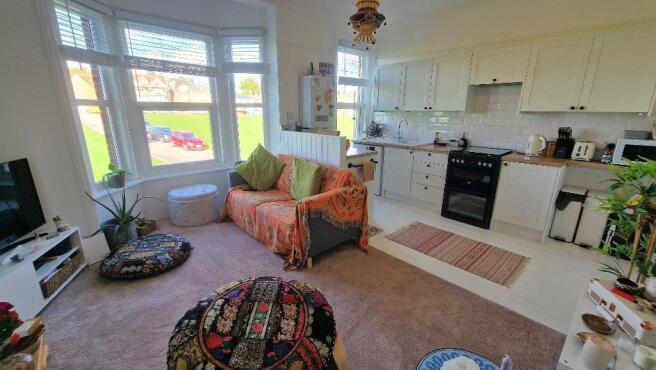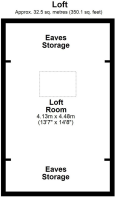2 bedroom flat for sale
Lower Green Road, St Helens, Isle of Wight, PO33 1UB

- PROPERTY TYPE
Flat
- BEDROOMS
2
- BATHROOMS
1
- SIZE
Ask agent
Key features
- SPACIOUS FIRST FLOOR APARTMENT
- SET WITHIN A PERIOD HOUSE
- VIEWS ACROSS THE VILLAGE GREEN + HARBOUR
- OPEN PLAN SITTING ROOM + KITCHEN
- 2 DOUBLE BEDROOMS + LOFT ROOM
- EASY ACCESS TO THE MARINA + BEACHES
- BEAUTIFULLY PRESENTED THROUGHOUT
Description
A private door from the entrance hall has stairs to the first floor which leads to the thoughtfully arranged accommodation. This comprises hallway, an open plan sitting room and kitchen to the front overlooking the village green, 2 double bedrooms with views of Bembridge Harbour from the rear bedroom, and a family bathroom. A loft room is accessed via fixed wooden steps from the hall, and provides a useful additional space for an office, studio, hobby room or as an overflow bedroom. From here there are lovely views across to Bembridge Harbour and the local countryside.
The apartment is ideally located for easy access to St Helens marina, the Duver and all of the village amenities, and is ideal for use as a permanent home or as an easy to maintain holiday retreat by the sea. This is a delightful home which is ready to move straight into and start enjoying village life.
We currently also have the ground floor apartment for sale, giving a unique opportunity to purchase both apartments in the building and the scope to return the property back to one house if desired.
Entrance
Access via a hardwood front door leads into the communal entrance hall. Private door with access to number 1 with stairs to:
Hallway
With fitted carpet, fixed wooden steps to the loft room and accommodation off:
Open Plan Sitting Room and Kitchen
14' 9'' x 16' 9'' (4.52m x 5.11m)
This naturally bright room overlooks the village green and comprises:
Sitting Room
Feature fireplace and a walk in bay window overlooking St Helens village green. TV point, radiator and fitted carpet.
Kitchen
Fitted with a range of modern wall and floor units with worksurfaces over, an inset sink unit and tiled surrounds. Space for a cooker, plumbing for a washing machine and space for a fridge and a freezer. Window overlooking the village green. Wall mounted gas boiler. Stripped and painted wooden floorboards.
Bedroom 1
14' 5'' x 10' 6'' (4.41m x 3.22m)
A double bedroom with a window to the side aspect. Radiator and fitted carpet.
Lobby
With hanging space for coats, radiator and fitted carpet. Access to:
Bedroom 2
6' 9'' x 10' 2'' (2.06m x 3.1m)
A double room with a window to the rear with views towards Bembridge Harbour. Radiator and fitted carpet.
Bathroom
Fitted with a modern white suite comprising panelled bath with a shower attachment, a wash basin set in a vanity unit and WC. Obscured window to the side. Tiled surrounds and wood effect flooring.
Loft Room
13' 6'' x 14' 8'' (4.13m x 4.48m)
Accessed via fixed wooden steps from the hallway, this useful additional room is ideal for use as a home office, studio, hobby room, or as an overflow bedroom for visitors. A Velux window to the rear offers stunning views of Bembridge Harbour and the local countryside. Storage into the eaves space.
Additional Information
Heating: A gas fired boiler provides domestic hot water and heating via panelled radiators.
EPC rating: D
Council tax band: A
Tenure: Leasehold, held on the remainder of a 999 year lease.
We currently also have the ground floor apartment for sale, giving a unique opportunity to purchase both apartments in the building and the scope to return the property back to one house if desired.
MISREPRESENTATION ACT 1967. PROPERTY MISDESCRIPTION ACT 1991.
Turnbull IOW Ltd, for themselves and Vendors of the property, whose agents they are, give notice that these particulars, although believed to be correct, do not constitute any part of an offer or Contract, that all statements contained in these particulars as to this property are made without responsibility and are not relied upon as statements or representations of fact and that they do not make or give any representation or warranty whatsoever to thi
- COUNCIL TAXA payment made to your local authority in order to pay for local services like schools, libraries, and refuse collection. The amount you pay depends on the value of the property.Read more about council Tax in our glossary page.
- Band: A
- PARKINGDetails of how and where vehicles can be parked, and any associated costs.Read more about parking in our glossary page.
- Ask agent
- GARDENA property has access to an outdoor space, which could be private or shared.
- Ask agent
- ACCESSIBILITYHow a property has been adapted to meet the needs of vulnerable or disabled individuals.Read more about accessibility in our glossary page.
- Ask agent
Lower Green Road, St Helens, Isle of Wight, PO33 1UB
Add an important place to see how long it'd take to get there from our property listings.
__mins driving to your place
Get an instant, personalised result:
- Show sellers you’re serious
- Secure viewings faster with agents
- No impact on your credit score
Your mortgage
Notes
Staying secure when looking for property
Ensure you're up to date with our latest advice on how to avoid fraud or scams when looking for property online.
Visit our security centre to find out moreDisclaimer - Property reference 716055. The information displayed about this property comprises a property advertisement. Rightmove.co.uk makes no warranty as to the accuracy or completeness of the advertisement or any linked or associated information, and Rightmove has no control over the content. This property advertisement does not constitute property particulars. The information is provided and maintained by Clare Maton homes, Bembridge. Please contact the selling agent or developer directly to obtain any information which may be available under the terms of The Energy Performance of Buildings (Certificates and Inspections) (England and Wales) Regulations 2007 or the Home Report if in relation to a residential property in Scotland.
*This is the average speed from the provider with the fastest broadband package available at this postcode. The average speed displayed is based on the download speeds of at least 50% of customers at peak time (8pm to 10pm). Fibre/cable services at the postcode are subject to availability and may differ between properties within a postcode. Speeds can be affected by a range of technical and environmental factors. The speed at the property may be lower than that listed above. You can check the estimated speed and confirm availability to a property prior to purchasing on the broadband provider's website. Providers may increase charges. The information is provided and maintained by Decision Technologies Limited. **This is indicative only and based on a 2-person household with multiple devices and simultaneous usage. Broadband performance is affected by multiple factors including number of occupants and devices, simultaneous usage, router range etc. For more information speak to your broadband provider.
Map data ©OpenStreetMap contributors.








