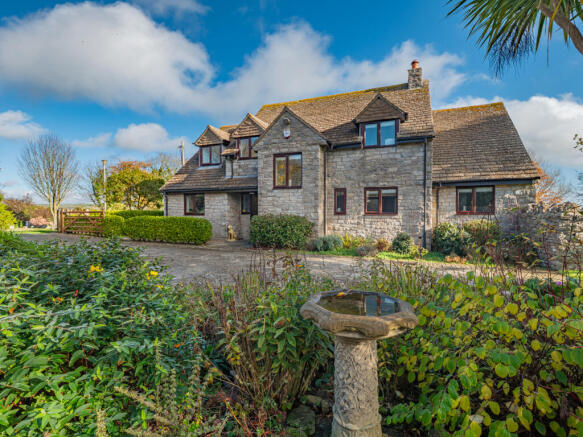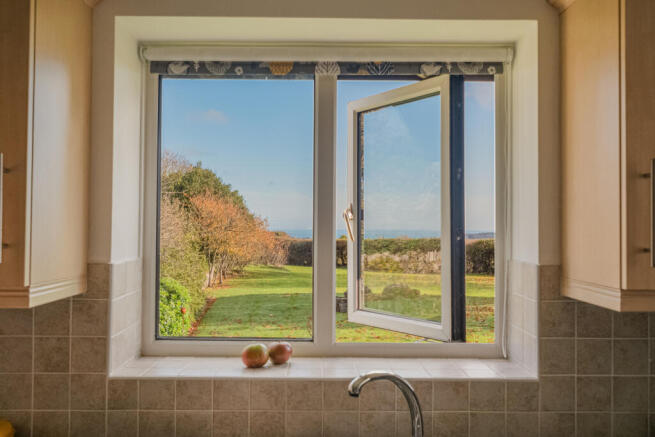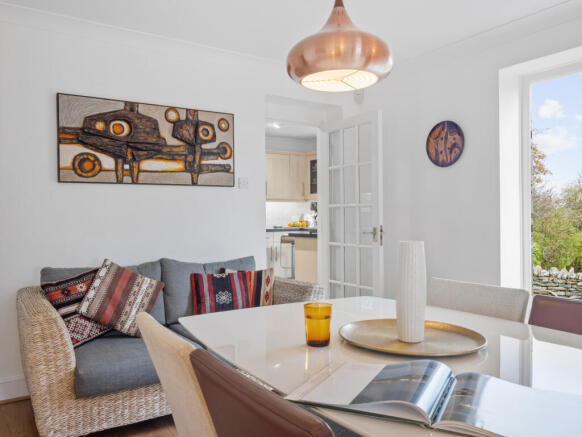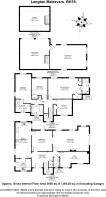
Langton Matravers, Dorset

- PROPERTY TYPE
Detached
- BEDROOMS
4
- BATHROOMS
3
- SIZE
Ask agent
- TENUREDescribes how you own a property. There are different types of tenure - freehold, leasehold, and commonhold.Read more about tenure in our glossary page.
Freehold
Key features
- Spectacular sea views from most rooms
- Rural location
- Plentiful parking
- Village amenities a stroll away
- Rolling gardens including orchard
- Additional outdoor rooms with further potential
Description
A welcoming HALL forms the heart of the home, with doors leading to all principal rooms. To one side lies the KITCHEN and informal dining area, a dual aspect space where the sea views are ever present. The kitchen includes a comprehensive range of fitted units and generous work surfaces, centred around an electric Aga™. At one end, an additional dining area beneath a window provides a perfect breakfast spot. A separate UTILITY and BOOT ROOM provides additional storage and direct access from the garden after countryside or beach walks, or the perfect spot for storing bounty gathered from the orchard or vegetable garden.
The DINING ROOM is a bright, generous space with glazed door opening directly to the garden, again maximising those magnificent coastal views and providing a favoured spot for the family to have a coffee bathed in early morning sunshine. The SITTING ROOM leads on from the dining area or can be accessed directly from the hall, a beautifully proportioned room with sea facing windows and cosy seating surrounding a magnificent floor to ceiling Purbeck stone fireplace, home to a wood burning stove. Further along, an additional seating area provides an ideal spot to watch television next to south facing patio doors which open onto the garden.
A FAMILY ROOM offers versatility as a study, playroom or snug, with west facing windows that capture the afternoon sun. Completing the ground floor is a CLOAKROOM with W.C. and wash hand basin, and useful understairs storage.
Upstairs, a spacious light filled landing leads to four comfortable bedrooms. The PRINCIPAL BEDROOM is a spacious double with built in wardrobes and exceptional views across the gardens to the sea from two large windows. Its ENSUITE shower room is fitted with walk in shower, wash hand basin, W.C and heated towel rail. BEDROOM TWO is another large double with dual aspect windows framing the Purbeck Hills and again uninterrupted sea views, with its own ENSUITE shower room fitted with walk in shower, wash hand basin, W.C and heated towel rail. BEDROOM THREE, another spacious double, again enjoys sea and garden views and further built in storage, while BEDROOM FOUR offers flexibility as a guest room or study. A FAMILY BATHROOM with bath, overhead shower, wash hand basin and W.C completes the first floor.
Outside
A gated entrance leads into the grounds of this tucked away home, opening onto a courtyard driveway centred around an ammonite set in an attractive mosaic, with ample parking and access to the detached DOUBLE GARAGE. This home offers more parking options than many homes set in Purbeck. The garage includes twin roller doors, a workshop area, and an open tread staircase to a generous LOFT SPACE, ideal for storage or, subject to permissions, conversion to a studio or office. Adjoining the garage, a bright GAMES ROOM with triple aspect windows offers exceptional versatility, lending itself to use as a gym, media room or, subject to planning, further guest accommodation. Two garden stores and an oil tank are neatly concealed beside the garage.
The gardens extend to around one acre and wrap gently around the house, always drawing the eye back to the sea. Lawns sweep between established trees and colourful borders, while Purbeck stone walls and sheltered terraces create a series of private outdoor snugs, perfect for entertaining or curling up with a book and a drink. To one side lies an orchard, rich with blossom in spring and fruit in autumn. A stone table sits at the top of the orchard, sheltered from spring winds, perfectly placed for alfresco dining with a view of the bay, while a path leads through the orchard to a hidden garden incinerator area.
In addition, the current owners have a tastefully designed vegetable garden, but other than that have designed the gardens to be easy to maintain yet full of year round colour, not least when they burst alive with spring bulbs and the blossom from the fruit trees, all set against far reaching views across the sea to the Isle of Wight.
Location
Weathertop occupies a mature, secluded plot yet is only a quarter of a mile walk from the hamlet of Acton. From here the Priest’s Way can be joined and is ideal for exploring on foot or by bicycle. Eastbound, this byway can be followed to reach the famous Dancing Ledge and on to the South West Coast Path, or simply used to stroll the couple of miles into Swanage. Alternatively, the westbound fork is perfect for family walks to the pretty village of Worth Matravers, around half an hour away. On the way are the famous excavated dinosaur tracks, and the village tea room and the Square and Compass pub make lovely refreshment stops.
Langton Matravers is one of Purbeck’s most desirable villages, rich in charm and community spirit. Set just west of Swanage, it is surrounded by rolling countryside and lies close to the South West Coast Path. The village offers a welcoming pub, church, museum and primary school, as well as access to countless walking routes leading to the cliffs and coves of the Jurassic Coast. Nearby attractions include Putlake Adventure Farm and the historic Purbeck stone quarries.
Directions
Use what3words.com to navigate to the exact spot. Search using: headlight.gains.plus
ROOM MEASUREMENTS
Please refer to floor plan.
SERVICES
Mains electricity; septic tank; oil-fired central heating.
LOCAL AUTHORITY
Dorset Council. Tax band G.
BROADBAND
Standard download 7 Mbps, upload 08. Mbps. Superfast download 80 Mbps, upload 20 Mbps. Please note all available speeds quoted are 'up to'.
MOBILE PHONE COVERAGE
For further information please go to Ofcom website.
TENURE
Freehold.
LETTINGS
Should you be interested in acquiring a Buy-to-Let investment, and would appreciate advice regarding the current rental market, possible yields, legislation for landlords and how to make a property safe and compliant for tenants, then find out about our Investor Club Our expert lettings team will be pleased to provide you with additional, personalised support; just call on the branch telephone number to take the next step.
IMPORTANT NOTICE
DOMVS and its Clients give notice that: they have no authority to make or give any representations or warranties in relation to the property. These particulars do not form part of any offer or contract and must not be relied upon as statements or representations of fact. Any areas, measurements or distances are approximate. The text, photographs (including any AI photography) and plans are for guidance only and are not necessarily comprehensive. It should not be assumed that the property has all necessary Planning, Building Regulation or other consents, and DOMVS has not tested any services, equipment or facilities. Purchasers must satisfy themselves by inspection or otherwise. DOMVS is a member of The Property Ombudsman scheme and subscribes to The Property Ombudsman Code of Practice.
Brochures
Particulars- COUNCIL TAXA payment made to your local authority in order to pay for local services like schools, libraries, and refuse collection. The amount you pay depends on the value of the property.Read more about council Tax in our glossary page.
- Band: G
- PARKINGDetails of how and where vehicles can be parked, and any associated costs.Read more about parking in our glossary page.
- Yes
- GARDENA property has access to an outdoor space, which could be private or shared.
- Yes
- ACCESSIBILITYHow a property has been adapted to meet the needs of vulnerable or disabled individuals.Read more about accessibility in our glossary page.
- Ask agent
Langton Matravers, Dorset
Add an important place to see how long it'd take to get there from our property listings.
__mins driving to your place
Get an instant, personalised result:
- Show sellers you’re serious
- Secure viewings faster with agents
- No impact on your credit score
Your mortgage
Notes
Staying secure when looking for property
Ensure you're up to date with our latest advice on how to avoid fraud or scams when looking for property online.
Visit our security centre to find out moreDisclaimer - Property reference SWA250051. The information displayed about this property comprises a property advertisement. Rightmove.co.uk makes no warranty as to the accuracy or completeness of the advertisement or any linked or associated information, and Rightmove has no control over the content. This property advertisement does not constitute property particulars. The information is provided and maintained by DOMVS, Wareham. Please contact the selling agent or developer directly to obtain any information which may be available under the terms of The Energy Performance of Buildings (Certificates and Inspections) (England and Wales) Regulations 2007 or the Home Report if in relation to a residential property in Scotland.
*This is the average speed from the provider with the fastest broadband package available at this postcode. The average speed displayed is based on the download speeds of at least 50% of customers at peak time (8pm to 10pm). Fibre/cable services at the postcode are subject to availability and may differ between properties within a postcode. Speeds can be affected by a range of technical and environmental factors. The speed at the property may be lower than that listed above. You can check the estimated speed and confirm availability to a property prior to purchasing on the broadband provider's website. Providers may increase charges. The information is provided and maintained by Decision Technologies Limited. **This is indicative only and based on a 2-person household with multiple devices and simultaneous usage. Broadband performance is affected by multiple factors including number of occupants and devices, simultaneous usage, router range etc. For more information speak to your broadband provider.
Map data ©OpenStreetMap contributors.





